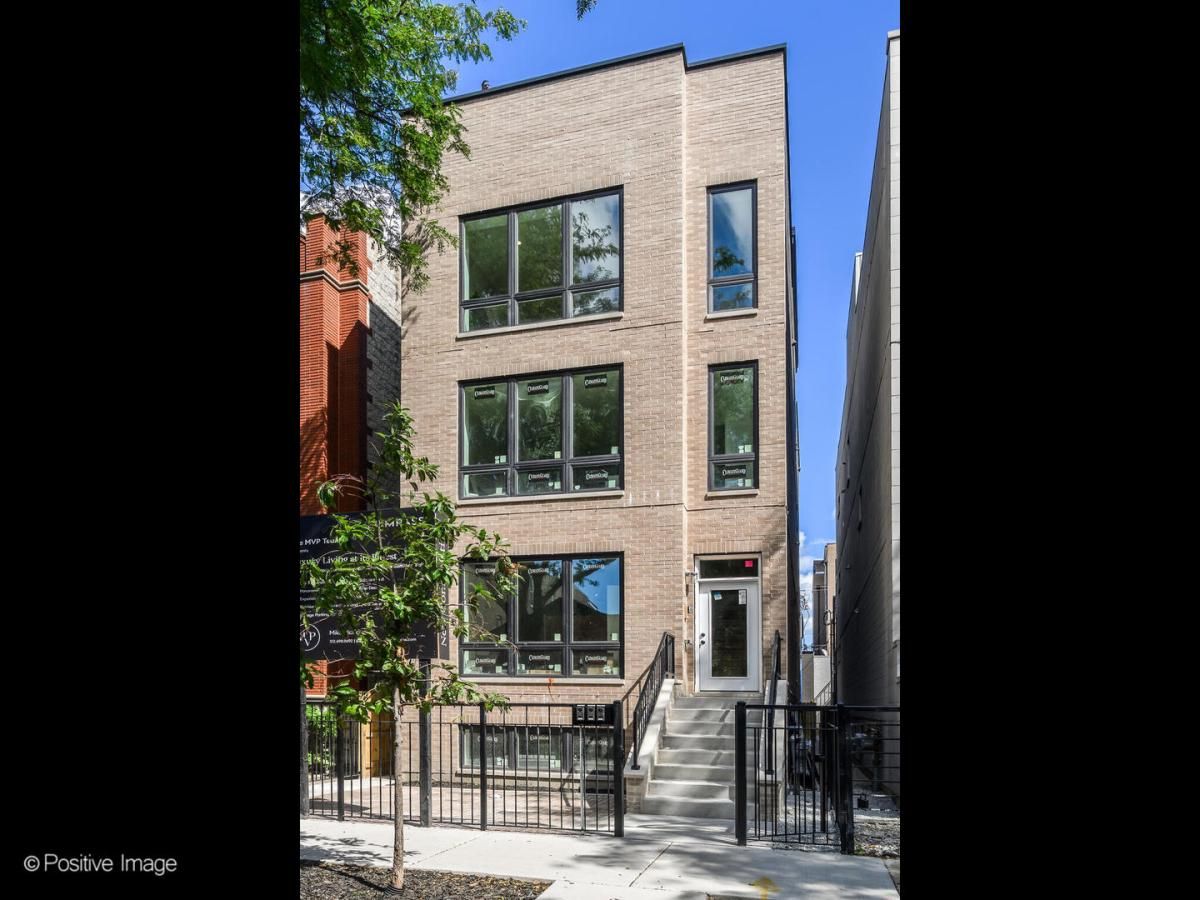FOR A LIMITED TIME ONLY: DEVELOPER & LENDER TEAM UP FOR A 5.625 INTEREST RATE BUYDOWN SPECIAL!!! ASK LISTING BROKER, MIKE MARIDUENA, FOR MORE DETAILS. West Town’s newest luxury condos are here and ready to impress! Leading off with an absolutely stunning penthouse condo, with a MASSIVE 68 X 18 PRIVATE rooftop deck offering breathtaking panoramic views of the city skyline! The living spaces are nothing short of magnificent! A chef’s kitchen complete with custom cabinetry, waterfall edge quartz counters, exquisite lighting/hardware, top-of-the-line Thermador appliances, highlighted by the showstopper quartz island perfect for gatherings (seats 4). The sun-filled living room/ dining area is an absolute masterpiece with soaring ceilings, floor-to-ceiling windows, stone fireplace and wide plank white oak hardwood flooring. The primary bedroom makes you feel like you’re on vacation, with your own gorgeous spa-like bathroom featuring a fully enclosed steam shower, double sink quartz vanity, dimmable backlit mirrors and radiant heated floors. Premium options available include an Elan/Nice smart home automation system that can control room temperature, security locks, lighting, speakers in every room, window treatments and video door entry. Your building entrance has been elevated with the highly regarded Doorbird Smart IP Intercom System, so you can answer your door anywhere! And last but not least, the main attraction of your new home, the STUNNING rooftop deck, equipped with an indoor quartz wet bar with sink and beverage fridge, premium exterior speakers, HD security cameras, custom-cut tile flooring and UNOBSTRUCTED views of our beautiful skyline! One garage parking spot is included. Unbelievable A++ location close to public transit, interstate, boutique shops, and restaurants, with every bell and whistle already included. Your Home is ready for delivery!!
Property Details
Price:
$824,999
MLS #:
MRD12502702
Status:
Active
Beds:
3
Baths:
2
Type:
Condo
Neighborhood:
chiwesttown
Listed Date:
Oct 23, 2025
Year Built:
2025
Schools
School District:
299
Interior
Appliances
Range, Microwave, Dishwasher, Refrigerator, Washer, Dryer, Disposal
Bathrooms
2 Full Bathrooms
Cooling
Central Air
Heating
Natural Gas
Laundry Features
In Unit
Exterior
Construction Materials
Brick, Block
Parking Features
Garage Door Opener, On Site, Garage Owned, Detached, Garage
Parking Spots
1
Financial
HOA Fee
$200
HOA Frequency
Monthly
HOA Includes
Insurance, Scavenger
Tax Year
2023
Listing Agent & Office
Melanie Giglio
Compass
See this Listing
Mortgage Calculator
Map
Similar Listings Nearby

867 N Marshfield Avenue #2
Chicago, IL


Recent Comments