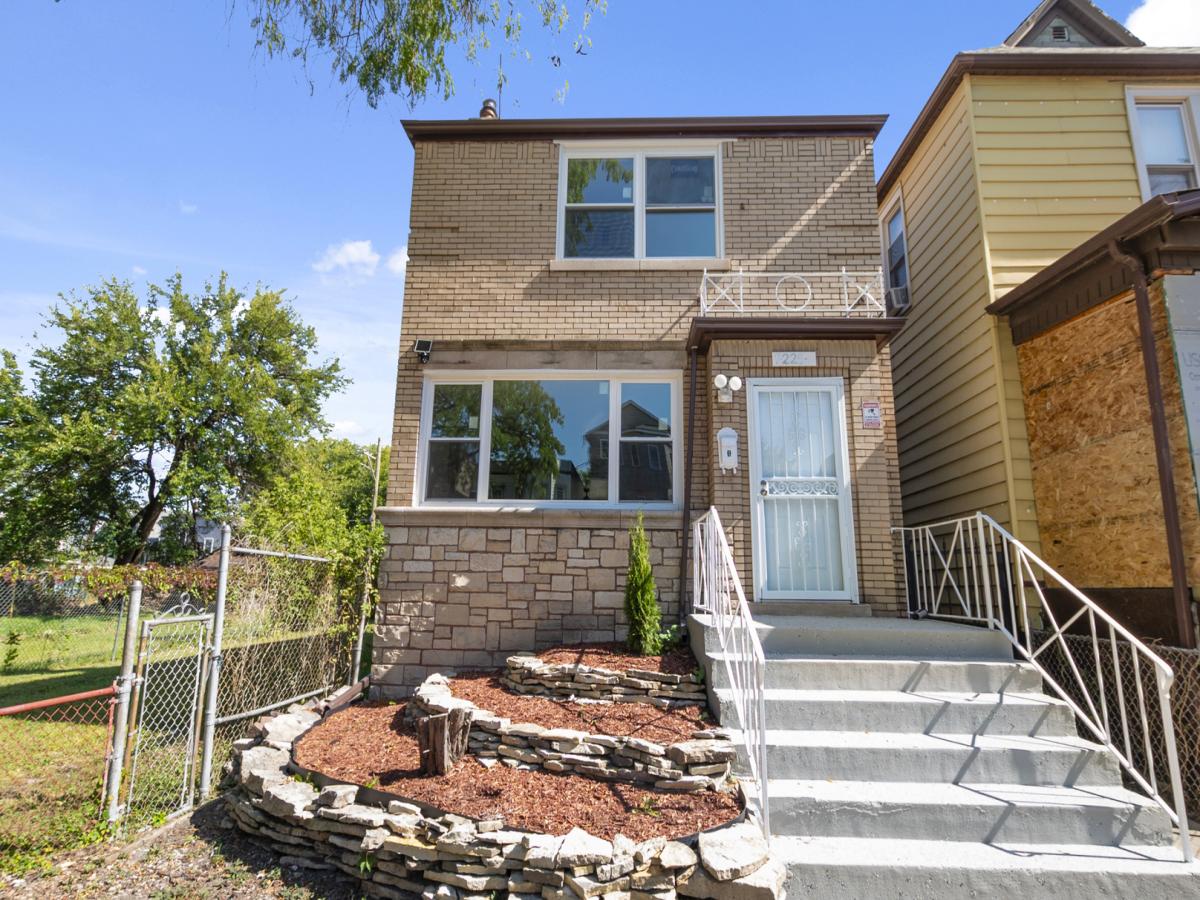Step into this completely remodeled home where every detail has been thoughtfully updated to offer modern comfort, functionality, and timeless style. From top to bottom, this residence showcases high-quality finishes and a move-in-ready experience. This home also includes a number of major upgrades for peace of mind and long-term value, including new central A/C, new tear-off roof, all new windows, new hot water heater, updated electrical with a new circuit panel, and a new oversized concrete slab in the backyard, ideal for extra parking or outdoor entertaining. The main floor features fresh paint throughout, new luxury vinyl flooring, and all new doors, creating a clean and fresh look. The open-concept living room is both welcoming and stylish, highlighted by a new bay window, refinished fireplace, recessed lighting, and crown molding. The adjoining dining room continues the luxurious vinyl flooring and includes a ceiling fan for added comfort. The beautifully updated kitchen is a true showstopper, featuring porcelain tile flooring, quartz countertops, soft-close cabinetry, new stainless steel appliances, a new stainless steel sink, and modern light fixtures. Just off the kitchen, the bright and airy sunroom with a large bay window offers a perfect space for morning coffee or relaxing with plenty of natural light. An updated powder room completes the main level. Upstairs, you’ll find three spacious bedrooms and a completely remodeled full hall bathroom, boasting updated tile work and fixtures for a fresh, clean finish. The full basement offers additional living space with a newly added full bathroom featuring stylish tile and a new vanity. A walk-out to the backyard adds convenience and flexibility, perfect for entertaining or future expansion. This home offers the perfect blend of modern updates and everyday comfort-don’t miss your chance to own this turn-key gem!
Property Details
Price:
$244,900
MLS #:
MRD12492603
Status:
Active Under Contract
Beds:
3
Baths:
3
Type:
Single Family
Neighborhood:
chienglewood
Listed Date:
Oct 9, 2025
Finished Sq Ft:
1,444
Year Built:
1948
Schools
School District:
299
Interior
Appliances
Range, Microwave, Dishwasher, Refrigerator
Bathrooms
2 Full Bathrooms, 1 Half Bathroom
Cooling
Central Air
Fireplaces Total
1
Heating
Natural Gas, Forced Air
Exterior
Community Features
Park
Construction Materials
Brick
Parking Features
Concrete, Off Alley, Alley Access, On Site, Owned
Parking Spots
2
Roof
Asphalt
Financial
HOA Frequency
Not Applicable
HOA Includes
None
Tax Year
2023
Taxes
$1,055
Listing Agent & Office
Danielle Moy
@properties Christie’s International Real Estate
See this Listing
Mortgage Calculator
Map
Similar Listings Nearby

7225 S Sangamon Street
Chicago, IL


Recent Comments