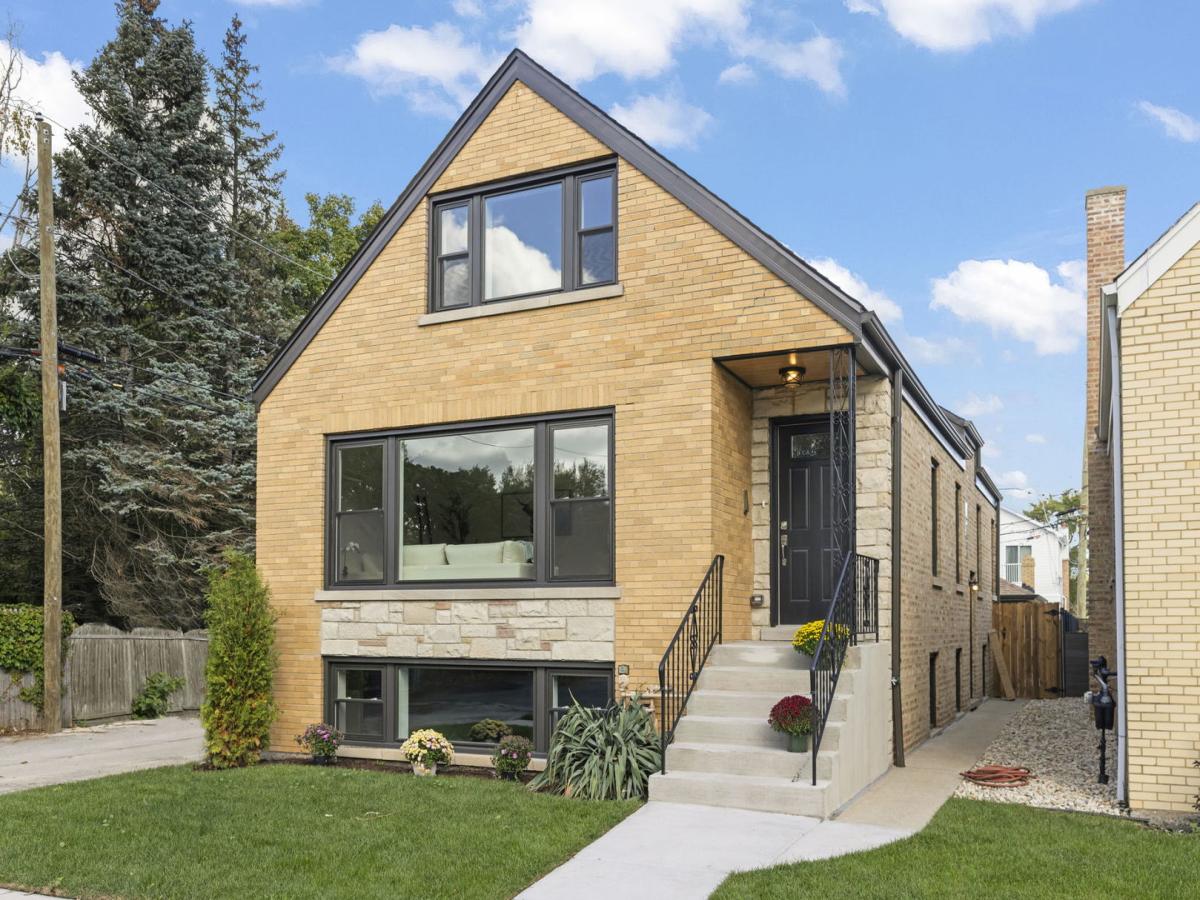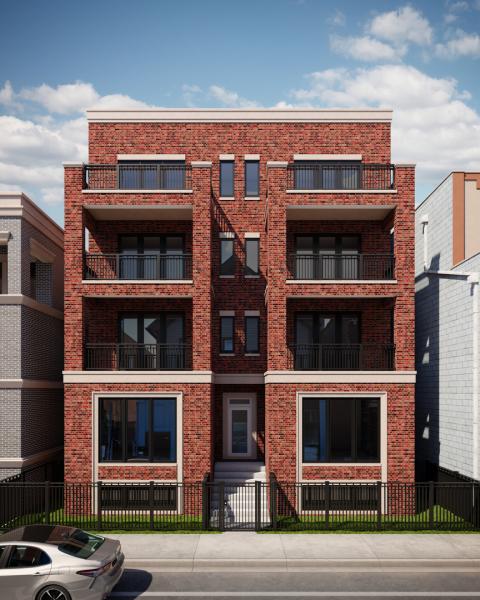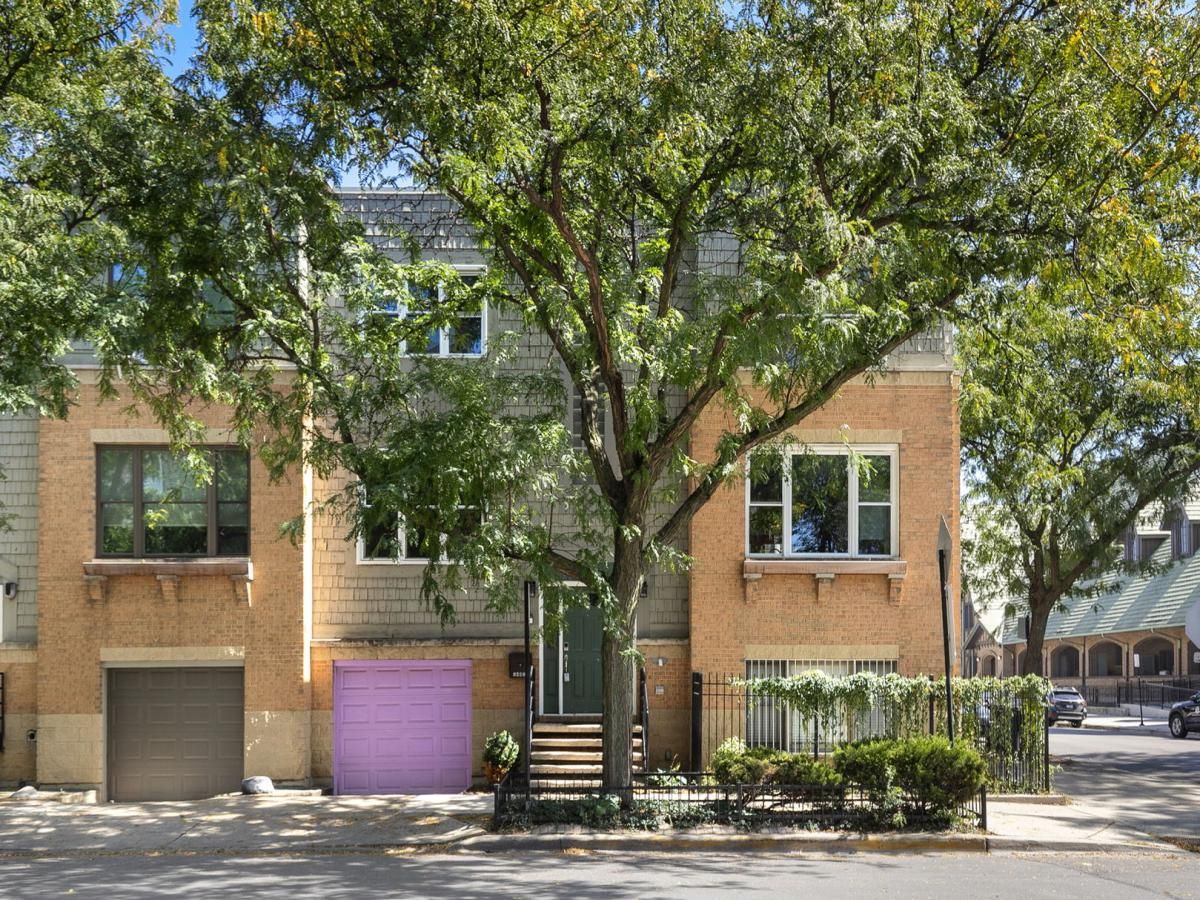Welcome to 6524 West Highland Ave., a classic mid-century Cape Cod brick home in the highly desired Norwood Park neighborhood just blocks away from shopping, Caldwell Woods Forest Preserve, and Onahan Elementary School. This 5 bedroom, 3 bath home with an oversized 2-car garage offers three levels of sun-drenched living that have been completely reimagined. Nestled on a peaceful dead-end street, this beauty offers privacy while still being close to everything. When entering the foyer you’ll be greeted by the beautiful living room featuring oversized windows and real oak hardwood floors throughout the entire first floor. Head down the hall and notice all the custom millwork and wainscoting leading to the showstopper of the home: the breathtaking custom kitchen. The kitchen features an oversized island, quartz countertops, white oak cabinets, top-of-the-line appliances, and a beautiful custom tile backsplash, all designed for entertaining. A true chef’s dream kitchen that overlooks your large private backyard. The dining room is right off the kitchen and features a dramatic black accent wall with custom lighting. Two large and spacious bedrooms and a beautiful full bath with tub complete the main level. Head upstairs and you’ll find two more bedrooms, all still featuring real hardwood flooring with great-sized closets, including a large walk-in. An oversized hall could make a perfect library or office. The full bathroom is equipped with custom tile work, a high-end vanity, and premium plumbing fixtures. The lower level has been newly renovated and features a family room with recessed lighting, a dry bar with beverage fridge, and another full bathroom with a walk-in shower. If you love to entertain, this is where you’ll spend most of your time. Here you’ll also find the fifth bedroom and direct access to the outside. The large laundry room includes a new washer and dryer, cabinetry, and sink. The possibilities are endless, and one thing is certain-you will not run out of space. Major updates include a new tankless water system (2025), new hardwood flooring (2025), new electrical (2025), new plumbing with overhead sewer (2025), new heating and cooling systems (2025), hardwired internet connection to each room (2025), hardwired doorbell and camera systems (2025), outdoor gas line for grill (2025), all new doors and windows (2025), roof (2021), new tuckpointing (2025), bathroom remodels (2025), kitchen remodel (2025) New Privacy fence (2025) New Deck (2025) New sod (2025) and so much more. Welcome home!
Property Details
Price:
$725,000
MLS #:
MRD12482130
Status:
Active Under Contract
Beds:
5
Baths:
3
Address:
6524 W Highland Avenue
Type:
Single Family
Neighborhood:
chinorwoodpark
City:
Chicago
Listed Date:
Sep 26, 2025
State:
IL
Finished Sq Ft:
3,216
ZIP:
60631
Year Built:
1954
Schools
School District:
299
Elementary School:
Onahan Elementary School
High School:
Taft High School
Interior
Bathrooms
3 Full Bathrooms
Cooling
Central Air
Heating
Natural Gas
Laundry Features
In Unit
Exterior
Architectural Style
Cape Cod
Construction Materials
Brick
Parking Features
Garage Door Opener, On Site, Detached, Garage
Parking Spots
2
Financial
HOA Frequency
Not Applicable
HOA Includes
None
Tax Year
2023
Taxes
$7,603
Listing Agent & Office
Patty Wojtach
Real Broker, LLC
Mortgage Calculator
Map
Similar Listings Nearby
- 2437 N Clybourn Avenue #4S
Chicago, IL$925,000
2.02 miles away
- 1401 N Cleaver Street
Chicago, IL$900,000
4.80 miles away
- 3219 W Dickens Avenue
Chicago, IL$899,900
1.42 miles away
- 3249 S Calumet Avenue
Chicago, IL$899,000
2.30 miles away
- 3254 S King Dr Avenue
Chicago, IL$899,000
2.76 miles away
- 2342 N Hamlin Avenue
Chicago, IL$899,000
3.93 miles away
- 50 W Schiller Street #2G
Chicago, IL$899,000
3.51 miles away
- 2426 W WINONA Street
Chicago, IL$899,000
0.65 miles away
- 6782 N Jean Avenue
Chicago, IL$890,000
1.81 miles away
- 10127 S Hoyne Avenue
Chicago, IL$885,000
4.89 miles away

6524 W Highland Avenue
Chicago, IL
LIGHTBOX-IMAGES






















































































































































































































































































































































Recent Comments