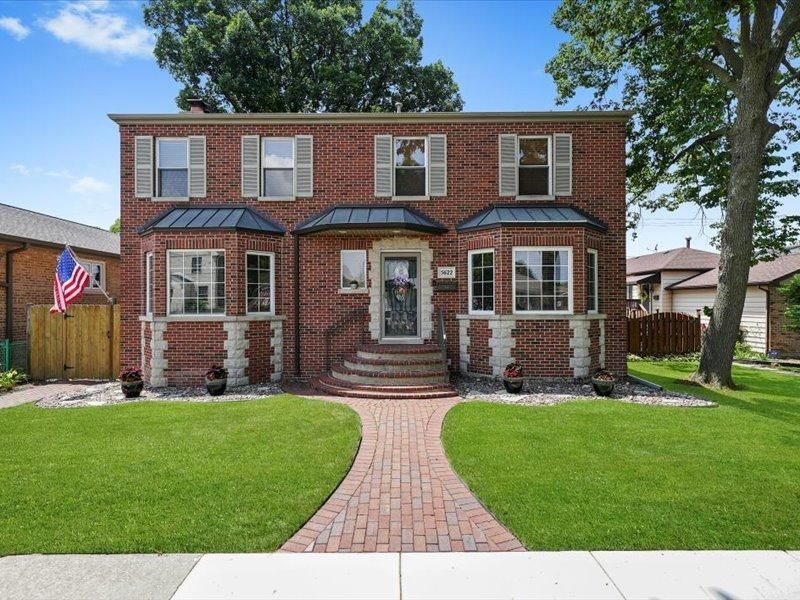Truly One of a Kind – Custom Built Brick Beauty on an Oversized Lot in Garfield Ridge! Welcome to this exceptional 4-bedroom, 4-bathroom 2-story home, perfectly situated on a rare 50′ x 125′ lot. From the moment you arrive, you’ll be captivated by its impressive curb appeal, stone-paved walkway, mature landscaping, and timeless brick exterior. Step inside to discover a thoughtfully designed interior featuring oak hardwood floors throughout the main and upper levels. The spacious living room is anchored by a stunning floor-to-ceiling stone wood burning fireplace with a gas starter, creating a warm and inviting atmosphere. Patio doors lead to an expansive wood deck-ideal for entertaining or quiet relaxation. The open concept kitchen boasts cherry wood cabinetry, abundant counter space, a dining island, and custom ceramic tile flooring. Adjacent is a formal dining room, perfect for hosting large gatherings. A main-floor bedroom and full bath offers flexibility for guests or a private home office. Upstairs, you’ll find three generously sized bedrooms, two full baths, and a convenient laundry area. The luxurious master suite radiates privacy and romance with second gas fireplace, walk in closet and spa-like bathroom with vaulted ceilings, skylight, a whirlpool tub, and walk-in shower. The partially finished basement provides additional living space, radiant heated floors, a full bath, and ample storage or workspace potential. Outside, enjoy a beautifully landscaped backyard oasis with vibrant flowers, a screened-in porch, a private concrete carport, and a heated 3-car garage with extra storage. This meticulously maintained home offers a rare blend of craftsmanship, space, and comfort-perfect for modern living and entertaining. Don’t miss this extraordinary opportunity-schedule your showing today!
Property Details
Price:
$699,900
MLS #:
MRD12408237
Status:
Active
Beds:
4
Baths:
4
Type:
Single Family
Neighborhood:
chigarfieldridge
Listed Date:
Aug 28, 2025
Finished Sq Ft:
2,163
Year Built:
1951
Schools
School District:
299
Interior
Appliances
Range, Microwave, Dishwasher, Refrigerator, Washer, Dryer, Stainless Steel Appliance(s)
Bathrooms
4 Full Bathrooms
Cooling
Central Air
Fireplaces Total
2
Flooring
Hardwood
Heating
Natural Gas
Laundry Features
Upper Level, In Unit
Exterior
Architectural Style
Colonial
Community Features
Park, Tennis Court(s), Curbs, Sidewalks, Street Lights, Street Paved
Construction Materials
Brick
Other Structures
Workshop
Parking Features
Garage Door Opener, Carport, Heated Garage, On Site, Garage Owned, Detached, Off Alley, Side Apron, Owned, Garage
Parking Spots
4
Roof
Asphalt
Financial
HOA Frequency
Not Applicable
HOA Includes
None
Tax Year
2023
Taxes
$7,053
Listing Agent & Office
Melodi Biggane
RE/MAX 10
See this Listing
Mortgage Calculator
Map
Similar Listings Nearby

5622 S Oak Park Avenue
Chicago, IL


Recent Comments