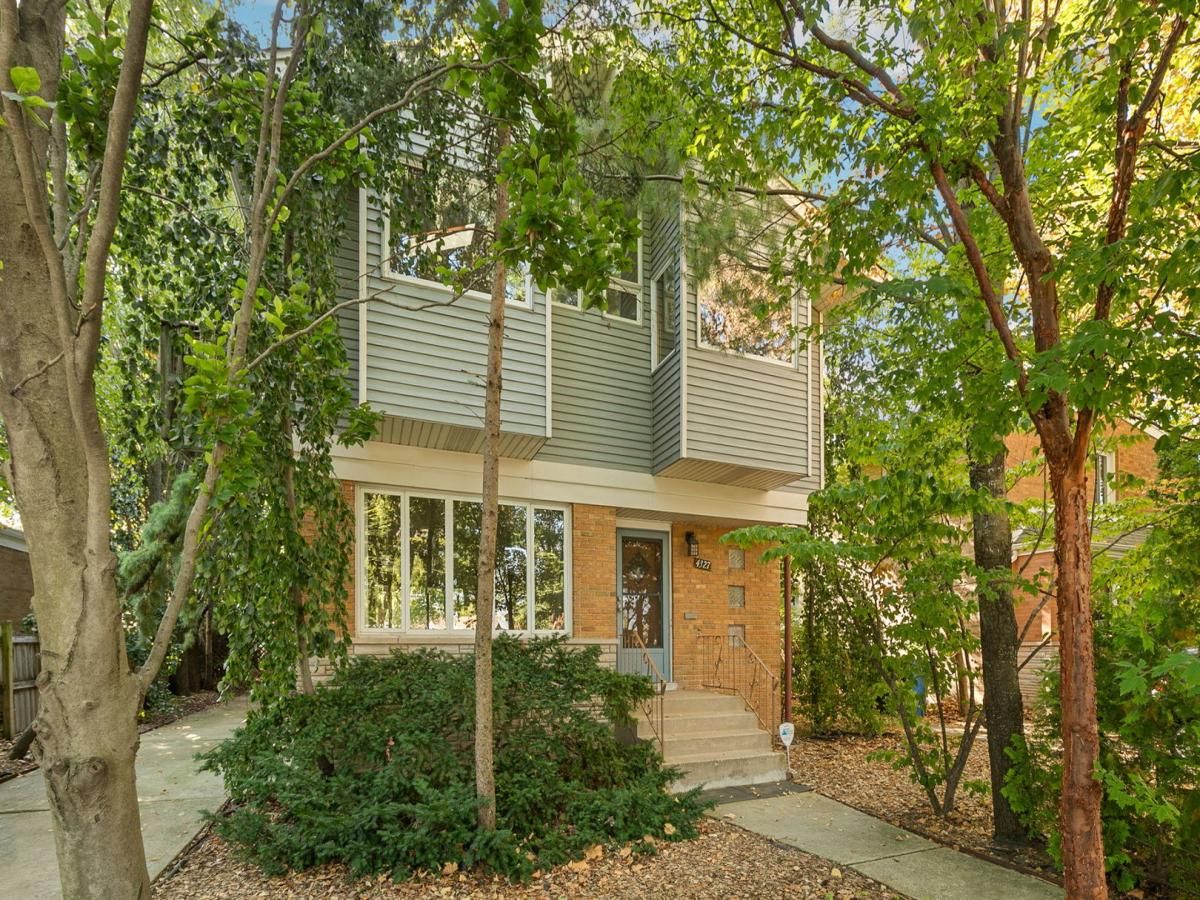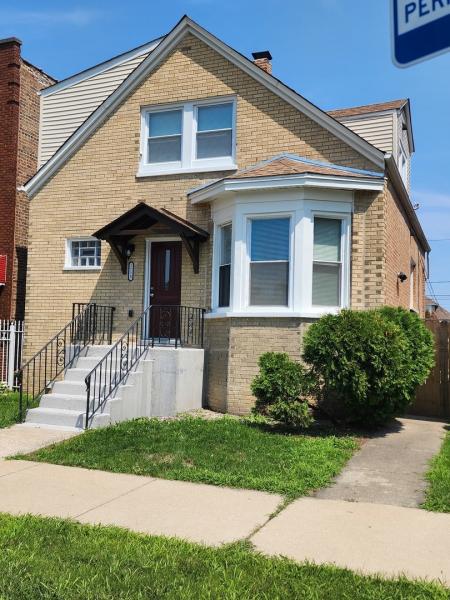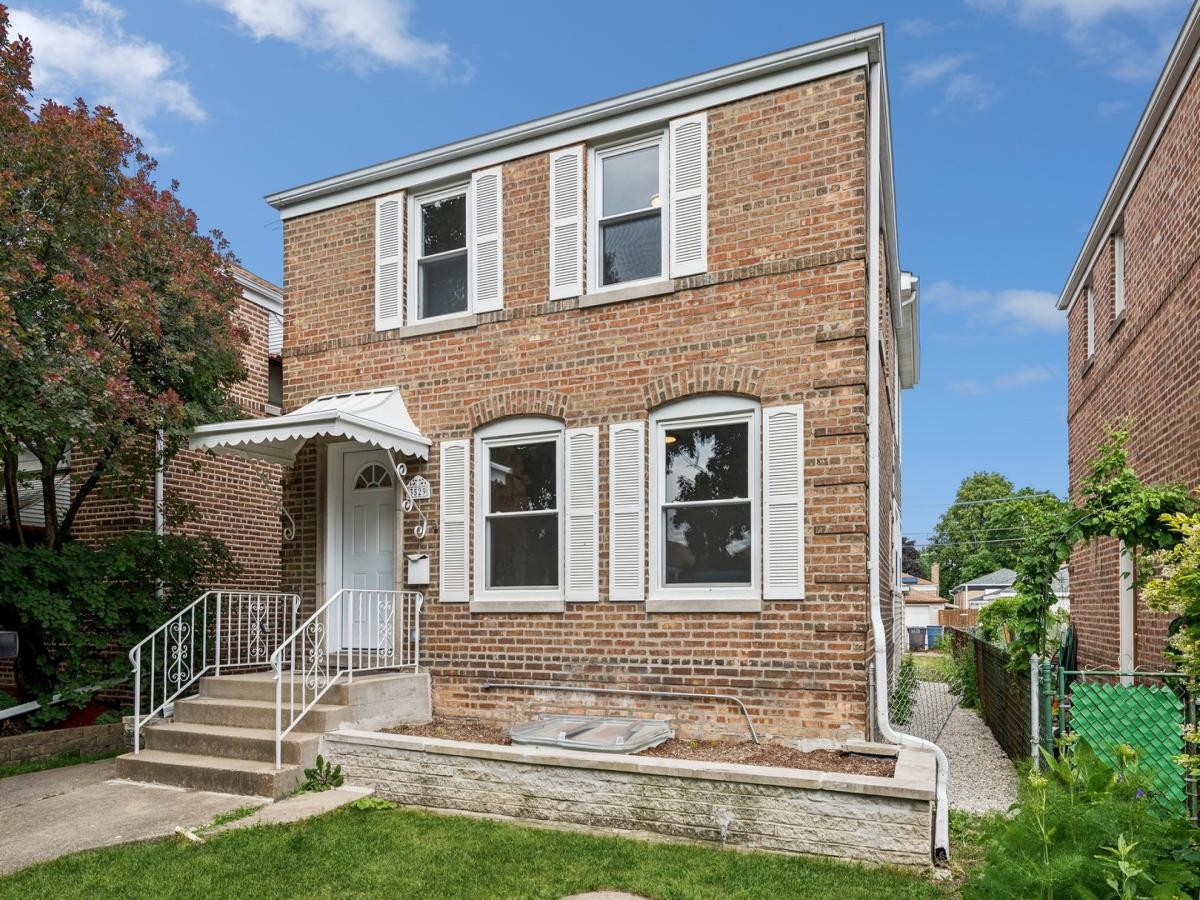Welcome to this stunning 4-bedroom, 3-bath home nestled on a peaceful lot surrounded by mature trees. Offering abundant living space, this home is perfect for anyone who values room to spread out. As you step inside, you’re greeted by a cozy, sun-filled living room. The large eat-in kitchen features ample counter and cabinet space, along with an adjacent dining area, ideal for everyday meals or entertaining. The main level includes two generously sized bedrooms and a full bath. Upstairs, retreat to your expansive primary suite – truly a private oasis. This oversized bedroom boasts vaulted and beamed ceilings, two walk-in closets, a sitting area, and a private balcony. The luxurious en-suite bath is finished in marble and features a whirlpool soaking tub and separate shower. The second upstairs bedroom is equally spacious, with vaulted and beamed ceilings and its own private balcony. Multiple skylights on the second level flood the space with natural light. The partially finished basement offers even more living space and is ready for your finishing touches. It includes a full bath, laundry area, and plenty of room for storage, recreation, or a home office. Enjoy the outdoors in your private backyard, which feels like a secluded retreat despite being conveniently located in the city. Surrounded by ornamental and mature trees, it’s the perfect spot to relax or entertain. Additional features include a detached 1-car garage, dual HVAC systems for year-round comfort and plenty of hidden storage spaces. Unbeatable location – close to parks, grocery stores, restaurants, public transit, and more. Don’t miss your chance to make this exceptional home yours. Schedule your tour today!
Property Details
Price:
$330,000
MLS #:
MRD12462298
Status:
Active
Beds:
4
Baths:
3
Address:
4327 W 81st Street
Type:
Single Family
Neighborhood:
chiashburn
City:
Chicago
Listed Date:
Sep 19, 2025
State:
IL
Finished Sq Ft:
2,228
ZIP:
60652
Year Built:
1956
Schools
School District:
299
Interior
Appliances
Range, Refrigerator, Range Hood
Bathrooms
3 Full Bathrooms
Cooling
Central Air
Flooring
Hardwood, Carpet
Heating
Natural Gas, Forced Air, Sep Heating Systems – 2+
Laundry Features
Gas Dryer Hookup, In Unit
Exterior
Architectural Style
Traditional
Community Features
Park, Curbs, Sidewalks, Street Lights, Street Paved
Construction Materials
Vinyl Siding, Brick, Frame
Exterior Features
Balcony
Other Structures
None
Parking Features
Concrete, Garage Door Opener, On Site, Garage Owned, Detached, Garage
Parking Spots
1
Roof
Asphalt
Financial
HOA Frequency
Not Applicable
HOA Includes
None
Tax Year
2023
Taxes
$6,589
Listing Agent & Office
Cesar Juarez
Redfin Corporation
Mortgage Calculator
Map
Similar Listings Nearby
- 1735 N Latrobe Avenue
Chicago, IL$427,770
3.26 miles away
- 5428 W BYRON Street
Chicago, IL$425,000
1.39 miles away
- 5712 W 56th Street
Chicago, IL$425,000
4.04 miles away
- 3011 N Oak Park Avenue
Chicago, IL$425,000
2.39 miles away
- 4518 N Merrimac Avenue
Chicago, IL$425,000
0.23 miles away
- 420 Dara James Road
Des Plaines, IL$425,000
4.21 miles away
- 4N035 Norris Avenue
West Chicago, IL$425,000
1.50 miles away
- 2523 N Eastbrook Avenue
Elmwood Park, IL$424,900
2.78 miles away
- 7851 W Cressett Drive
Elmwood Park, IL$424,900
2.78 miles away
- 3529 S 54th Avenue
Cicero, IL$424,500
4.04 miles away

4327 W 81st Street
Chicago, IL
LIGHTBOX-IMAGES



































































































































































































































































Recent Comments