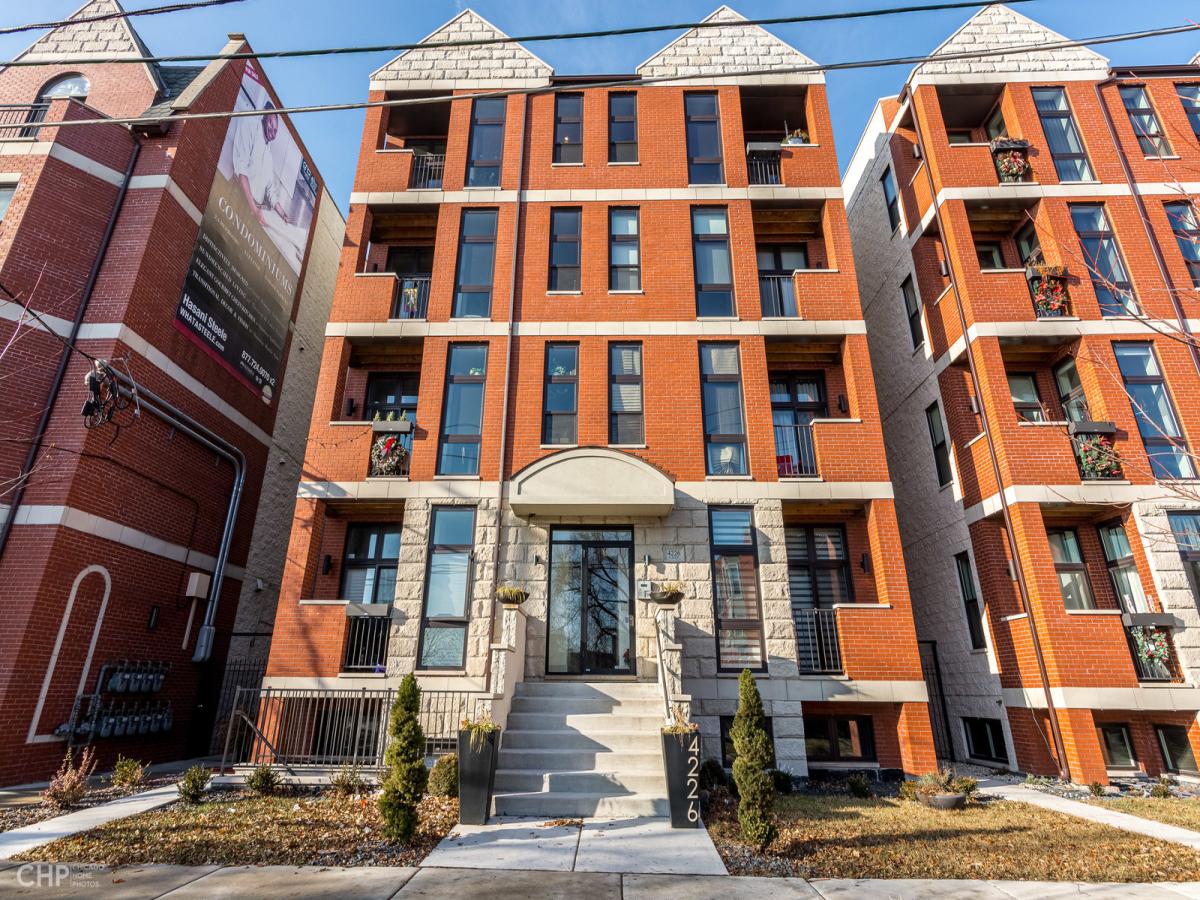There are multiple listings for this address:
Newer construction 3 bed/2.5 bath in booming Kenwood! Top floor unit with spacious floor plan and tall ceilings allows for plenty of natural light. Highly upgraded chef’s kitchen includes modern cabinetry, Quartz countertops, island bar and high-end stainless steel appliances. Combined living/dining room with a modern fireplace, surround sound speakers, covered balcony and 1/2 bath off of kitchen is perfect for entertaining. Master suite boasts an enormous walk-in closet with custom shelving, oversized balcony, recessed ceiling with accent lighting and a luxurious spa-like master bathroom with marble floors, a double vanity, separate full-body spray shower and stand-alone soaking tub. 2nd and 3rd bedrooms share a full Jack & Jill bathroom with private entrances from each room. Additional features: in-unit laundry, plenty of closet space, designer lighting fixtures and hardwood flooring throughout. 1 garage parking space included in price. Enjoy stunning city + lake views from the common roof deck and walk to nearby cafes, shopping and restaurants. Easy access to Green/Red Line, Lake Shore Drive and Dan Ryan Expressway.
Property Details
Price:
$440,000
MLS #:
MRD12458177
Status:
Active
Beds:
3
Baths:
3
Type:
Condo
Neighborhood:
chioakland
Listed Date:
Aug 28, 2025
Year Built:
2018
Schools
School District:
299
Interior
Appliances
Range, Microwave, Dishwasher, Refrigerator, High End Refrigerator, Freezer, Washer, Dryer, Disposal, Stainless Steel Appliance(s), Range Hood, Humidifier
Bathrooms
2 Full Bathrooms, 1 Half Bathroom
Cooling
Central Air
Fireplaces Total
1
Flooring
Hardwood
Heating
Natural Gas, Forced Air, Indv Controls
Laundry Features
Washer Hookup, Gas Dryer Hookup, In Unit, Laundry Closet
Exterior
Association Amenities
Sundeck
Construction Materials
Brick, Concrete
Exterior Features
Balcony, Roof Deck
Parking Features
Concrete, Off Alley, Garage Door Opener, Garage, On Site, Garage Owned, Attached
Parking Spots
1
Roof
Rubber
Financial
HOA Fee
$277
HOA Frequency
Monthly
HOA Includes
Water, Parking, Insurance, Exterior Maintenance, Lawn Care, Scavenger, Snow Removal
Tax Year
2023
Taxes
$9,138
Listing Agent & Office
Michelle Michalski
Berkshire Hathaway HomeServices Chicago
See this Listing
Mortgage Calculator
Map
Similar Listings Nearby

4226 S Ellis Avenue #4S
Chicago, IL
Newer construction 3 bed/2.5 bath in booming Kenwood! Top floor unit with spacious floor plan and tall ceilings allows for plenty of natural light. Highly upgraded chef’s kitchen includes modern cabinetry, Quartz countertops, island bar and high-end stainless steel appliances. Combined living/dining room with a modern fireplace, surround sound speakers, covered balcony and 1/2 bath off of kitchen is perfect for entertaining. Master suite boasts an enormous walk-in closet with custom shelving, oversized balcony, recessed ceiling with accent lighting and a luxurious spa-like master bathroom with marble floors, a double vanity, separate full-body spray shower and stand-alone soaking tub. 2nd and 3rd bedrooms share a full Jack & Jill bathroom with private entrances from each room. Additional features: in-unit laundry, plenty of closet space, designer lighting fixtures and hardwood flooring throughout. 1 garage parking space included in price. Enjoy stunning city + lake views from the common roof deck and walk to nearby cafes, shopping and restaurants. Easy access to Green/Red Line, Lake Shore Drive and Dan Ryan Expressway.
Property Details
Price:
$0
MLS #:
MRD12458189
Status:
Active
Beds:
3
Baths:
3
Type:
Rental
Neighborhood:
chioakland
Listed Date:
Aug 28, 2025
Year Built:
2018
Schools
School District:
299
Interior
Appliances
Range, Microwave, Dishwasher, Refrigerator, High End Refrigerator, Freezer, Washer, Dryer, Disposal, Stainless Steel Appliance(s), Range Hood, Humidifier
Bathrooms
2 Full Bathrooms, 1 Half Bathroom
Cooling
Central Air
Fireplaces Total
1
Flooring
Hardwood
Heating
Natural Gas, Forced Air, Indv Controls
Laundry Features
Washer Hookup, Gas Dryer Hookup, In Unit, Laundry Closet
Exterior
Association Amenities
Sundeck
Construction Materials
Brick, Concrete
Exterior Features
Balcony, Roof Deck
Parking Features
Concrete, Off Alley, Garage Door Opener, Garage, On Site, Garage Owned, Attached
Parking Spots
1
Roof
Rubber
Financial
HOA Fee
$277
HOA Frequency
Monthly
HOA Includes
Water, Parking, Insurance, Exterior Maintenance, Lawn Care, Scavenger, Snow Removal
Tax Year
2023
Taxes
$9,138
Listing Agent & Office
Michelle Michalski
Berkshire Hathaway HomeServices Chicago


Recent Comments