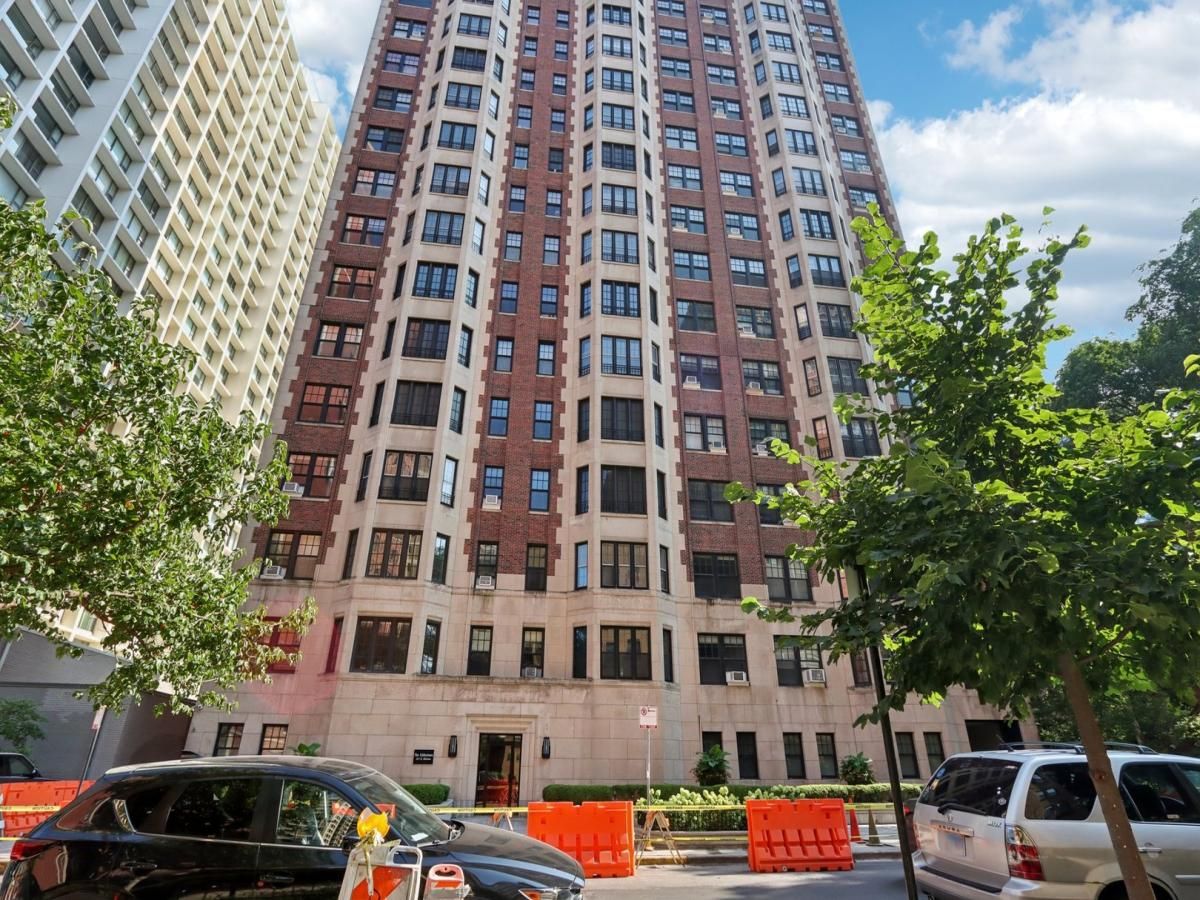The Eddystone, located at 421 W Melrose Street. Constructed in 1929 and housing 77 distinguished condominiums across 21 stately stories. Upon entering off the private elevator, you are greeted by a graceful foyer with original ceiling arches. Ascend two steps up into a double living room that serves as the heart of this 3400+ sq ft home, featuring a hand-carved, finely detailed original marble fireplace that stands as a masterpiece of artisanal craftsmanship. Solid oak floors, set in a beautiful parquet and herringbone pattern, span the entirety of the home. Natural light floods the space through a series of elegant French swinging windows-gracing both the living room and Dining room. For those seeking functionality, the home offers an optional library or flexible office space adjacent to the living room. Culinary enthusiasts will delight in the expansive kitchen with an adjoining large eat in area, with its ample storage. The primary ensuite bedroom is a sanctuary of relaxation, featuring a cozy sitting area, and panoramic views of the western horizon and Lake Michigan. Two additional spacious bedrooms, complemented by a total of three full bathrooms. The 4th bedroom is being used as a small TV room off the Primary bedroom. Residents also enjoy thoughtful amenities. A recently added rooftop deck and a refreshed laundry and workout facilities. A dedicated 24-hour door person and on-site part-time management & security. One block off the sparkling lakefront along with the vibrant charm of East Lakeview’s premier shops and dining. This remarkable listing offers a residence with architectural integrity and an unbeatable urban location.
Property Details
Price:
$689,000
MLS #:
MRD12442695
Status:
Active
Beds:
4
Baths:
3
Type:
Condo
Neighborhood:
chilakeview
Listed Date:
Aug 18, 2025
Finished Sq Ft:
3,400
Year Built:
1929
Schools
School District:
299
Elementary School:
Nettelhorst Elementary School
Middle School:
Nettelhorst Elementary School
High School:
Lake View High School
Interior
Bathrooms
3 Full Bathrooms
Cooling
Small Duct High Velocity
Fireplaces Total
1
Flooring
Hardwood
Heating
Natural Gas, Steam
Laundry Features
Main Level, Gas Dryer Hookup, Electric Dryer Hookup, In Unit
Exterior
Association Amenities
Bike Room/Bike Trails, Door Person, Coin Laundry, Elevator(s), Exercise Room, Storage, Receiving Room, Service Elevator(s), Ceiling Fan
Construction Materials
Brick
Exterior Features
Roof Deck, Door Monitored By TV
Parking Features
Off Site, Other
Parking Spots
2
Financial
HOA Fee
$4,538
HOA Frequency
Monthly
HOA Includes
Heat, Water, Gas, Insurance, Security, Doorman, TV/Cable, Exercise Facilities, Exterior Maintenance, Lawn Care, Scavenger, Snow Removal
Tax Year
2023
Taxes
$19,411
Listing Agent & Office
Monique Pieron
@properties Christie’s International Real Estate
See this Listing
Mortgage Calculator
Map
Similar Listings Nearby

421 W Melrose Street #21AD
Chicago, IL


Recent Comments