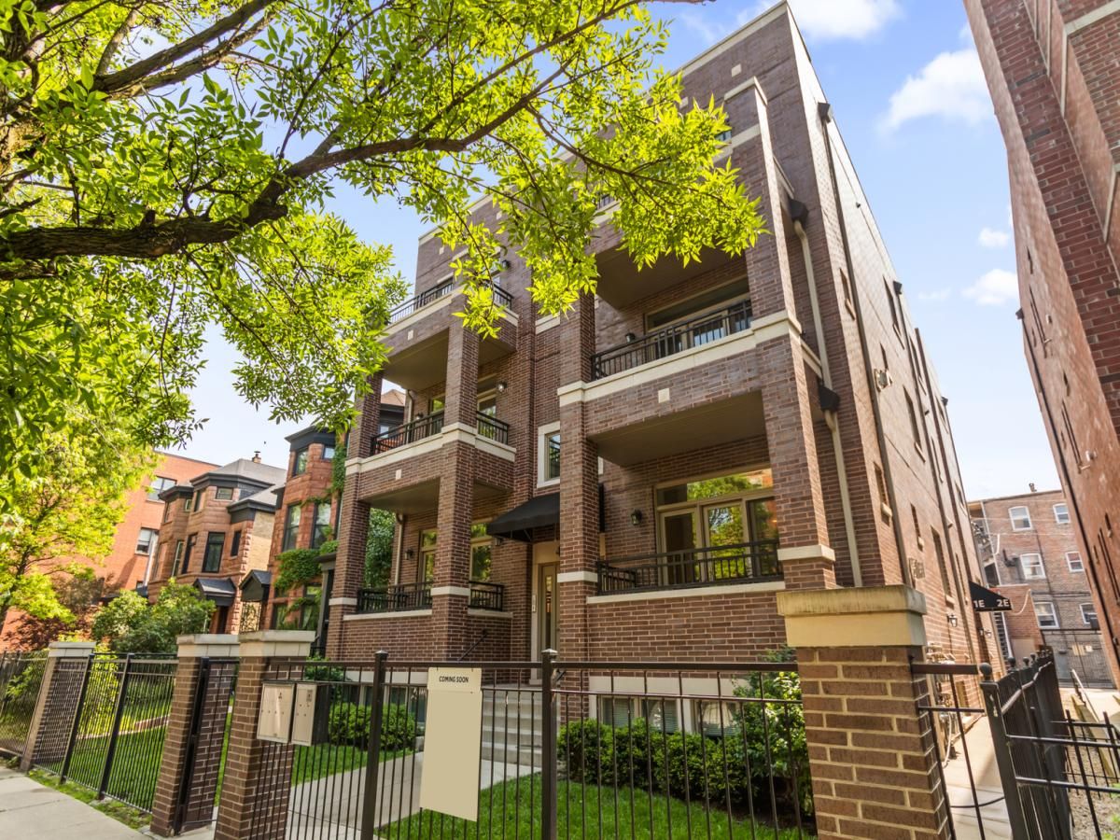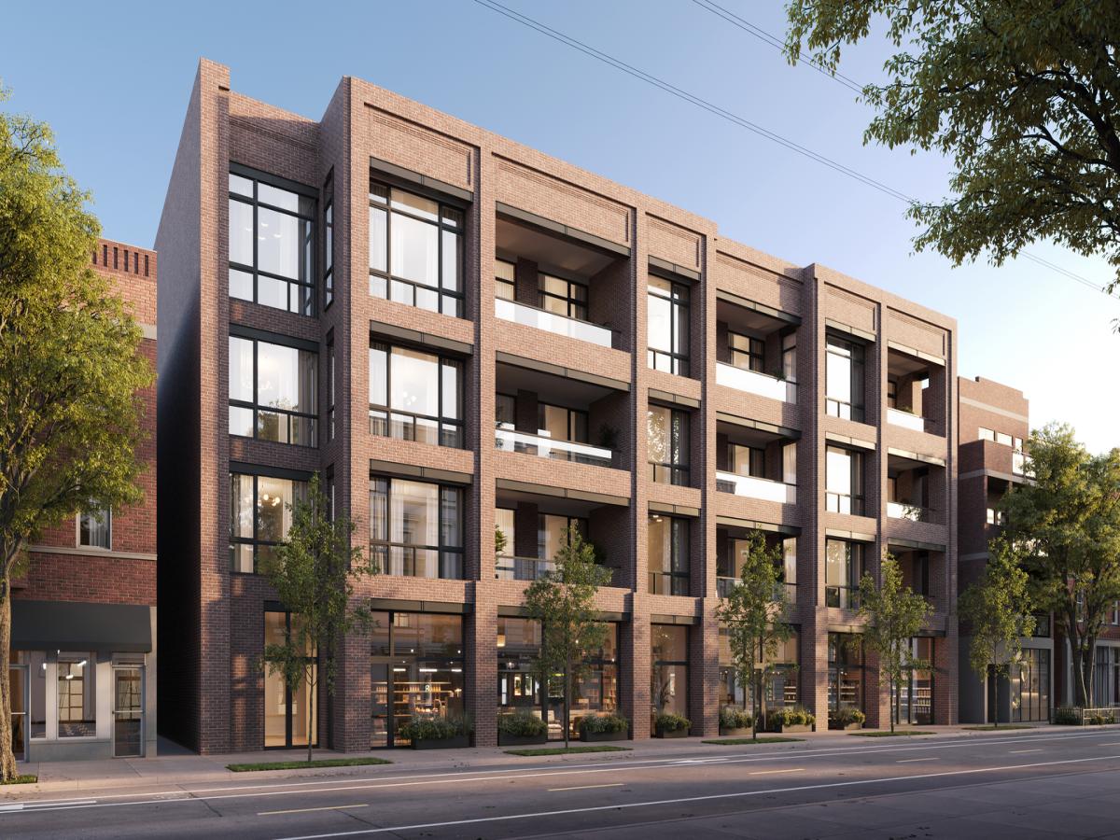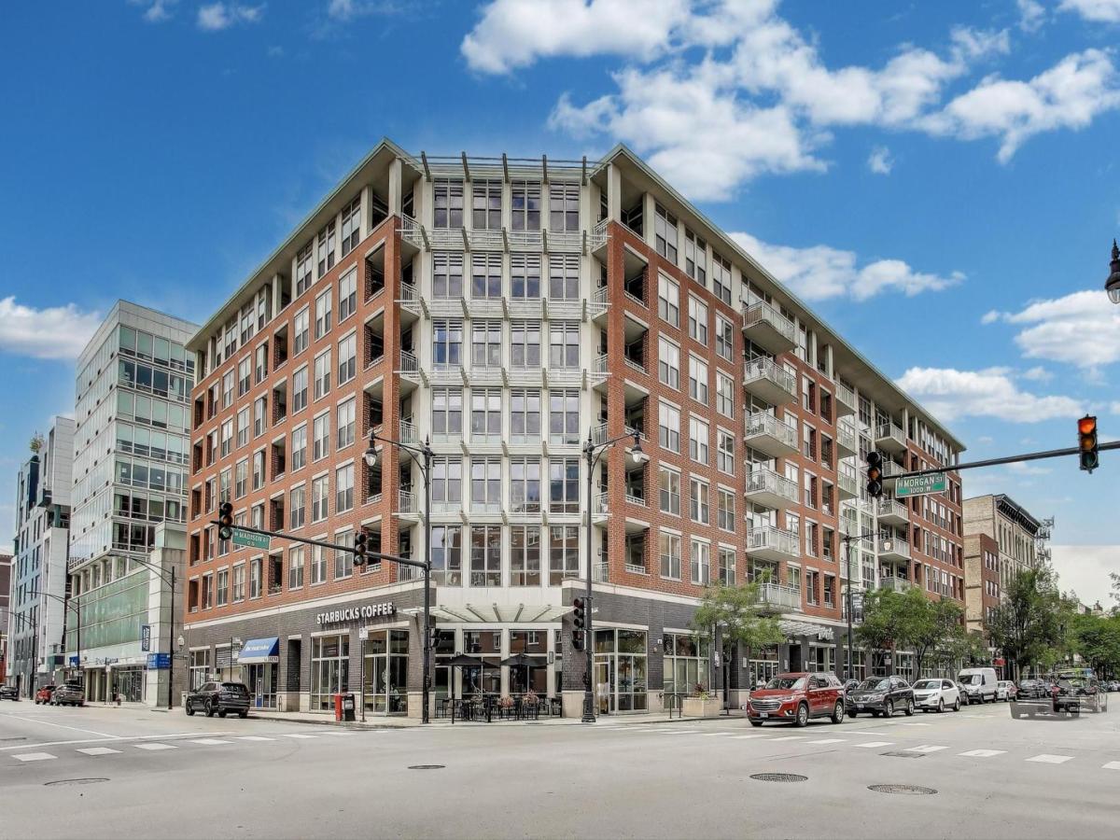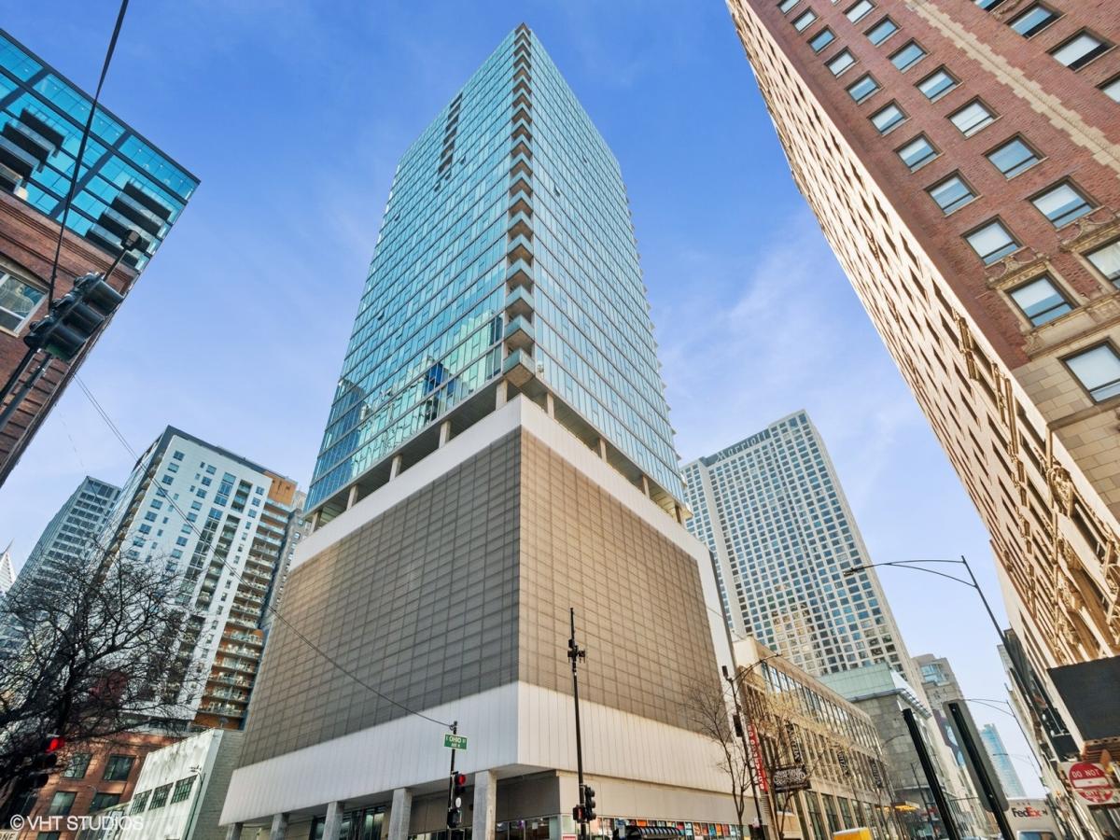Top-floor duplex-up with private internal stair access to an expansive private rooftop deck showcasing panoramic downtown skyline views. This 3-bedroom, 2.5-bath residence combines modern design with high-end finishes throughout. The main level features an open-concept living area with a direct-vent gas fireplace, 10′ ceilings, and a sleek kitchen equipped with Thermador and Bosch appliances, quartz counters, wine chiller, and custom two-tone cabinetry. Upstairs, all bedrooms are on the same level, including a spacious primary suite with a walk-in closet and double-sink bath. Enjoy quiet, east-side-of-Kenmore living with abundant natural light and no units above. Includes garage parking, Navien tankless water heater, American Standard HVAC, RenewAire ERV, and Cat-5/coax wiring. Steps from Wrigley Field, Sheridan Red Line, and Montrose Harbor.
Property Details
Price:
$875,000
MLS #:
MRD12489179
Status:
Active
Beds:
3
Baths:
3
Address:
4133 N Kenmore Avenue #2S
Type:
Condo
Neighborhood:
chiuptown
City:
Chicago
Listed Date:
Oct 6, 2025
State:
IL
Finished Sq Ft:
2,000
ZIP:
60613
Year Built:
2020
Schools
School District:
299
Interior
Appliances
Range, Microwave, Dishwasher, High End Refrigerator, Washer, Dryer, Disposal, Stainless Steel Appliance(s), Wine Refrigerator, Humidifier
Bathrooms
2 Full Bathrooms, 1 Half Bathroom
Cooling
Central Air
Fireplaces Total
1
Flooring
Hardwood
Heating
Natural Gas
Laundry Features
Upper Level, In Unit
Exterior
Association Amenities
None
Construction Materials
Brick
Exterior Features
Balcony, Roof Deck
Parking Features
Off Alley, Garage Door Opener, On Site, Detached, Garage
Parking Spots
1
Roof
Rubber
Financial
HOA Fee
$280
HOA Frequency
Monthly
HOA Includes
Insurance, Exterior Maintenance, Lawn Care, Scavenger, Snow Removal
Tax Year
2023
Listing Agent & Office
William Robinson
RE/MAX PREMIER
Mortgage Calculator
Map
Similar Listings Nearby
- 3037 N Lincoln Avenue #301
Chicago, IL$1,125,000
3.21 miles away
- 680 N Lake Shore Drive #604
Chicago, IL$1,125,000
1.67 miles away
- 3037 N Lincoln Avenue #203
Chicago, IL$1,115,000
3.21 miles away
- 1001 W Madison Street #710
Chicago, IL$1,100,000
3.14 miles away
- 550 N Saint Clair Street #2603
Chicago, IL$1,099,000
3.48 miles away
- 1325 N Artesian Avenue #PH
Chicago, IL$1,099,000
1.84 miles away
- 950 N Michigan Avenue #4003
Chicago, IL$1,095,000
2.70 miles away
- 1325 N Artesian Avenue #PH
Chicago, IL$1,075,000
1.84 miles away
- 3037 N Lincoln Avenue #201
Chicago, IL$1,050,000
3.21 miles away
- 1035 N Hermitage Avenue #3PH
Chicago, IL$1,049,000
4.95 miles away

4133 N Kenmore Avenue #2S
Chicago, IL
LIGHTBOX-IMAGES





















































































































































































































Recent Comments