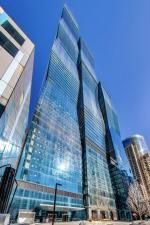There are multiple listings for this address:
Discover the essence of luxury living at The Residences at The St. Regis Chicago, a distinguished five-star landmark nestled in the vibrant heart of the city. Revel in panoramic views of Lake Michigan, the Chicago River, and the iconic skyline from every window. Designed by the esteemed architect Jeanne Gang, with interiors artfully crafted by the globally celebrated Hirsch Bedner Associates (HBA), every aspect of this residence is thoughtfully refined. This expansive three-bedroom home features a smartly designed floorplan with generous living spaces, a gourmet eat-in kitchen, and plentiful storage solutions. The residence is adorned with premium Gaggenau and Thermador appliances, sophisticated Snaidero cabinetry with cantilevered countertops, and wide plank hardwood flooring throughout. Luxurious Kallista plumbing fixtures and full-height stone walls, accentuated by Robern medicine cabinets, further enhance the living experience. Immerse yourself in an unrivaled lifestyle at The St. Regis, where elegance and exclusivity are the standard. Residents enjoy exclusive access to a full floor of exceptional amenities, including a stunning sky lounge, an outdoor pool, spa-level steam and sauna rooms, a private cinema, a golf simulator, and a fleet of Teslas for private use. Seamlessly connected to the five-star hotel, residents receive white-glove service daily, with access to a lavish spa, indoor pool, and gourmet dining at Miru and Tre Dita, two of Chicago’s acclaimed restaurants. Perfectly positioned where the Chicago River meets Lake Michigan, seize the opportunity to call one of Chicago’s most prestigious addresses your home. One valet parking space is included for your convenience. TENANT OCCUPIED : 24-48 HOUR NOTICE REQUIRED FOR ALL SHOWINGS
Property Details
Price:
$1,699,000
MLS #:
MRD12495556
Status:
Active
Beds:
3
Baths:
2
Type:
Condo
Neighborhood:
chiloop
Listed Date:
Oct 16, 2025
Finished Sq Ft:
2,025
Year Built:
2020
Schools
School District:
299
Interior
Appliances
Double Oven, Microwave, Dishwasher, Refrigerator, Washer, Dryer, Disposal
Bathrooms
2 Full Bathrooms
Cooling
Central Air
Flooring
Hardwood
Heating
Natural Gas, Forced Air
Laundry Features
Washer Hookup
Exterior
Association Amenities
Bike Room/Bike Trails, Door Person, Elevator(s), Exercise Room, Storage, Health Club, On Site Manager/Engineer, Party Room, Sundeck, Indoor Pool, Pool, Receiving Room, Restaurant, Sauna, Service Elevator(s), Steam Room, Valet/Cleaner
Construction Materials
Steel Siding, Glass
Parking Features
On Site, Attached, Garage
Parking Spots
1
Financial
HOA Fee
$1,482
HOA Frequency
Monthly
HOA Includes
Heat, Air Conditioning, Water, Gas, Insurance, Doorman, Exercise Facilities, Pool, Scavenger, Internet
Tax Year
2023
Taxes
$27,838
Listing Agent & Office
Amy Duong
Compass
See this Listing
Mortgage Calculator
Map
Similar Listings Nearby

363 E Wacker Drive #2002
Chicago, IL
Discover the essence of luxury living at The Residences at The St. Regis Chicago, a distinguished five-star landmark nestled in the vibrant heart of the city. Revel in panoramic views of Lake Michigan, the Chicago River, and the iconic skyline from every window. Designed by the esteemed architect Jeanne Gang, with interiors artfully crafted by the globally celebrated Hirsch Bedner Associates (HBA), every aspect of this residence is thoughtfully refined. This expansive three-bedroom home features a smartly designed floorplan with generous living spaces, a gourmet eat-in kitchen, and plentiful storage solutions. The residence is adorned with premium Gaggenau and Thermador appliances, sophisticated Snaidero cabinetry with cantilevered countertops, and wide plank hardwood flooring throughout. Luxurious Kallista plumbing fixtures and full-height stone walls, accentuated by Robern medicine cabinets, further enhance the living experience. Immerse yourself in an unrivaled lifestyle at The St. Regis, where elegance and exclusivity are the standard. Residents enjoy exclusive access to a full floor of exceptional amenities, including a stunning sky lounge, an outdoor pool, spa-level steam and sauna rooms, a private cinema, a golf simulator, and a fleet of Teslas for private use. Seamlessly connected to the five-star hotel, residents receive white-glove service daily, with access to a lavish spa, indoor pool, and gourmet dining at Miru and Tre Dita, two of Chicago’s acclaimed restaurants. Perfectly positioned where the Chicago River meets Lake Michigan, seize the opportunity to call one of Chicago’s most prestigious addresses your home. One valet parking space is included for your convenience. TENANT OCCUPIED : 24-48 HOUR NOTICE REQUIRED FOR ALL SHOWINGS
Property Details
Price:
$0
MLS #:
MRD12495573
Status:
Active
Beds:
3
Baths:
2
Type:
Rental
Neighborhood:
chiloop
Listed Date:
Oct 16, 2025
Finished Sq Ft:
2,025
Year Built:
2020
Schools
School District:
299
Interior
Appliances
Double Oven, Microwave, Dishwasher, Refrigerator, Washer, Dryer, Disposal
Bathrooms
2 Full Bathrooms
Cooling
Central Air
Flooring
Hardwood
Heating
Natural Gas, Forced Air
Laundry Features
Washer Hookup
Exterior
Association Amenities
Bike Room/Bike Trails, Door Person, Elevator(s), Exercise Room, Storage, Health Club, On Site Manager/Engineer, Party Room, Sundeck, Indoor Pool, Pool, Receiving Room, Restaurant, Sauna, Service Elevator(s), Steam Room, Valet/Cleaner
Construction Materials
Steel Siding, Glass
Parking Features
On Site, Attached, Garage
Parking Spots
1
Financial
HOA Fee
$1,482
HOA Frequency
Monthly
HOA Includes
Heat, Air Conditioning, Water, Gas, Insurance, Doorman, Exercise Facilities, Pool, Scavenger, Internet
Tax Year
2023
Taxes
$27,838
Listing Agent & Office
Amy Duong
Compass


Recent Comments