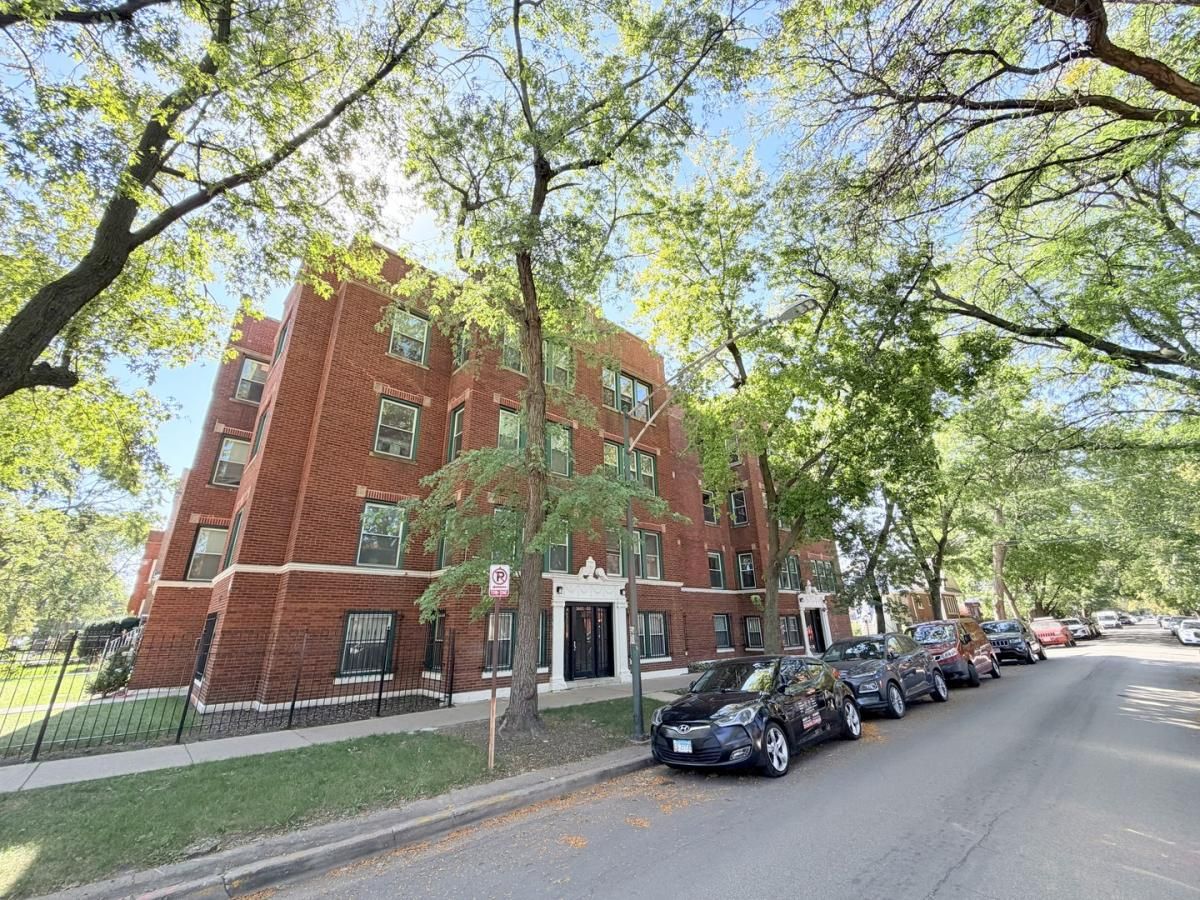Available for an immediate lease start | No designated parking on site. Free street parking on the residential streets |Photos are of the actual floorplan | 2nd floor of 3 story walk up | Room Dimension Estimates: Living Room- 12’5 x 11’3, Front Bedroom- 9’9 x 10’2, Kitchen- 8’9 x 8’6, 2nd Bedroom- 9’9 x 9’8, 3rd Bedroom- 9’9 x 8’6 | 2021 gut renovation of a 1920’s true Chicago brick walk up | Offering a modern, sleek design with the comfort/ convenience of full size stackable, washer/dryer in unit and central heat/ac | Gorgeous front facing tree lined views in residential neighborhood | Central heat/ac | Front loading, full size stackable WASHER/DRYER IN UNIT | No carpet |Designer kitchen with white cabinet uppers and gray lower cabinets, stone counter tops, stainless steel appliances, pendant lighting and abundant overhead lighting. Enjoy friends over at the expansive breakfast bar- will fit 3 barstools easily | Bath features marble, quartz and terrazzo stone and overhead lighting | Immerse yourself in the diversity of cuisine and cultures that Albany Park residents enjoy. If nature is your thing- there are 4 neighboring parks and trails to choose from | Kimball L (brown line) is only 0.4 miles away | Pets allowed with additional fees. No aggressive breeds. Pet screening is required.
Property Details
Price:
$2,200
MLS #:
MRD12495565
Status:
Active
Beds:
3
Baths:
2
Type:
Rental
Neighborhood:
chialbanypark
Listed Date:
Oct 14, 2025
Finished Sq Ft:
1,000
Schools
School District:
299
Interior
Appliances
Range, Microwave, Dishwasher, Refrigerator, Washer, Dryer, Stainless Steel Appliance(s)
Bathrooms
2 Full Bathrooms
Cooling
Central Air
Flooring
Hardwood
Heating
Natural Gas, Forced Air
Laundry Features
In Unit
Exterior
Construction Materials
Brick
Financial
Listing Agent & Office
Adrien Bellagio
Jameson Sotheby’s Intl Realty
See this Listing
Mortgage Calculator
Map
Similar Listings Nearby

3603 W Ainslie Street #1
Chicago, IL


Recent Comments