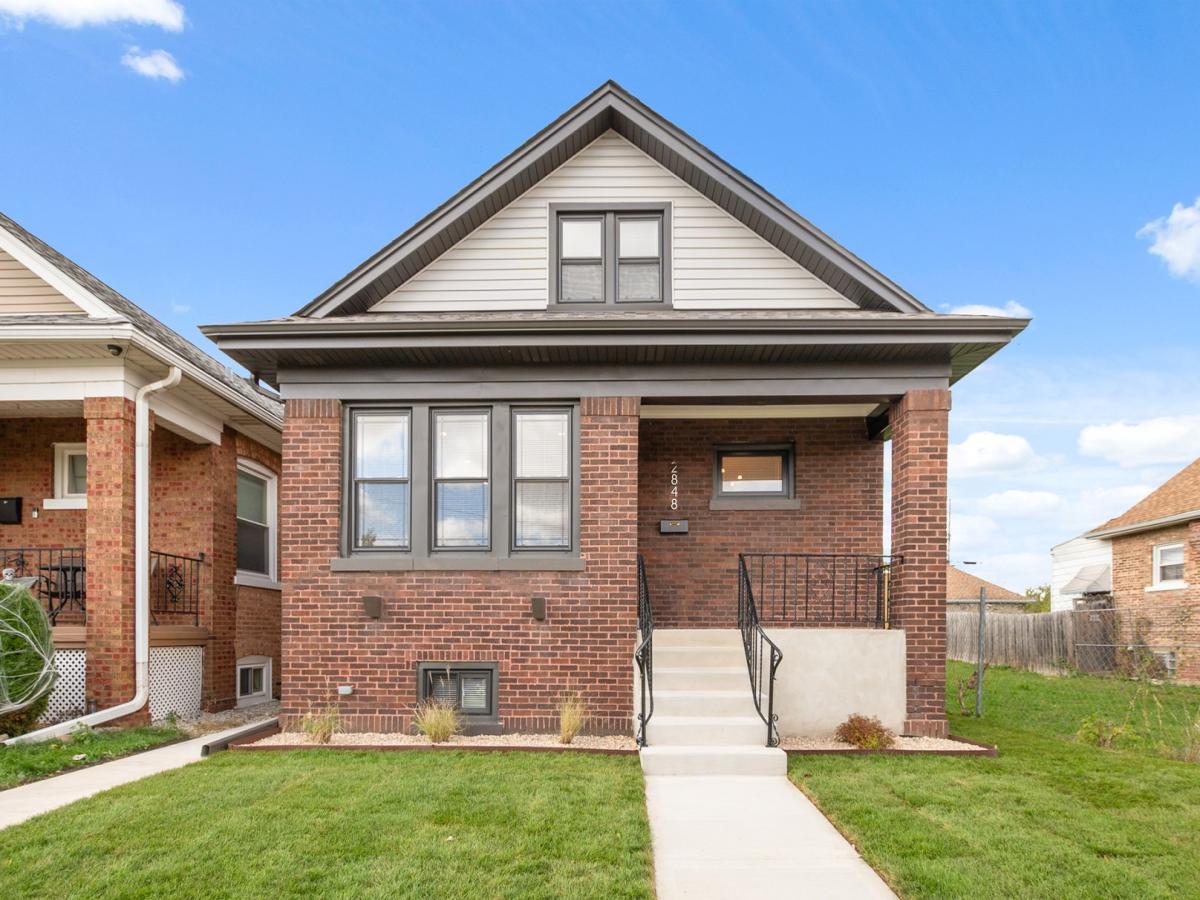There are multiple listings for this address:
Stunning remodeled 4 bedroom, 2 bath Brick home. Luxury vinyl plank flooring and recessed lights throughout living areas. First floor features living room, separate dining room with custom built-in fireplace, custom light fixtures, Family room with beverage refrigerator and Deck off of family room for family gatherings. Eat-in kitchen with 42″ custom cabinets with crown molding and soft close, quartz countertops, full backsplash, new stainless steel appliances, including refrigerator with ice/water, dishwasher, farm sink and pantry. Baths feature full height shower surround, oversized soaking tub, frameless shower doors and custom vanities. Second floor features 2 bedrooms and storage galore. Full finished lower level with exterior access great for entertaining, bedroom/office, full sized washer/dryer with laundry sink, new high efficiency furnace and new tankless hot water heater. New windows. Private fully fenced yard. New concrete on side walks. Newer 2 car garage. Sorry, no pets.
Property Details
Price:
$489,900
MLS #:
MRD12502187
Status:
Active Under Contract
Beds:
4
Baths:
2
Type:
Single Family
Neighborhood:
chibelmontcragin
Listed Date:
Oct 23, 2025
Finished Sq Ft:
2,500
Year Built:
1926
Schools
School District:
299
Interior
Appliances
Range, Microwave, Dishwasher, Refrigerator, Stainless Steel Appliance(s), Wine Refrigerator
Bathrooms
2 Full Bathrooms
Cooling
Central Air
Fireplaces Total
1
Heating
Natural Gas, Forced Air
Laundry Features
Gas Dryer Hookup, Sink
Exterior
Construction Materials
Brick
Parking Features
Garage Door Opener, On Site, Garage Owned, Detached, Garage
Parking Spots
2
Roof
Asphalt
Financial
Listing Agent & Office
Quin Puryear
Elevated Realty LLC
See this Listing
Mortgage Calculator
Map
Similar Listings Nearby

2848 N Mobile Avenue
Chicago, IL
Stunning remodeled 4 bedroom, 2 bath Brick home. Luxury vinyl plank flooring and recessed lights throughout living areas. First floor features living room, separate dining room with custom built-in fireplace, custom light fixtures, Family room with beverage refrigerator and Deck off of family room for family gatherings. Eat-in kitchen with 42″ custom cabinets with crown molding and soft close, quartz countertops, full backsplash, new stainless steel appliances, including refrigerator with ice/water, dishwasher, farm sink and pantry. Baths feature full height shower surround, oversized soaking tub, frameless shower doors and custom vanities. Second floor features 2 bedrooms and storage galore. Full finished lower level with exterior access great for entertaining, bedroom/office, full sized washer/dryer with laundry sink, new high efficiency furnace and new tankless hot water heater. New windows. Private fully fenced yard. New concrete on side walks. Newer 2 car garage. Sorry, no pets.
Property Details
Price:
$0
MLS #:
MRD12502222
Status:
Active
Beds:
4
Baths:
2
Type:
Rental
Neighborhood:
chibelmontcragin
Listed Date:
Oct 23, 2025
Finished Sq Ft:
2,500
Year Built:
1926
Schools
School District:
299
Interior
Appliances
Range, Microwave, Dishwasher, Refrigerator, Stainless Steel Appliance(s), Wine Refrigerator
Bathrooms
2 Full Bathrooms
Cooling
Central Air
Fireplaces Total
1
Heating
Natural Gas, Forced Air
Laundry Features
Gas Dryer Hookup, Sink
Exterior
Construction Materials
Brick
Parking Features
Garage Door Opener, On Site, Garage Owned, Detached, Garage
Parking Spots
2
Roof
Asphalt
Financial
Listing Agent & Office
Quin Puryear
Elevated Realty LLC


Recent Comments