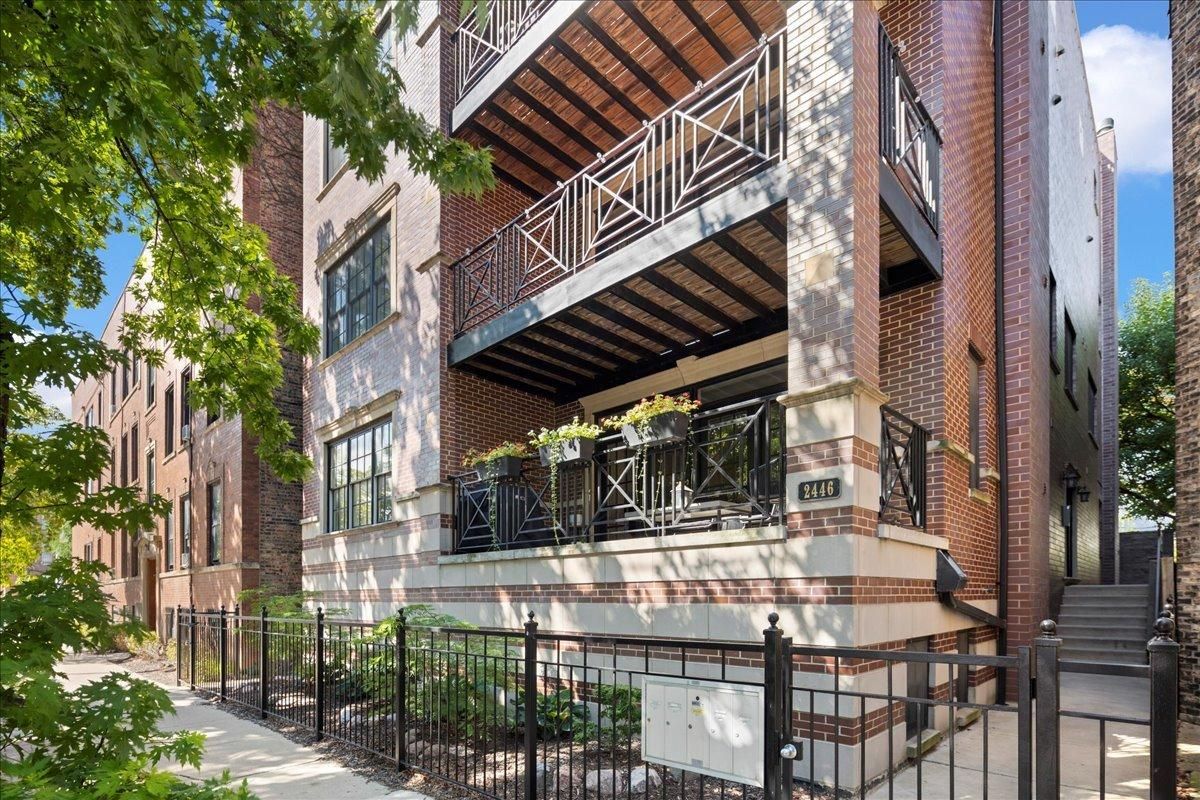Welcome to this ultra-wide luxury duplex down in the heart of Lincoln Park, offering timeless finishes, thoughtful updates, and an ideal layout for modern living. With a 32.5-foot interior width, this home combines superior craftsmanship with very generous proportions across two levels. The main level centers around a chef’s kitchen with custom cabinetry, marble countertops, Viking appliances, and a large island designed for gathering. An adjacent formal dining room-framed by a wall of windows-provides both function and light-filled living space. The expansive open-concept living room is anchored by a custom marble wet bar with beverage fridge and a fireplace, and flows seamlessly with the outdoor terrace. Detailed millwork, crown molding, and wainscoting elevate the character throughout. Downstairs you will find 10-foot ceilings and radiant heated floors that set the stage for comfortable living. The primary suite features a custom walk-in closet and a newly renovated marble bath with steam shower, dual sinks and separate makeup vanity and storage. Two additional oversized bedrooms each provide large closets and the second full bath offers timeline design and finishes. Newer carpet, paint and lighting updates add a fresh touch throughout. Additional highlights include a main level powder room, solid core doors, a side-by-side washer/dryer, ample storage, and garage parking outfitted with EV charging (NEMA 14-50 outlet). Located just steps from Trebes, Jonquil, and Supera Parks, as well as neighborhood favorites like Avli Taverna, Juno, and Galit.
Property Details
Price:
$1,050,000
MLS #:
MRD12462306
Status:
Active Under Contract
Beds:
3
Baths:
3
Type:
Condo
Neighborhood:
chilincolnpark
Listed Date:
Sep 3, 2025
Finished Sq Ft:
3,000
Year Built:
2008
Schools
School District:
299
Elementary School:
Oscar Mayer Elementary School
High School:
Lincoln Park High School
Interior
Appliances
Range, Microwave, Dishwasher, High End Refrigerator, Washer, Dryer, Disposal, Stainless Steel Appliance(s), Wine Refrigerator, Range Hood
Bathrooms
2 Full Bathrooms, 1 Half Bathroom
Cooling
Central Air
Fireplaces Total
1
Flooring
Hardwood
Heating
Natural Gas, Forced Air, Radiant, Radiant Floor
Laundry Features
Washer Hookup, In Unit, Laundry Closet
Exterior
Association Amenities
None
Construction Materials
Brick
Parking Features
Off Alley, Garage Door Opener, On Site, Garage Owned, Detached, Garage
Parking Spots
1
Financial
HOA Fee
$361
HOA Frequency
Monthly
HOA Includes
Water, Insurance, Exterior Maintenance, Scavenger, Snow Removal
Tax Year
2023
Taxes
$20,188
Listing Agent & Office
Zachary Redden
Redden+McDaniel
See this Listing
Mortgage Calculator
Map
Similar Listings Nearby

2446 N Racine Avenue #1F
Chicago, IL


Recent Comments