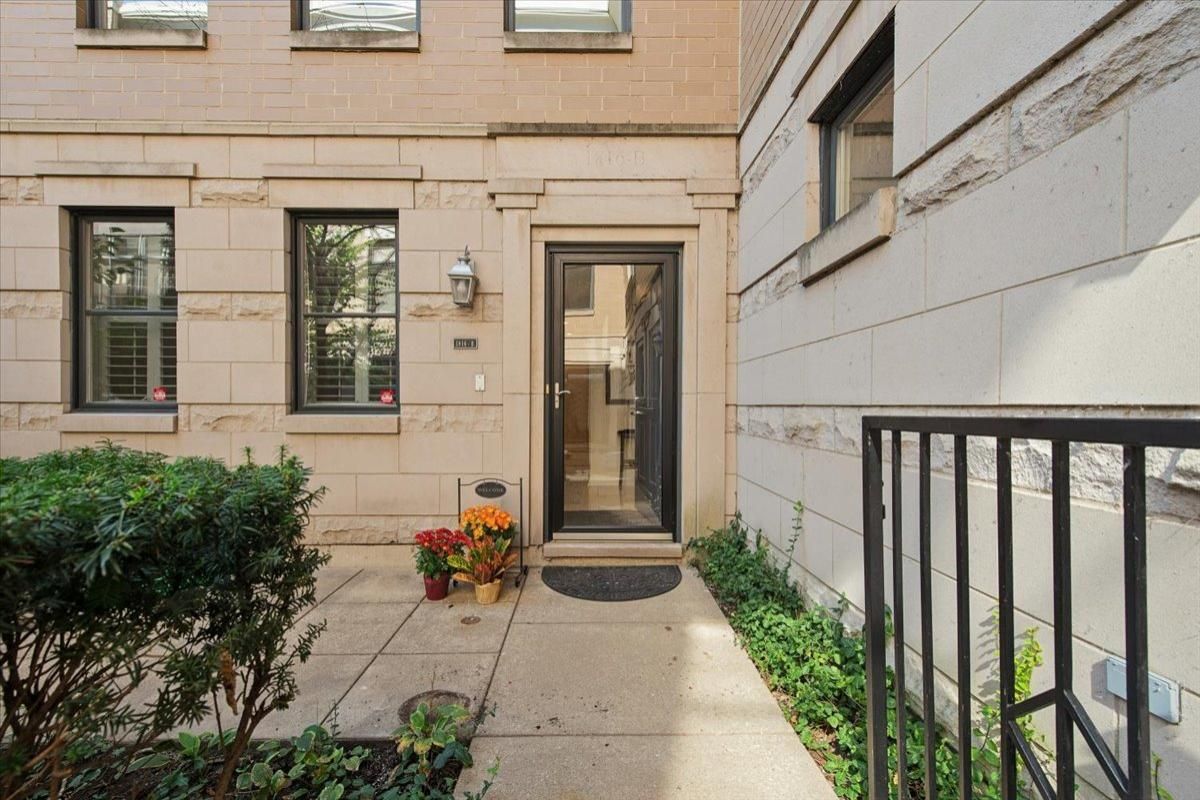Now offered at an exceptional new price, this residence delivers outstanding value as the only four-bedroom townhome available in this price range within the area. Spanning 3,100 square feet, this end-unit home combines generous proportions, natural light from three exposures, and thoughtful design to create the ultimate South Loop lifestyle. The gourmet kitchen is a chef’s dream, showcasing granite countertops, Wood Mode cabinetry, and premium appliances-perfect for both everyday living and elegant entertaining. The open-concept living and dining areas are anchored by a fireplace and rich hardwood floors that flow throughout. A separate first-floor family room provides flexible space that can double as a home office, ideal for today’s versatile needs. Retreat upstairs to the luxurious primary suite, complete with a spa-inspired all-marble bath featuring a soaking tub and separate shower. Step directly onto your private top-floor deck, an intimate retreat off the primary bedroom, while the front patio offers another outdoor space for gatherings or quiet moments. With three additional bedrooms, abundant closet space, and a private two-car garage, this residence offers the perfect balance of comfort and convenience. Enjoy the privacy and brightness of an end-unit layout, while being just steps from Chicago’s premier destinations-Soldier Field, Wintrust Arena, and McCormick Place. Families will also value the location within Chicago Public School District 299, serving elementary through high school. Don’t miss this rare opportunity to own a four-bedroom Kensington Park townhome at a compelling new price point. Schedule your private tour today and experience South Loop living at its finest. Would you like me to also create a highlighted “Price Change” call-out version (short and bold, for Rezora emails or social posts) that really grabs attention about the new value proposition?
Property Details
Price:
$998,500
MLS #:
MRD12379390
Status:
Active
Beds:
4
Baths:
4
Type:
Single Family
Neighborhood:
chinearsouthside
Listed Date:
May 28, 2025
Finished Sq Ft:
3,100
Schools
School District:
299
Interior
Appliances
Stainless Steel Appliance(s)
Bathrooms
4 Full Bathrooms
Cooling
Central Air, Zoned
Fireplaces Total
1
Heating
Natural Gas
Laundry Features
In Unit, Laundry Closet
Exterior
Construction Materials
Block, Marble/Granite, Concrete
Parking Features
On Site, Garage Owned, Attached, Garage
Parking Spots
2
Financial
HOA Fee
$310
HOA Frequency
Monthly
HOA Includes
Water, Insurance, Exterior Maintenance, Lawn Care, Scavenger, Snow Removal
Tax Year
2023
Taxes
$15,638
Listing Agent & Office
Mildred Shemluck
Engel & Voelkers Chicago
See this Listing
Mortgage Calculator
Map
Similar Listings Nearby

1816 S Indiana Avenue #B
Chicago, IL


Recent Comments