FULL 4K VIDEO TOUR OF THE HOUSE AND AREA ON VTOUR BUTTON, MAKE SURE TO CHECK OUT. Stunning Penthouse Duplex with two private outdoor spaces in HOT Bucktown/Wicker Park location. The 3-bed/2.1-bath condo features a breathtaking two-story open concept living/dining/kitchen with dramatic floor-to-ceiling windows and wood burning fireplace. Kitchen features stainless steel appliances including gas range, granite countertops, and lengthy peninsula perfect for entertaining. Main level additionally features two full-sized bedrooms with ensuite Jack and Jill bathroom as well as laundry/utility room, additional half bath, and private deck! Upstairs features lofted library/office space as well as large primary suite with custom walk-in closet, large terrace with sweeping city skyline views, and designer ensuite bath with dual sink vanity, soaking tub, and separate walk-in shower. Condo unit additionally features hardwood floors throughout, iron railings, custom built-ins, and wainscoting. Garage parking is included in the price! Unbeatable location in the heart of Bucktown, short distance to 606 trail, Damen/Milwaukee/North Avenue, and all the restaurants and retail that the neighborhood has to offer! Rentals allowed – 1 year long – Tax – 11,728.30; HOA – 322.50; Reserves – 7,261.42. Appliances – 2018 (Dishwasher 2022); Water heater from 16; AC and Furnace from 2018. Roof is from 2013 (full tear off); Full tuckpointing and sealing 2019; reserves 7,261.42 w/ no planned specials.
Property Details
Price:
$775,000
MLS #:
MRD12489586
Status:
Active
Beds:
3
Baths:
3
Address:
1633 N OAKLEY Avenue #3
Type:
Condo
Neighborhood:
chiwesttown
City:
Chicago
Listed Date:
Oct 10, 2025
State:
IL
ZIP:
60647
Year Built:
1998
Schools
School District:
299
Elementary School:
Pulaski International
Middle School:
Pulaski International
Interior
Appliances
Range, Microwave, Dishwasher, Refrigerator, Freezer, Washer, Dryer, Disposal, Stainless Steel Appliance(s)
Bathrooms
2 Full Bathrooms, 1 Half Bathroom
Cooling
Central Air
Fireplaces Total
1
Flooring
Hardwood
Heating
Natural Gas, Forced Air
Laundry Features
Main Level, Gas Dryer Hookup, In Unit
Exterior
Association Amenities
Storage
Construction Materials
Brick, Block
Exterior Features
Balcony
Parking Features
On Site, Garage Owned, Detached, Garage
Parking Spots
1
Roof
Asphalt
Financial
HOA Fee
$322
HOA Frequency
Monthly
HOA Includes
Water, Insurance, Exterior Maintenance, Scavenger
Tax Year
2023
Taxes
$11,728
Listing Agent & Office
Sophia Klopas
Jameson Sotheby’s Int’l Realty
Mortgage Calculator
Map
Similar Listings Nearby
- 917 W Altgeld Street #1
Chicago, IL$1,000,000
4.32 miles away
- 5114 S Kenwood Avenue #PHB
Chicago, IL$1,000,000
3.52 miles away
- 3422 N Bosworth Avenue #1
Chicago, IL$999,000
2.21 miles away
- 3219 N Seminary Avenue #3N
Chicago, IL$979,000
1.50 miles away
- 2209 W Belmont Avenue #3
Chicago, IL$975,000
1.14 miles away
- 2617 N Seminary Avenue #3S
Chicago, IL$975,000
3.88 miles away
- 540 N LAKE SHORE Drive #420
Chicago, IL$950,000
2.49 miles away
- 2314 N Lincoln Park West #8-9S
Chicago, IL$950,000
0.75 miles away
- 2116 W Chicago Avenue #3W
Chicago, IL$950,000
4.13 miles away
- 1400 W Monroe Street #4F
Chicago, IL$925,000
1.03 miles away

1633 N OAKLEY Avenue #3
Chicago, IL
LIGHTBOX-IMAGES
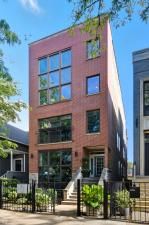
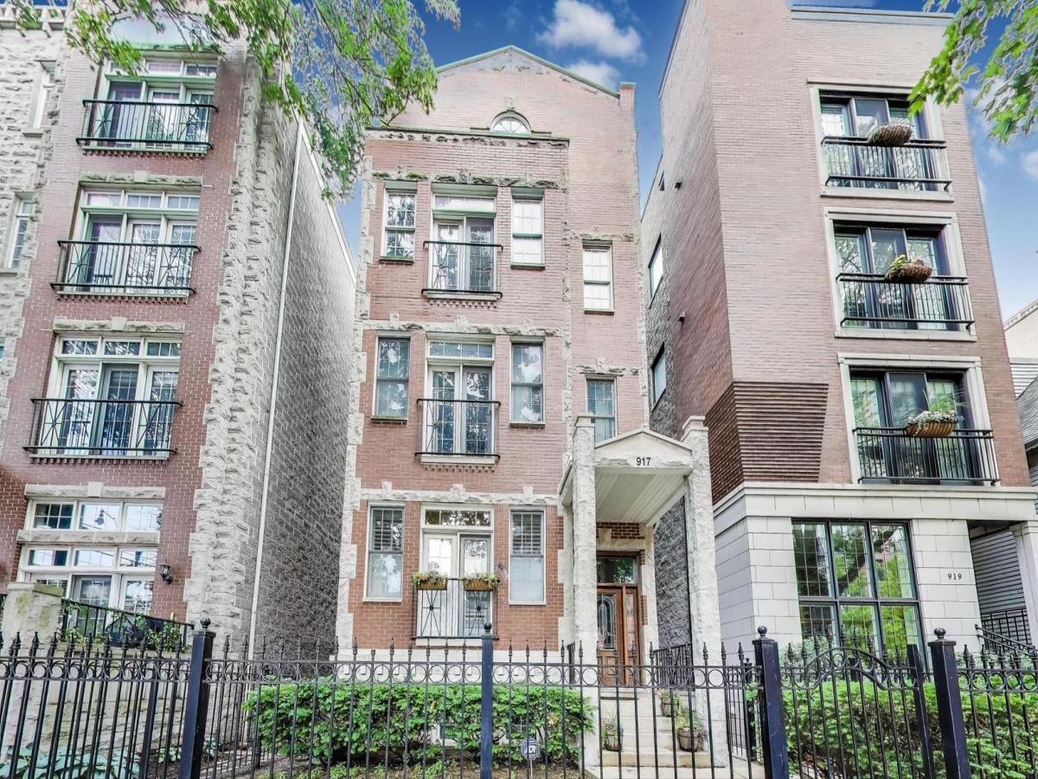






























































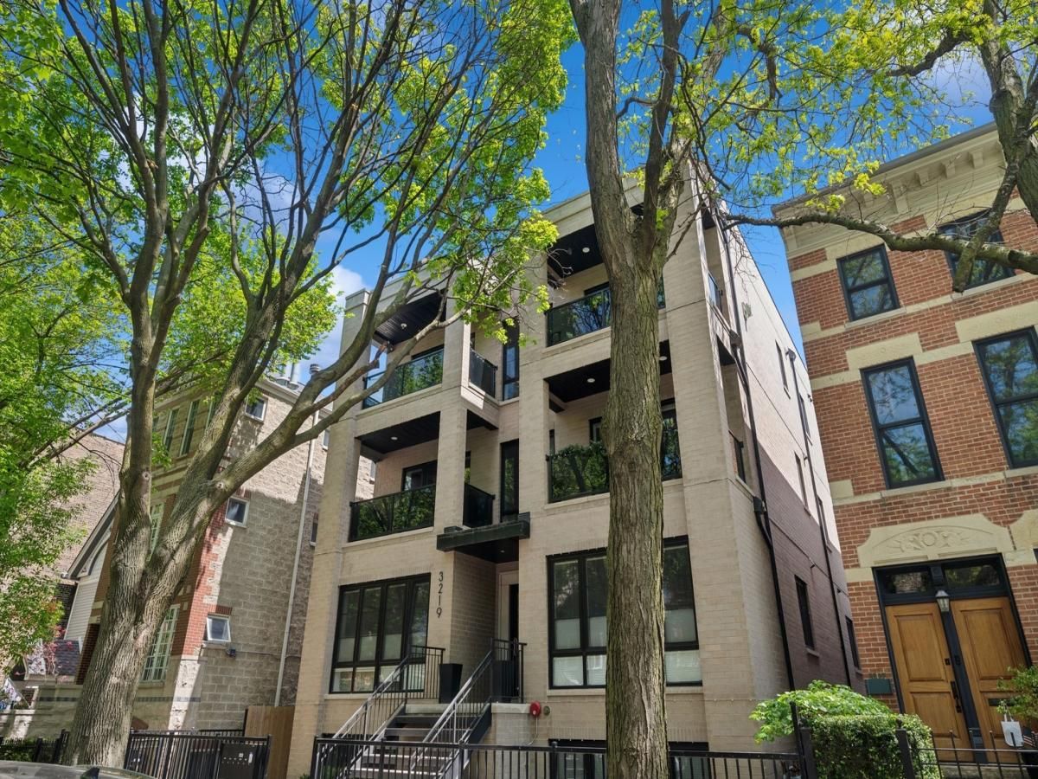































































































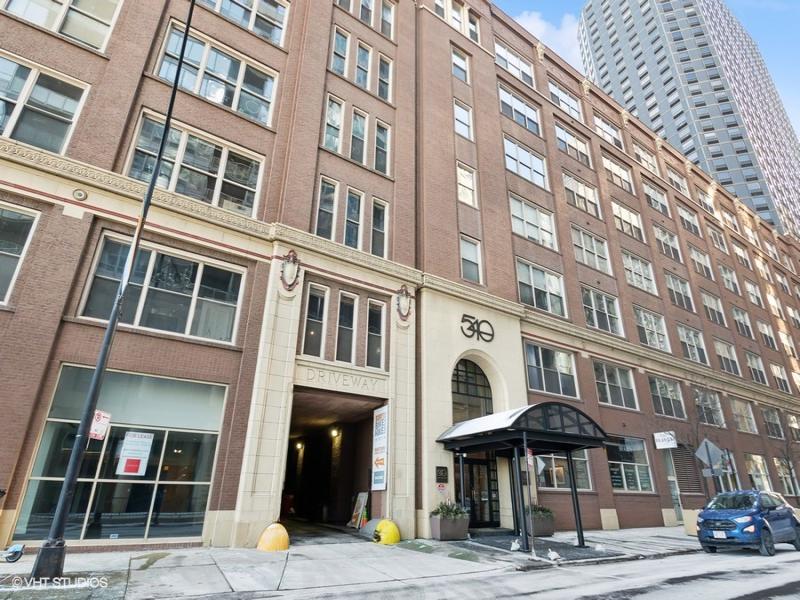






























































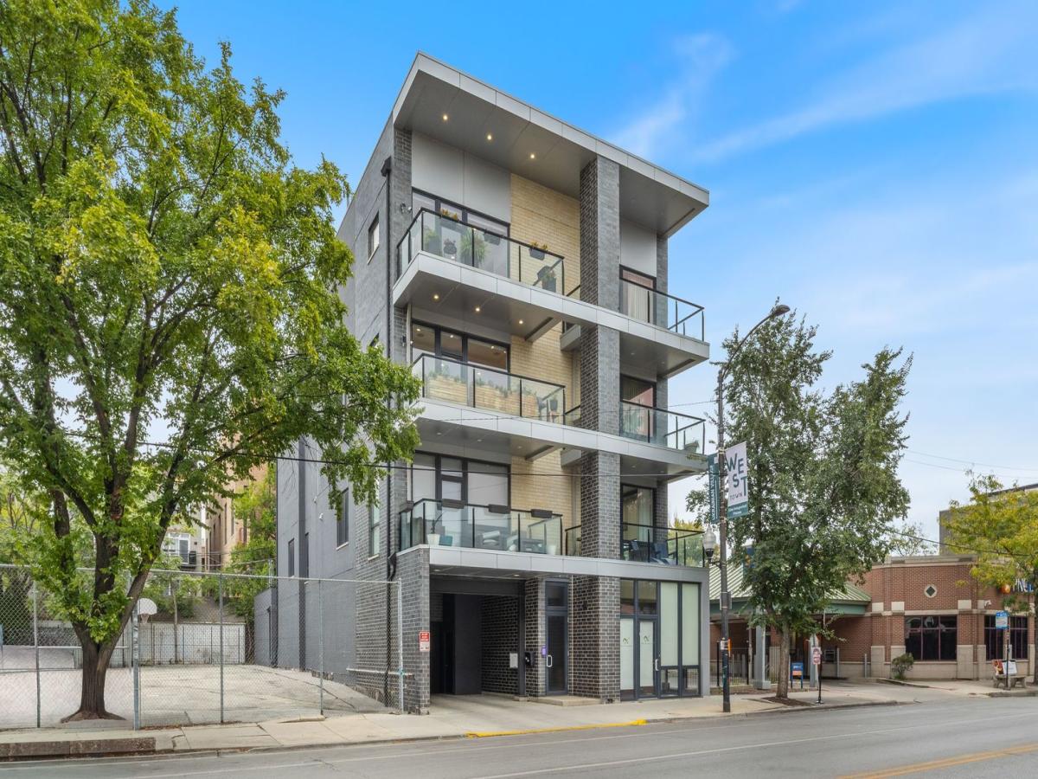




































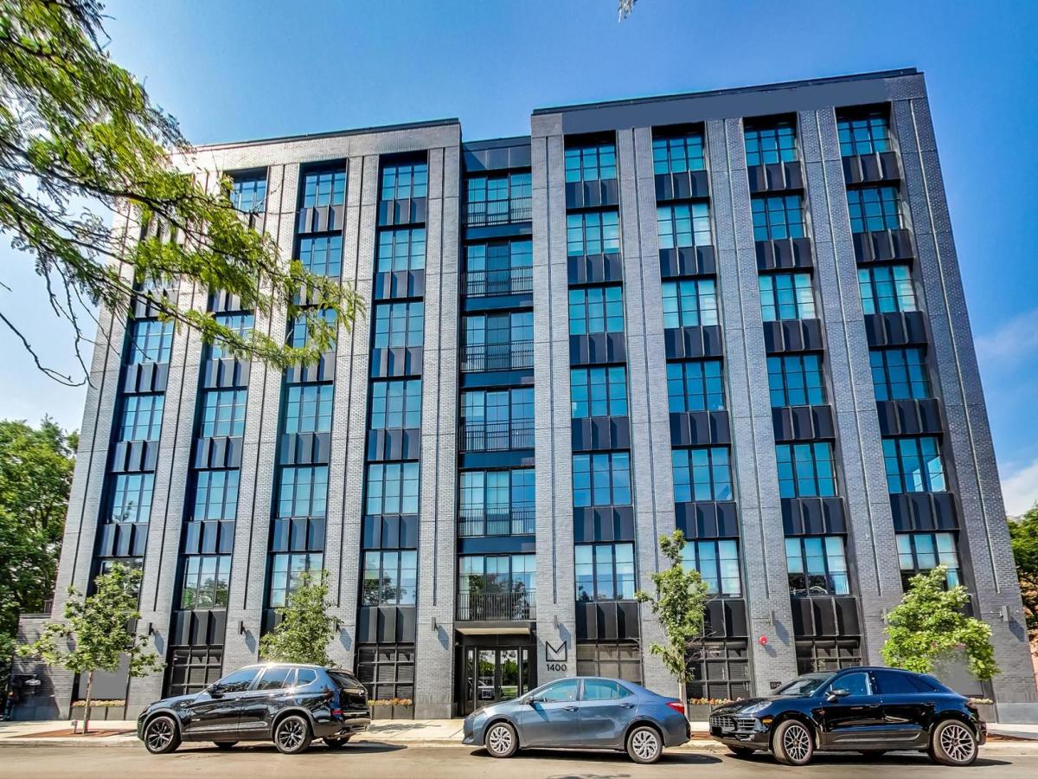





















Recent Comments