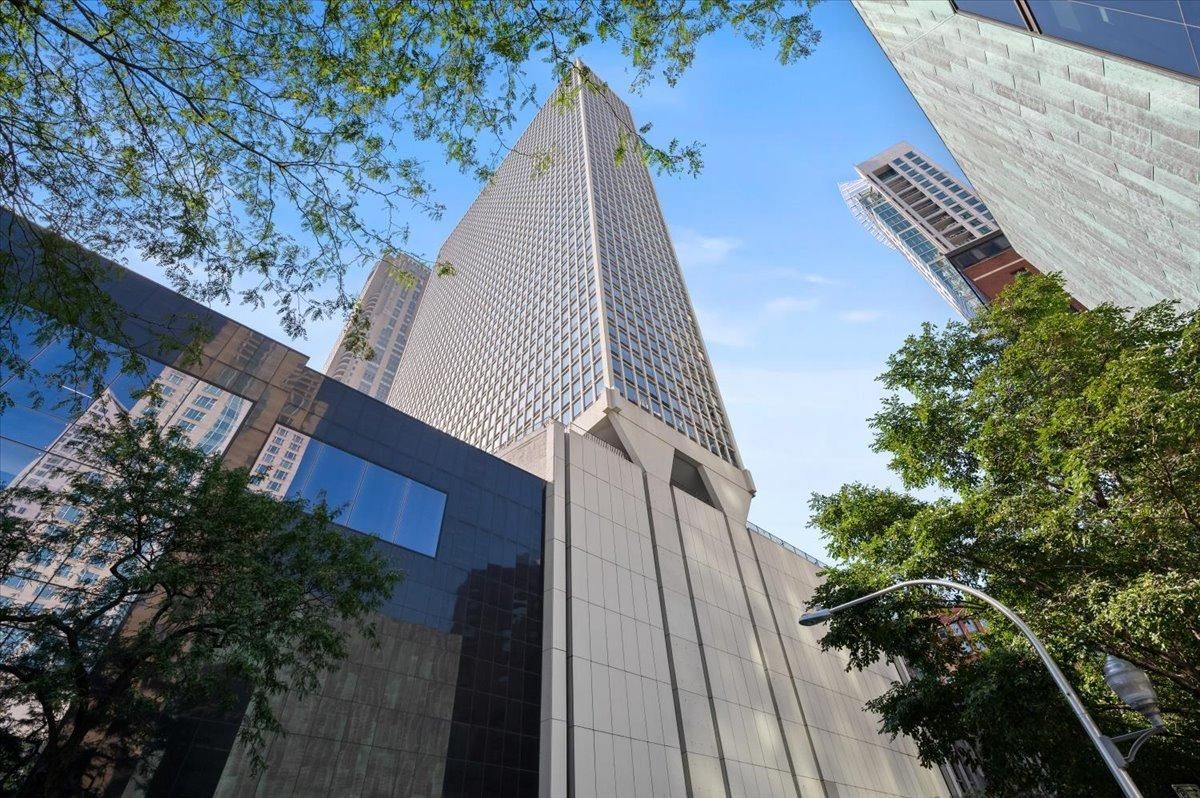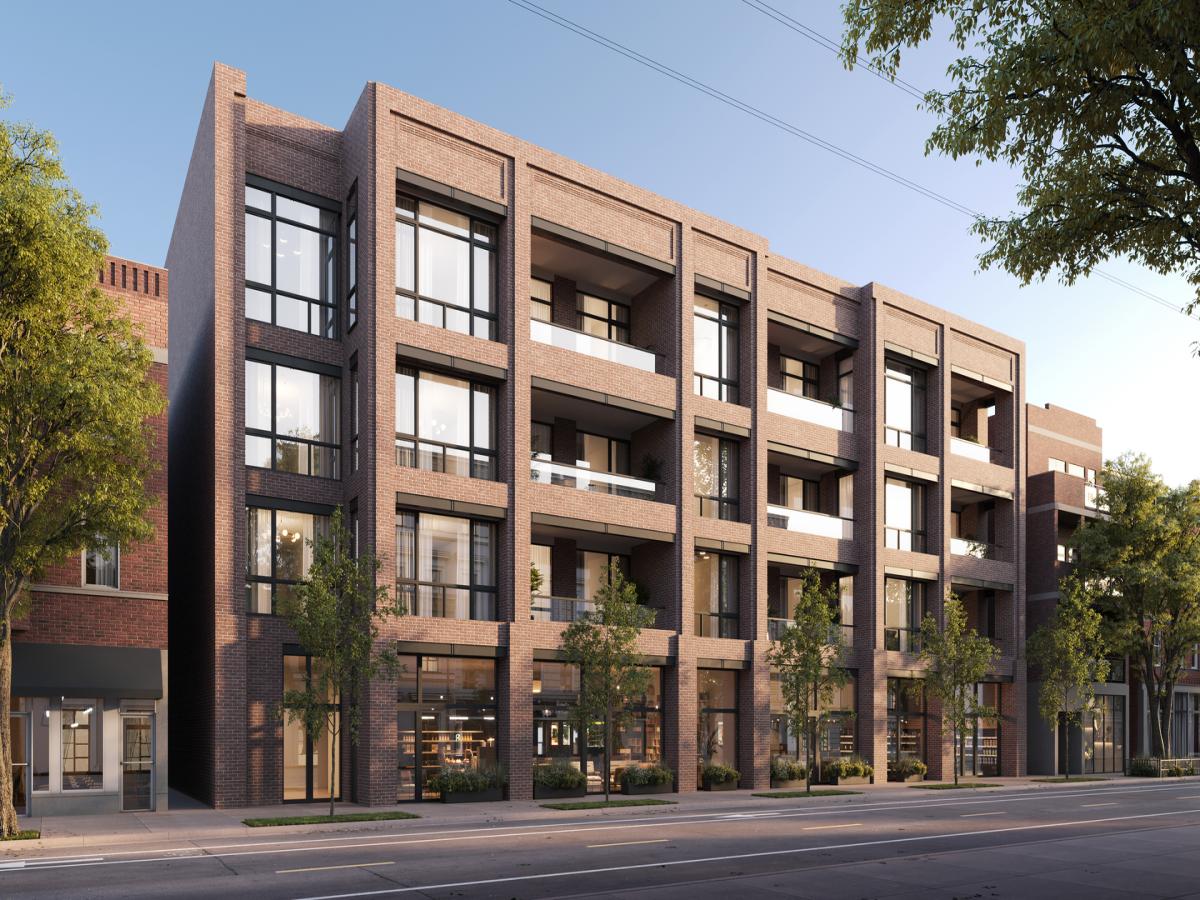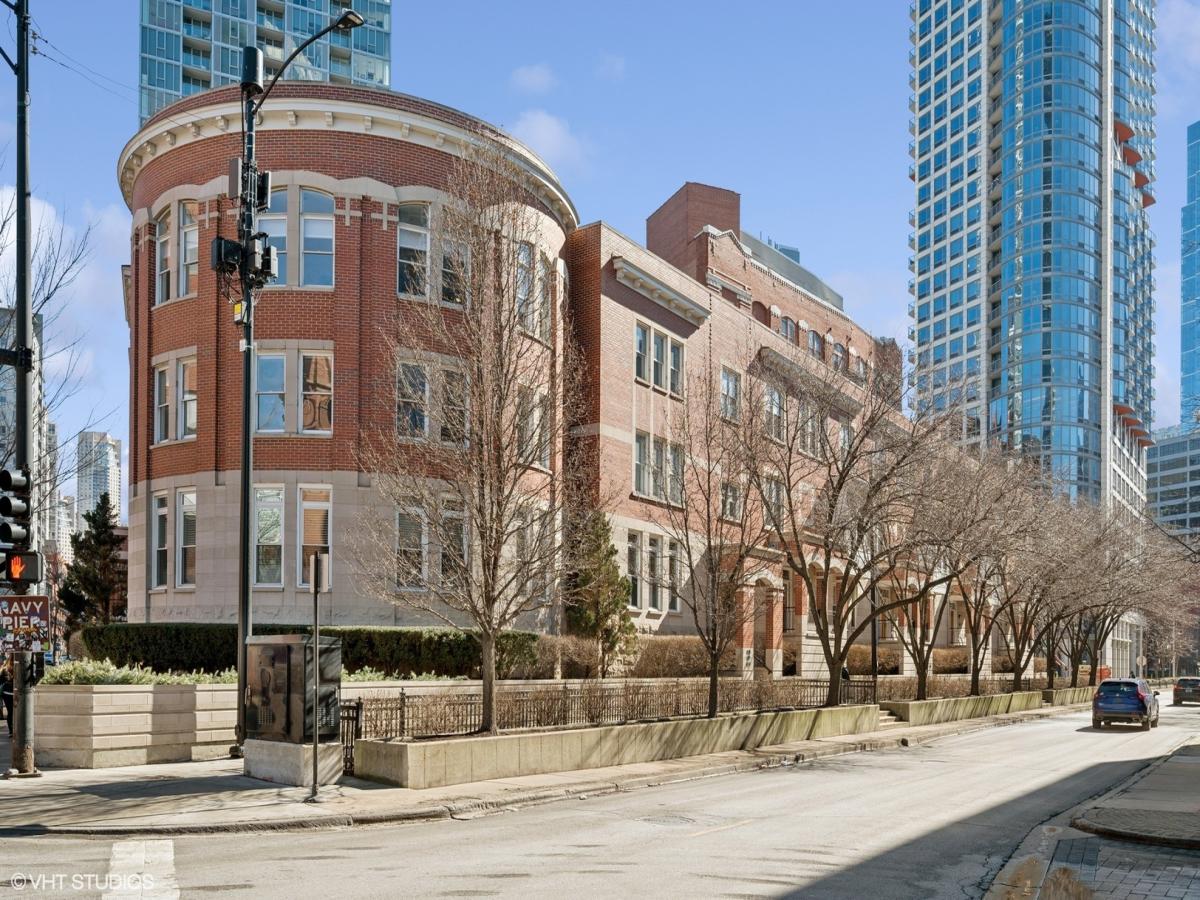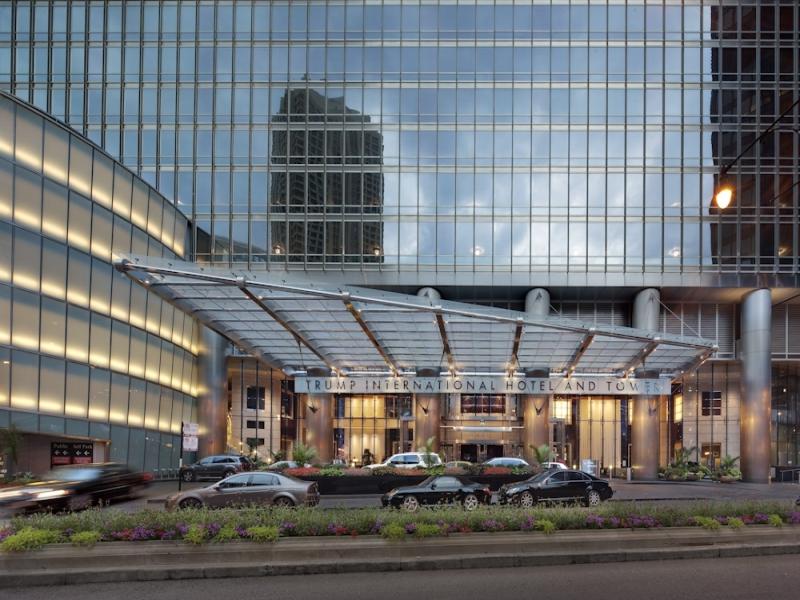High-end renovation with nothing overlooked! Experience breathtaking east, south, and west views of Lake Michigan and Chicago’s iconic skyline from every room in this stunning, high-floor 2 bed/2 bath corner residence. With 23 floor-to-ceiling windows and custom remote-control blinds, natural light pours in from three exposures, highlighting the sleek, modern design of this 1,600 sq. ft. home. The open-concept living, dining, and kitchen areas maximize both lake and city views. The chef’s kitchen features integrated custom cabinetry, top-tier Miele appliances, a large island, and designer lighting. A thoughtfully designed circular floor plan allows light to flow seamlessly throughout the space. The primary suite boasts a walk-in closet and a luxurious spa-like bath with a walk-in steam shower-plus the perfect bedroom orientation to take in spectacular sunsets. The second bedroom has been reimagined as a flexible lounge/den/office with custom storage and its own walk-in closet. An upgraded guest bath with bespoke tile and lighting, along with in-unit laundry, complete this one-of-a-kind home. Located in a full-amenity, pet-friendly building, residents enjoy 24-hour door staff, an outdoor pool, multiple rooftop patios with grills and seating, a banquet/party room, fitness center, conference room, same-floor storage, and even on-site dry cleaning. All of this in the heart of the Gold Coast, just steps from premier shopping, dining, the lakefront, and everything Chicago has to offer. Luxury. Location. Style. Views. Love where you live!
Property Details
Price:
$875,000
MLS #:
MRD12486719
Status:
Active Under Contract
Beds:
2
Baths:
2
Address:
111 E Chestnut Street #43K
Type:
Condo
Neighborhood:
chinearnorthside
City:
Chicago
Listed Date:
Oct 5, 2025
State:
IL
Finished Sq Ft:
1,600
ZIP:
60611
Year Built:
1971
Schools
School District:
299
Interior
Appliances
Range, Microwave, Dishwasher, High End Refrigerator, Washer, Dryer, Disposal
Bathrooms
2 Full Bathrooms
Cooling
Central Air, Wall Unit(s)
Heating
Electric
Laundry Features
Washer Hookup, In Unit, Laundry Closet
Exterior
Association Amenities
Bike Room/ Bike Trails, Door Person, Coin Laundry, Elevator(s), Exercise Room, Storage, On Site Manager/ Engineer, Party Room, Sundeck, Pool, Receiving Room, Security Door Lock(s), Valet/ Cleaner
Construction Materials
Concrete
Parking Features
Concrete, Garage Door Opener, On Site, Deeded, Attached, Garage
Parking Spots
1
Financial
HOA Fee
$1,664
HOA Frequency
Monthly
HOA Includes
Water, Insurance, Security, Doorman, TV/Cable, Clubhouse, Exercise Facilities, Pool, Exterior Maintenance, Lawn Care, Scavenger, Snow Removal, Internet
Tax Year
2023
Taxes
$14,594
Listing Agent & Office
Michael Thomas
@properties Christie’s International Real Estate
Mortgage Calculator
Map
Similar Listings Nearby
- 3037 N Lincoln Avenue #301
Chicago, IL$1,125,000
3.87 miles away
- 130 N Garland Court #4101
Chicago, IL$1,125,000
0.62 miles away
- 711 N MILWAUKEE Avenue #2
Chicago, IL$1,124,500
0.99 miles away
- 3037 N Lincoln Avenue #203
Chicago, IL$1,115,000
3.87 miles away
- 5114 S Kenwood Avenue #PHA
Chicago, IL$1,100,000
2.63 miles away
- 501 N Kingsbury Street #G
Chicago, IL$1,100,000
0.85 miles away
- 401 N Wabash Avenue #82B
Chicago, IL$1,100,000
0.48 miles away
- 660 W Fulton Street #E
Chicago, IL$1,100,000
0.71 miles away
- 1836 N Dayton Street
Chicago, IL$1,100,000
2.94 miles away
- 323 S Racine Avenue #6B
Chicago, IL$1,100,000
0.91 miles away

111 E Chestnut Street #43K
Chicago, IL
LIGHTBOX-IMAGES





















































































































































































































































Recent Comments