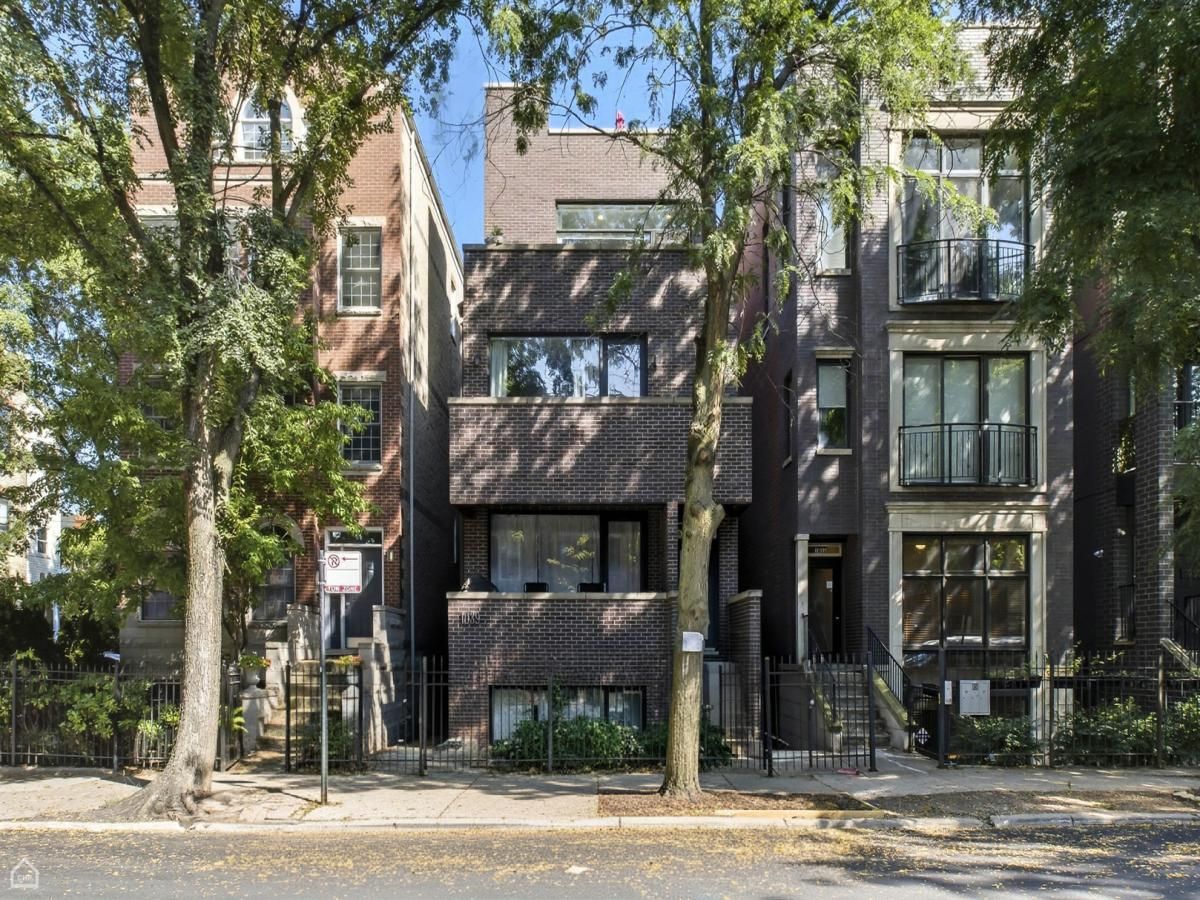This incredibly stylish and modern 2-bedroom, 2-bathroom bi-level home in the heart of East Village/West Town offers the perfect blend of design, comfort, and location. Nestled in one of Chicago’s most walkable neighborhoods, you’ll find yourself just steps from vibrant restaurants, cozy coffee shops, and trendy boutiques, with all the charm and convenience of city living right outside your door. The thoughtfully designed layout includes two sizable private outdoor decks-one off the family room, ideal for entertaining guests, and another off the primary suite, perfect for relaxing with a glass of wine after a long day. Inside, the spacious family room makes a bold statement with soaring 11-foot ceilings, an eye-catching designer Sputnik-style chandelier, a full wall of custom built-in cabinetry and shelving, and a beautiful wood waterfall countertop. Natural light pours in, creating a bright and welcoming space that flows seamlessly to the private deck. The kitchen has been updated to perfection, featuring rich midnight blue cabinetry with brushed gold hardware, accent lighting, a dual-basin sink, a sleek tiled backsplash, quartz countertops, and stainless steel appliances. A smart built-in system adds both style and function with dedicated storage for flatware, cookware, and wine glasses. The hall bathroom is equally impressive, with a stunning mosaic inlay of grey, green, and blue tones, white marble surround, a floating vanity with a vessel sink, and a walk-in shower that exudes modern elegance. The bright and airy primary bedroom offers a wall of windows, a large walk-in closet, private outdoor space, and an impeccably updated en-suite bathroom. This spa-like retreat features a deep grey dual-sink vanity with textured basins, white quartz countertops, porcelain 12×24 floor tiles, marine blue and grey subway tile surround, and a custom three-panel lighted mirror-each section hiding spacious medicine cabinets for added convenience. Additional highlights include hardwood flooring throughout, abundant in-unit storage, generous closets, and a covered garage-operated carport that is deeded with the property. This exceptional home is truly move-in ready and offers the perfect opportunity to enjoy upscale city living in one of Chicago’s most desirable neighborhoods.
Property Details
Price:
$524,900
MLS #:
MRD12476230
Status:
Pending
Beds:
2
Baths:
2
Type:
Condo
Neighborhood:
chiwesttown
Listed Date:
Sep 23, 2025
Finished Sq Ft:
1,200
Year Built:
2007
Schools
School District:
299
Elementary School:
Otis Elementary School
Middle School:
Otis Elementary School
High School:
Wells Community Academy Senior H
Interior
Appliances
Range, Microwave, Dishwasher, Refrigerator, Washer, Dryer, Disposal, Stainless Steel Appliance(s)
Bathrooms
2 Full Bathrooms
Cooling
Central Air
Fireplaces Total
1
Flooring
Hardwood
Heating
Forced Air
Laundry Features
Washer Hookup, In Unit
Exterior
Construction Materials
Brick
Exterior Features
Balcony
Parking Features
Carport, On Site, Garage Owned, Detached, Assigned, Off Alley, Alley Access, Direct Access, Enclosed, Owned, Garage
Parking Spots
2
Roof
Rubber
Financial
HOA Fee
$176
HOA Frequency
Monthly
HOA Includes
Water, Parking, Insurance, Exterior Maintenance, Lawn Care, Scavenger, Snow Removal
Tax Year
2023
Taxes
$7,703
Listing Agent & Office
Laura Topp
Berkshire Hathaway HomeServices Chicago
See this Listing
Mortgage Calculator
Map
Similar Listings Nearby

1039 N Marshfield Avenue #2
Chicago, IL


Recent Comments