Welcome to the highly sought after Expanded Oakwood model 2,760 sqft in Hunters West Subdivision. Spacious 4 Bedroom, 2 1/2 Bath, Sun Room, Full Basement, Fully fenced yard, attached 2 car garage. Large living room and dining room with laminate floor. Open concept floorplan is great for entertaining (pool table included) Oversized kitchen with SS appliances-2 1/2 yrs, large pantry and island flow into family room with ceiling fan and wood burning fireplace with gas start and the flow continues seamlessly into the sun room flooded with natural light. Main floor powder room and large utility room with front load w/d (negotiable) & custom shelving. 2nd floor offers primary suite with walk-in closet, large bathroom with dual vanities and tub/shower. All bedrooms generous size with ample closet space. 4th bedroom/office/den with glass french doors. Dual hallway linen closets. Hallway bathroom with tub/shower. Vaulted 2 story living room. Full 8 1/2 Ft Basement with additional concrete crawl under sun room, Rough-in for bathroom ready for your finishing touches. Concrete patio and fully fenced backyard with plenty of space for outdoor activities. Award winning Minooka Schools, close to parks, schools and highway access. Ejector pump less than 1 yr, Central AC-8 yrs, hot water heater-4 yrs, Roof-10 yrs, SS appliances-2 1/2 yrs. Sold As-Is-well maintained. 1 mile to High School. Enjoy scenic trails, playground, wood bridges and all nature has to offer within 2 miles to Arroyo Trails. 3 miles to Central Park-Channahon Park District offering aquatic park, playground, baseball diamonds, basketball, tennis, soccer, festivals and much more! With its prime location and expansive layout, this home offers unmatched value in a sought-after neighborhood, ready for you to make it your own!
Property Details
Price:
$375,000
MLS #:
MRD12472823
Status:
Active Under Contract
Beds:
4
Baths:
3
Address:
25226 S MALLARD Drive
Type:
Single Family
Subdivision:
Hunters West
Neighborhood:
channahon
City:
Channahon
Listed Date:
Sep 17, 2025
State:
IL
Finished Sq Ft:
2,760
ZIP:
60410
Year Built:
2005
Schools
School District:
111
Elementary School:
Minooka Elementary School
Middle School:
Minooka Junior High School
High School:
Minooka Community High School
Interior
Appliances
Range, Microwave, Dishwasher, Refrigerator, Washer, Dryer, Humidifier
Bathrooms
2 Full Bathrooms, 1 Half Bathroom
Cooling
Central Air
Fireplaces Total
1
Flooring
Hardwood, Laminate
Heating
Natural Gas, Forced Air
Laundry Features
Main Level, In Unit
Exterior
Architectural Style
Traditional
Community Features
Park, Curbs, Sidewalks, Street Lights, Street Paved
Construction Materials
Vinyl Siding
Parking Features
Asphalt, Garage Door Opener, On Site, Garage Owned, Attached, Garage
Parking Spots
2
Roof
Asphalt
Financial
HOA Fee
$300
HOA Frequency
Annually
HOA Includes
Other
Tax Year
2024
Taxes
$10,226
Listing Agent & Office
Laura Weidner
Keller Williams Experience
Mortgage Calculator
Map
Similar Listings Nearby
- 713 Joanne Drive
Minooka, IL$485,000
4.82 miles away
- 1809 Overland Drive
Plainfield, IL$484,990
4.56 miles away
- 1808 Overland Drive
Plainfield, IL$479,990
4.54 miles away
- 26531 W Melissa Drive
Channahon, IL$479,000
0.00 miles away
- 703 Stillwater Court
Minooka, IL$475,000
4.87 miles away
- 1612 Whisper Glen Drive
Plainfield, IL$475,000
4.35 miles away
- 25226 Balmoral Drive
Shorewood, IL$475,000
0.31 miles away
- 7511 Currant Drive
Joliet, IL$470,000
4.61 miles away
- 7611 Currant Drive
Joliet, IL$469,900
4.92 miles away
- 7604 Currant Drive
Joliet, IL$469,860
4.88 miles away

25226 S MALLARD Drive
Channahon, IL
LIGHTBOX-IMAGES
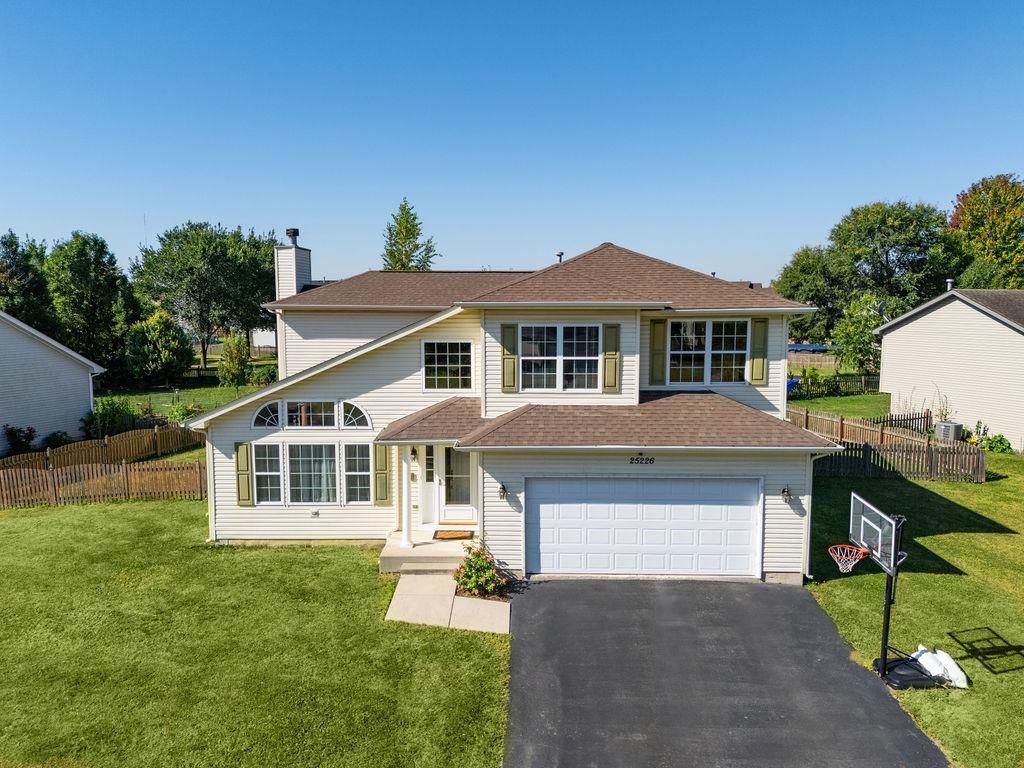







































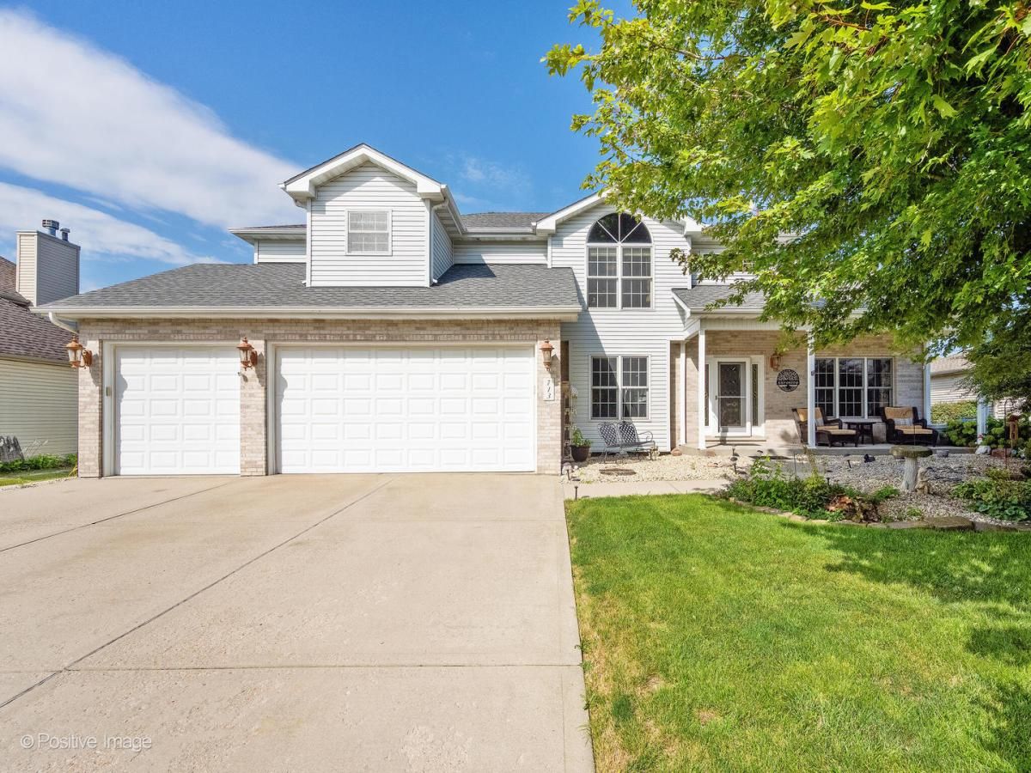































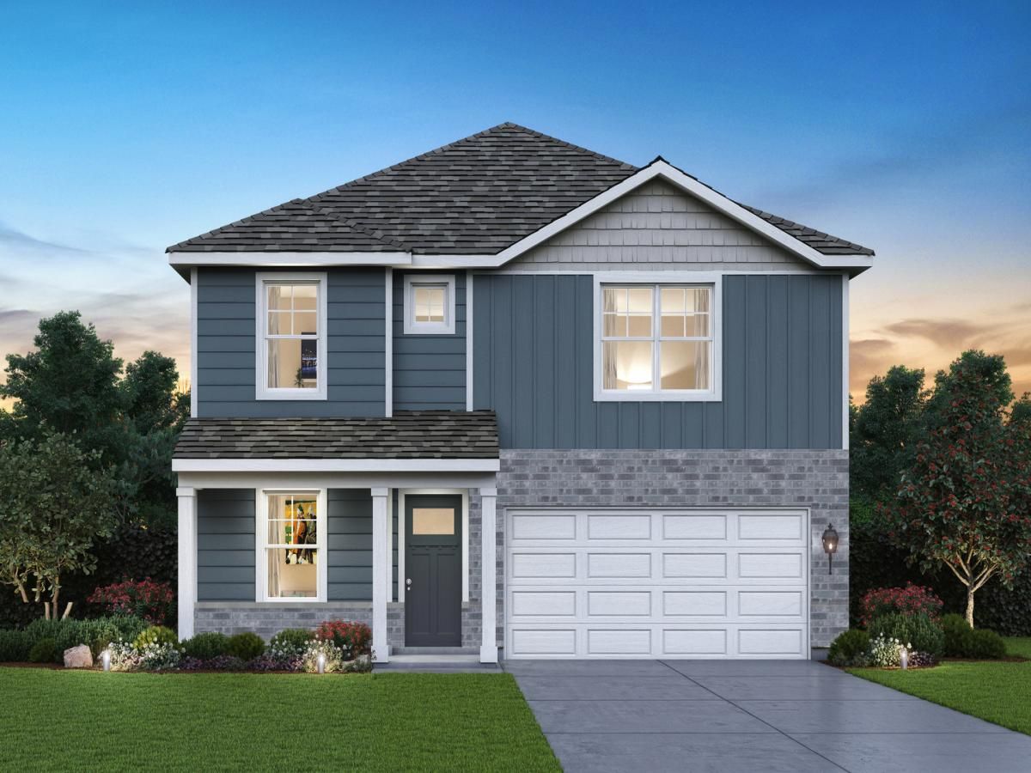






















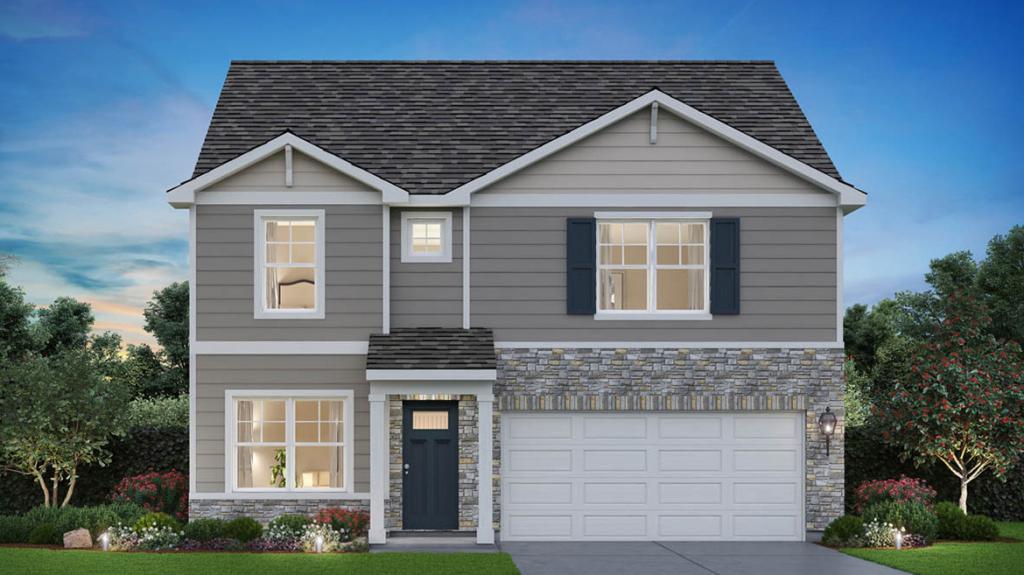

































































































































































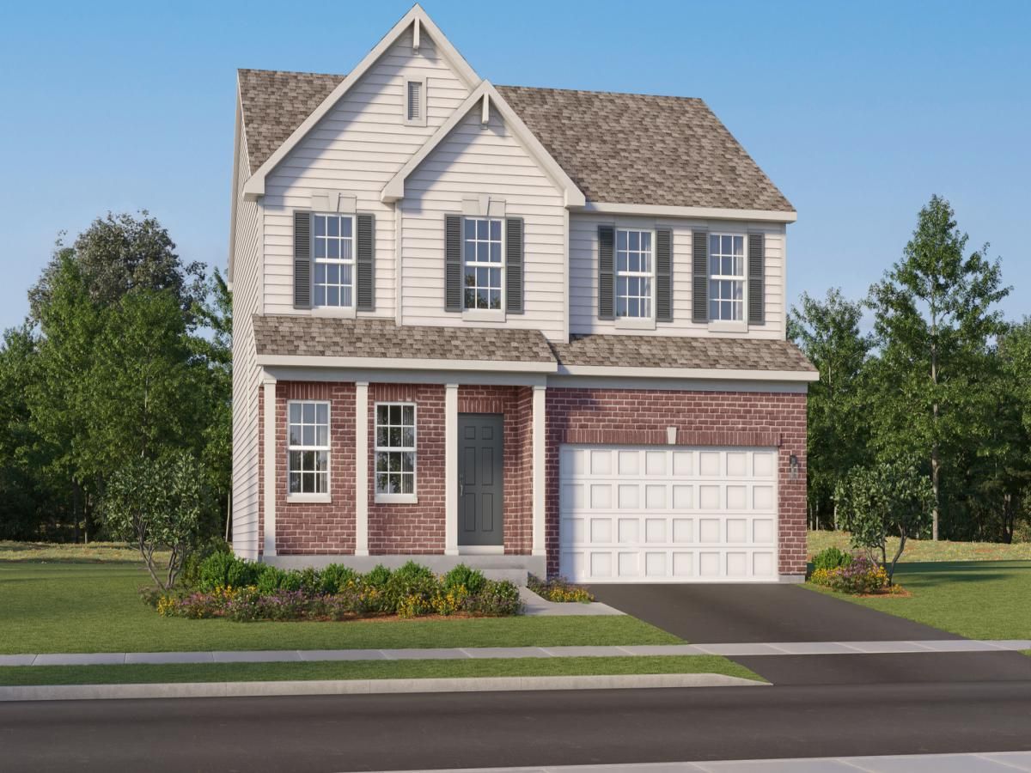





























































Recent Comments