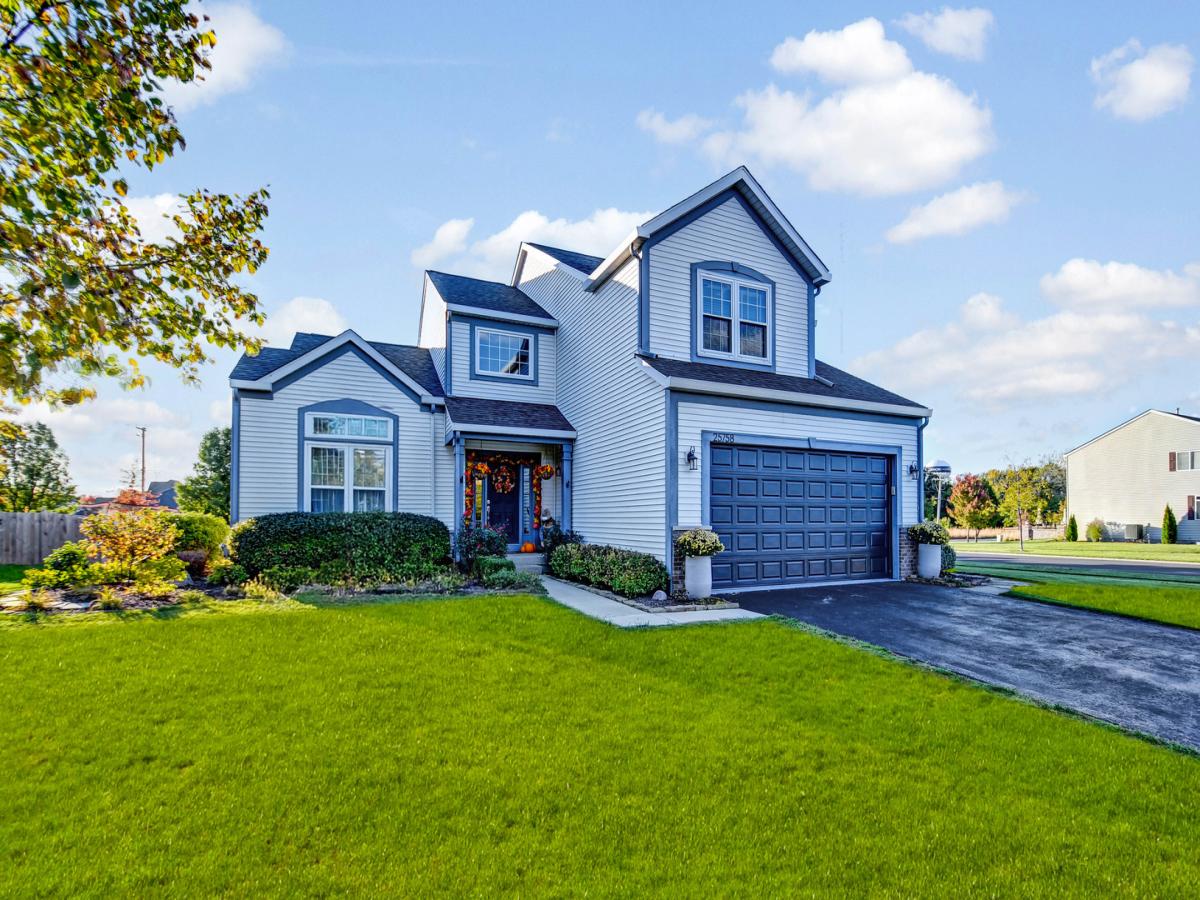You’ve got the family? We’ve got the house! You simply must see this efficiently designed 2-story home with seamless flow throughout. Its gracious foyer welcomes you as it opens into a towering 2-story living room with an adjacent formal dining room, both featuring beautiful, large windows. The highly functional eat-in kitchen boasts warm, timeless cherry-brown cabinets, a center island, double pantry closet, stainless steel appliances, and hardwood flooring that continues into the adjacent family room with fireplace. The main level also includes an office/den with glass French doors and a walk-in closet, which could serve as a 5th bedroom, as well as a convenient laundry room with stackable washer and dryer. Upstairs, you’ll find four bedrooms, including a spacious master with a board-and-batten accent wall and a recently updated ensuite bathroom with a double-sink vanity and large shower with modern glass door. Tall French doors from the kitchen open to an amazing professionally landscaped backyard with a 26×23 walled custom paver patio and garden beds on its side. The full unfinished basement provides excellent storage and endless potential for additional living space. Come see how easy it is to settle down here – schedule your viewing today!
Property Details
Price:
$439,873
MLS #:
MRD12496004
Status:
Active
Beds:
4
Baths:
3
Type:
Single Family
Subdivision:
Amberleigh Estates
Neighborhood:
channahon
Listed Date:
Oct 25, 2025
Finished Sq Ft:
2,700
Year Built:
2006
Schools
School District:
111
Elementary School:
Minooka Community High School
Middle School:
Minooka Community High School
High School:
Minooka Community High School
Interior
Appliances
Range, Microwave, Dishwasher, Refrigerator, Washer, Dryer, Disposal, Stainless Steel Appliance(s), Other
Bathrooms
2 Full Bathrooms, 1 Half Bathroom
Cooling
Central Air
Fireplaces Total
1
Flooring
Hardwood
Heating
Natural Gas
Laundry Features
Main Level, Gas Dryer Hookup, In Unit, Sink
Exterior
Architectural Style
Traditional
Community Features
Park, Curbs, Sidewalks, Street Lights, Street Paved
Construction Materials
Vinyl Siding, Brick
Other Structures
None
Parking Features
Asphalt, Garage Door Opener, On Site, Other, Attached, Garage
Parking Spots
2
Roof
Asphalt
Financial
HOA Fee
$150
HOA Frequency
Annually
HOA Includes
Other
Tax Year
2023
Taxes
$9,425
Listing Agent & Office
Thomas Domasik
RE/MAX 10 in the Park
See this Listing
Mortgage Calculator
Map
Similar Listings Nearby

25758 S Basswood Road
Channahon, IL


Recent Comments