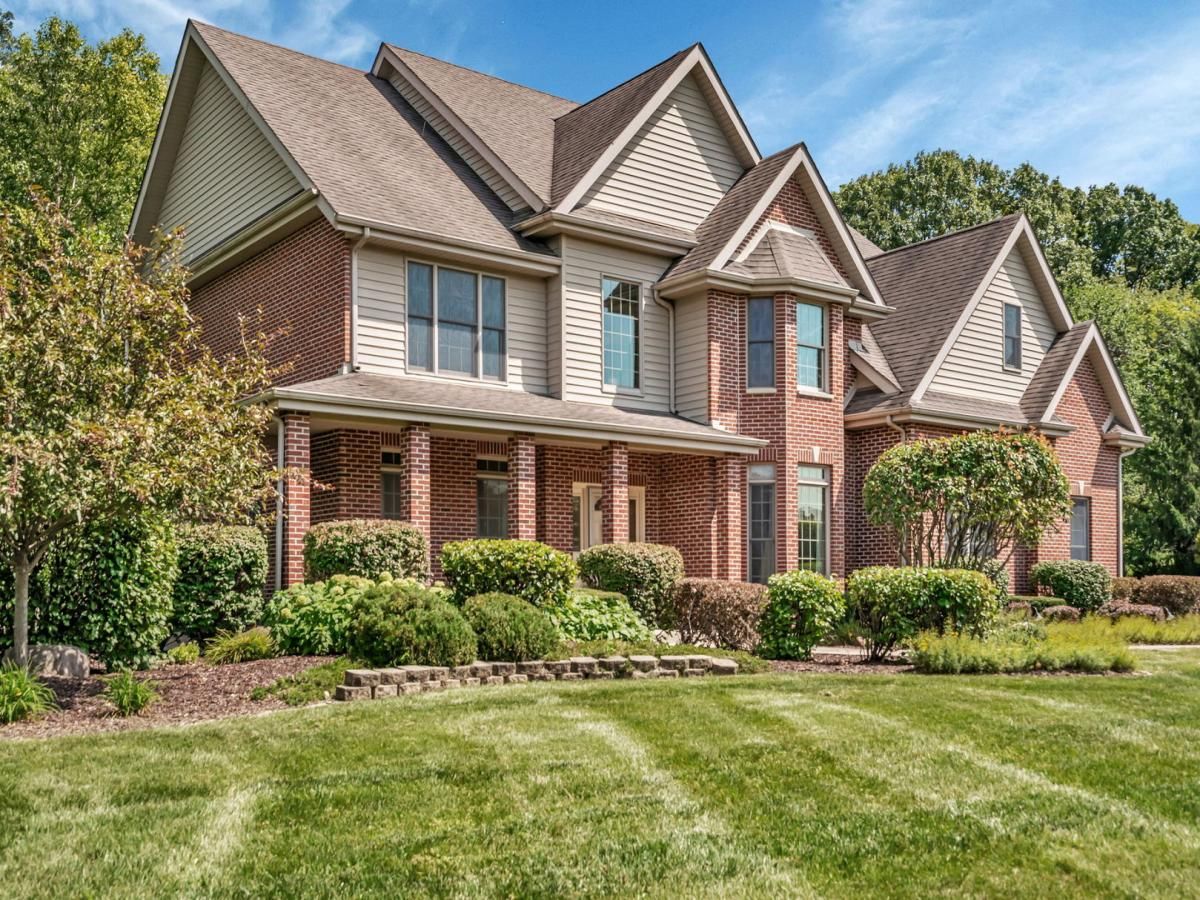The possibilities are ENDLESS for this incredible property!!! Nearly 4,500 square feet of living space plus almost 14 acres of gorgeous landscaping, woods, ponds and a MASSIVE pole barn. Located just minutes from I-55 and I-80, everything is nearby! I promise that you will feel “at home” as soon as you open the front door. The formal Living and Dining Rooms are perfect for hosting EVERY holiday. Prepare to be impressed by the 2 story Family Room that offers SPECTACULAR views of this park-like setting. Nearly EVERY window in this home offers you a breathtaking view. You will never feel like you have “too many cooks” in this GIGANTIC Kitchen, which offers tons of cabinets, counterspace, a butler’s panty and Reverse Osmosis water filtration system for the refrigerator and pot filling. The convenient, main floor Office could easily be another Bedroom, if needed. The 2nd floor offers an updated, secluded Master Suite — one of the biggest I have ever seen! The spa-like bath has heated floors, luxury Air Bathtub with heater, separate shower and an impressive Walk-In-Closet. Every bedroom can easily fit a King Bed with room to spare. Convenient 2nd floor Laundry, too! Dual Heating and Central Air for the main floor and upstairs (upstairs AC is only 4 years old.) Whole House generator for the well and the main living quarters. The home also offers an Iron-Removing Filtration system and separate gas and electric meters for the house and the pole building. The full, finished basement offers a HUGE 2nd Family Room, workout area, recreation space, and TONS of unfinished storage space. As AMAZING as this home is…just WAIT until you begin to explore the property!!!! The relaxing backyard area has an entertainment space with firepit, built-in grill and stocked Koi pond with a waterfall and stream! There are TWO duck ponds for serenity and total seclusion. You will see wildlife EVERY DAY when you live here! So…if all this is not enough, you also have a 5,000 square foot pole building — perfect for your home-based business OR rent it out and enjoy the monthly income. The building has a paved floor, offices, bathrooms and more. 4 large overhead doors can accommodate a semi or large RV. Fuel spill tub is available for fuel tanks with electric to the tub with emergency shut off and lighting for night use. LED interior lighting means the building can be used 24/7. Pallet racking is also available on the east side of the building. The shop also has a closed circuit camera system with a monitored fire/smoke alarm. The property is zoned Agricultural-2, so you can also have livestock! You can truly make ALL of your dreams come true when you make this property your new home!!!
Property Details
Price:
$1,000,000
MLS #:
MRD12461575
Status:
Active Under Contract
Beds:
4
Baths:
4
Type:
Single Family
Neighborhood:
channahon
Listed Date:
Sep 3, 2025
Finished Sq Ft:
3,128
Year Built:
2004
Schools
School District:
111
High School:
Minooka Community High School
Interior
Appliances
Range, Dishwasher, Refrigerator, Stainless Steel Appliance(s)
Bathrooms
2 Full Bathrooms, 2 Half Bathrooms
Cooling
Central Air
Fireplaces Total
1
Heating
Natural Gas, Forced Air, Sep Heating Systems – 2+
Exterior
Construction Materials
Brick
Parking Features
On Site, Garage Owned, Attached, Garage
Parking Spots
3
Financial
HOA Frequency
Not Applicable
HOA Includes
None
Tax Year
2024
Taxes
$18,417
Listing Agent & Office
Jeffrey Gregory
Realty Executives Success
See this Listing
Mortgage Calculator
Map
Similar Listings Nearby

24530 W Bluff Road
Channahon, IL


Recent Comments