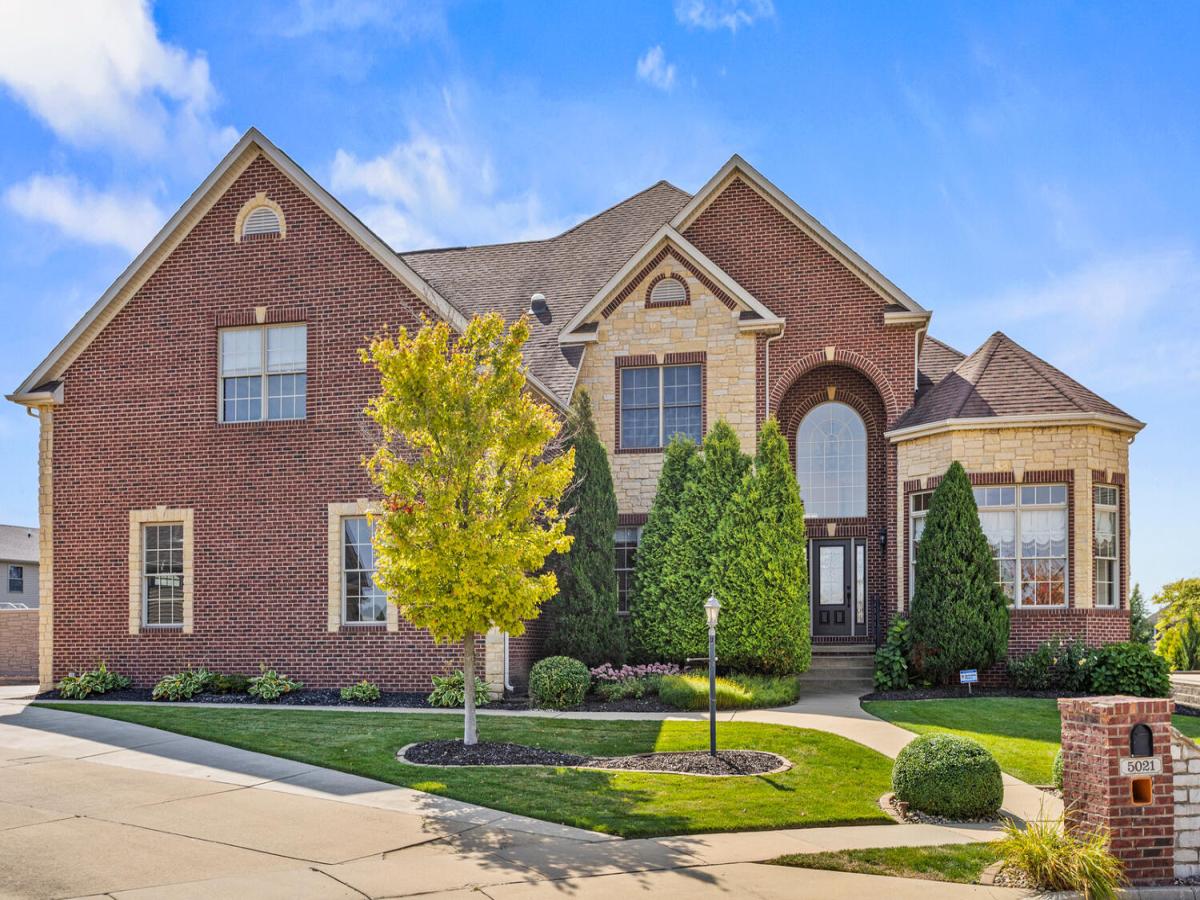Luxury Lakefront Living in Champaign! Nestled at the end of a quiet cul-de-sac in one of Champaign’s most desirable neighborhoods, this extraordinary 7,000 sq ft home is designed for both everyday living and unforgettable entertaining! With 6 bedrooms, 4.5 bathrooms there is plenty of space to spread out. The first floor is breathtaking with soaring ceilings and expansive windows inviting in tons of natural light and offering lake views from the kitchen, living room and first floor primary suite. The gourmet kitchen flows seamlessly into the open living and dining spaces, creating the ultimate gathering place. This home is truly an entertainer’s dream with a heated, saltwater in-ground pool out back surrounded by a lake backdrop, porch with pergola, fire pit and yet another oversized patio. In the winter months you can still have a fun place for your family and friends to gather in the finished basement complete with an entire wall of daylight windows, a full bar, movie room, and an additional flex space ideal for a gym, playroom, or guest suite. The location is fantastic – close to walking/bike trails, shopping, grocery and gym! Plus being on the edge of the city makes it feel like country living but with access to all the city amenities! This is a rare opportunity to own one of Champaign’s most stunning luxury properties!
Property Details
Price:
$995,000
MLS #:
MRD12450745
Status:
Active Under Contract
Beds:
5
Baths:
5
Type:
Single Family
Subdivision:
Chestnut Grove
Neighborhood:
champaignsavoy
Listed Date:
Sep 22, 2025
Finished Sq Ft:
4,659
Year Built:
2007
Schools
School District:
4
Elementary School:
Unit 4 Of Choice
Middle School:
Champaign/Middle Call Unit 4 351
High School:
Centennial High School
Interior
Appliances
Microwave, Dishwasher, Refrigerator, Disposal, Cooktop, Oven
Bathrooms
4 Full Bathrooms, 1 Half Bathroom
Cooling
Central Air
Fireplaces Total
1
Heating
Natural Gas, Forced Air
Laundry Features
Gas Dryer Hookup, Electric Dryer Hookup, In Unit
Exterior
Architectural Style
Contemporary
Community Features
Sidewalks
Construction Materials
Brick, Stone, Vinyl Siding
Exterior Features
Fire Pit, Lighting
Parking Features
On Site, Garage Owned, Attached, Garage
Parking Spots
3
Financial
HOA Fee
$650
HOA Frequency
Annually
HOA Includes
Lake Rights, Other
Tax Year
2024
Taxes
$28,503
Listing Agent & Office
Jodi O’Malley
Real Broker, LLC
See this Listing
Mortgage Calculator
Map
Similar Listings Nearby

5021 Chestnut Grove Drive
Champaign, IL


Recent Comments