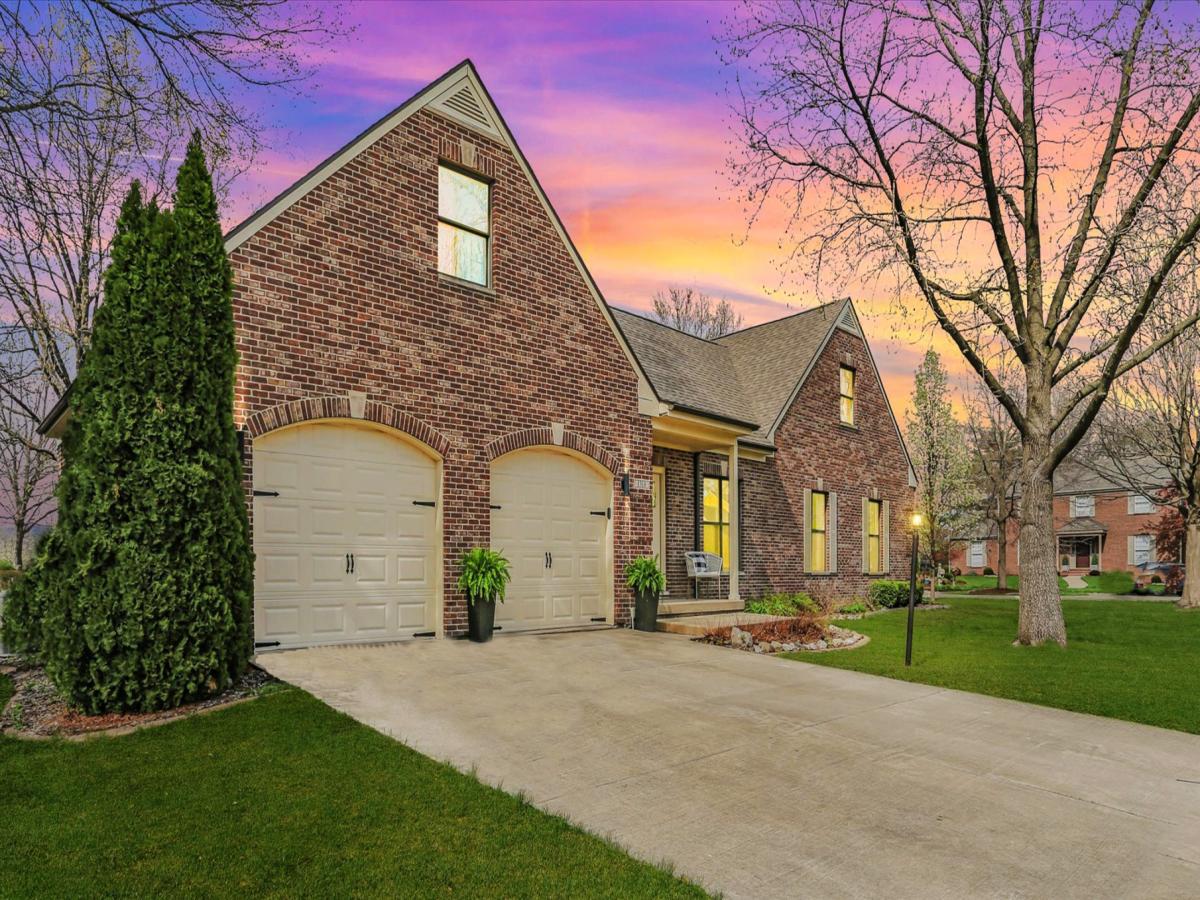This 3800 sqft custom home on about a HALF ACRE lot is in the coveted OLD FARM SUBDIVISON?! STUNNING, STATELY curb appeal with this ALL BRICK two story home sitting under a canopy of mature trees. We invite you to come and see this complete renovation and total transformation…HGTV STYLE! 3 BEDROOM, 3.5 BATH home with FULL, FINISHED, BASEMENT! Like to entertain and host large gatherings? This home delivers! KITCHEN (35 x22) LIVING ROOM (33×25) FAMILY ROOM (39×27) These are actual measurements, not typos! Fabulous, ENORMOUS kitchen are with soaring, two story ceilings, custom white cabinetry, gorgeous granite counters, modern black/gold fixtures and hardware and super upscale white glass appliances. From the kitchen, step outside through the sliding glass door to the big brick patio, pergola and privacy. Also access the side door to the picturesque cul-de-sac and grassy side yard. HUGE living room features modern glass doors and elongated electric fireplace. Upstairs offers two bedrooms that share a (24 x12) sitting area, full bath, plus a separate loft area, perfect for a craft area or playroom. In addition to the extra large spaces, there are plenty of private places! Need a private office? How about two separate offices plus an extra zoom room? You got it! The large (20 x12) would be a great place for a home gym! The massive 800 square foot garage provides plenty of room for vehicles and storage, all while being heated for year round use. Exceptional quality features you can see and touch everywhere in this stand-out property. This exceptional home offers unparalleled comfort, convenience & style…Call your favorite Realtor to schedule your private showing today!
Property Details
Price:
$459,900
MLS #:
MRD12343985
Status:
Pending
Beds:
3
Baths:
4
Type:
Single Family
Neighborhood:
champaignsavoy
Listed Date:
Apr 23, 2025
Finished Sq Ft:
2,500
Year Built:
1994
Schools
School District:
4
Elementary School:
Unit 4 Of Choice
Middle School:
Champaign/Middle Call Unit 4 351
High School:
Central High School
Interior
Bathrooms
3 Full Bathrooms, 1 Half Bathroom
Cooling
Central Air
Fireplaces Total
1
Heating
Forced Air
Laundry Features
Main Level
Exterior
Architectural Style
Contemporary, Traditional
Community Features
Park, Curbs, Sidewalks, Street Paved
Construction Materials
Brick
Other Structures
Pergola
Parking Features
Concrete, Garage Door Opener, On Site, Garage Owned, Attached, Garage
Parking Spots
25
Roof
Asphalt
Financial
HOA Frequency
Not Applicable
HOA Includes
None
Tax Year
2022
Taxes
$6,416
Listing Agent & Office
Diane Dawson
RE/MAX REALTY ASSOCIATES-CHA
See this Listing
Mortgage Calculator
Map
Similar Listings Nearby

1318 Broadmoor Drive
Champaign, IL


Recent Comments