Updated Open Floor plan home with vaulted ceilings thru-out main floor. Updates include remodeled family room, AC, custom closet organizers. Stainless steel appliances. Lower level includes family room, laundry room with washer/dryer, full bath and 4th bedroom. Newer Reverse Osmosis System/Drinking Tap. Walk-out from the family room to an oversized yard with shed. Fireplace in the living room. Large Kitchen with an abundance of oak kitchen cabinetry, work station, coffee station and plenty of space for a family style kitchen table . Great home for parties and family gatherings. Lots of storage! large garage with custom Epoxy floor. This could and should be your new home.
Property Details
Price:
$379,999
MLS #:
MRD12477251
Status:
Active
Beds:
4
Baths:
3
Address:
6316 Hilly Way
Type:
Single Family
Subdivision:
Oakwood Hills
Neighborhood:
caryoakwoodhillstroutvalley
City:
Cary
Listed Date:
Sep 25, 2025
State:
IL
Finished Sq Ft:
1,388
ZIP:
60013
Year Built:
1992
Schools
School District:
155
Elementary School:
Deer Path Elementary School
Middle School:
Cary Junior High School
High School:
Cary-Grove Community High School
Interior
Appliances
Range, Dishwasher, Refrigerator, Washer, Dryer, Stainless Steel Appliance(s), Humidifier
Bathrooms
3 Full Bathrooms
Cooling
Central Air
Fireplaces Total
1
Flooring
Laminate
Heating
Natural Gas, Forced Air
Exterior
Architectural Style
Step Ranch
Community Features
Street Lights, Street Paved
Construction Materials
Vinyl Siding, Brick
Other Structures
Shed(s)
Parking Features
Asphalt, Garage Door Opener, On Site, Garage Owned, Attached, Driveway, Owned, Garage
Parking Spots
6
Roof
Asphalt
Financial
HOA Frequency
Not Applicable
HOA Includes
None
Tax Year
2023
Taxes
$7,509
Listing Agent & Office
Terri Pasowicz
HomeSmart Connect LLC
Mortgage Calculator
Map
Similar Listings Nearby
- Lot 283 Wild Prairie Point
Hampshire, IL$491,990
1.03 miles away
- 4351 Bunker Hill Drive
Algonquin, IL$490,000
1.52 miles away
- 500 Tower Place
Fox River Grove, IL$490,000
3.52 miles away
- 331 Parkstone Drive
Cary, IL$479,950
1.81 miles away
- 10308 Kenilworth Avenue
Algonquin, IL$475,000
0.99 miles away
- 902 Spring Beach Way
Cary, IL$475,000
1.68 miles away
- 210 Ellis Road
Lake In The Hills, IL$474,900
3.07 miles away
- 12 White Oak Court
Algonquin, IL$470,000
3.05 miles away
- 462 Kelly Lane
Crystal Lake, IL$469,900
3.79 miles away
- 1818 Woodhaven Drive
Crystal Lake, IL$469,900
3.19 miles away

6316 Hilly Way
Cary, IL
LIGHTBOX-IMAGES
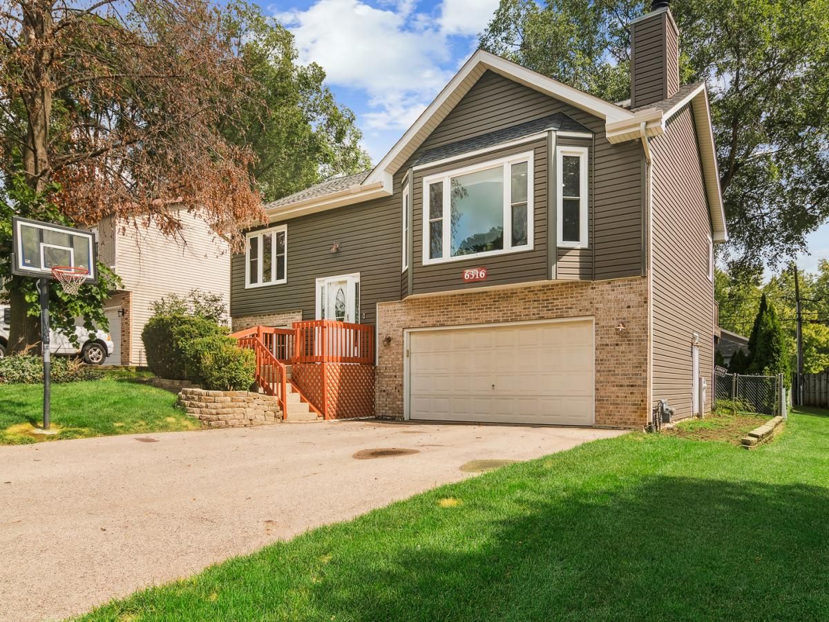




























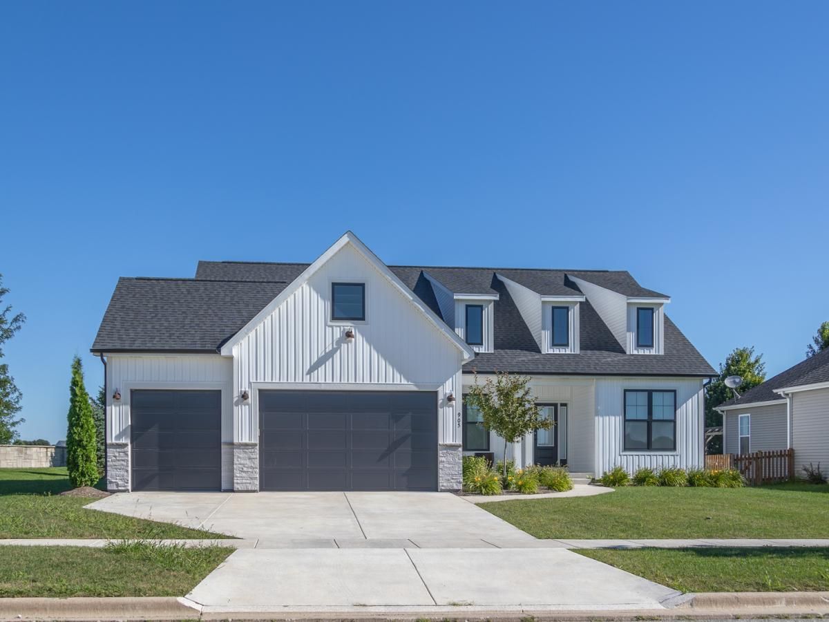































































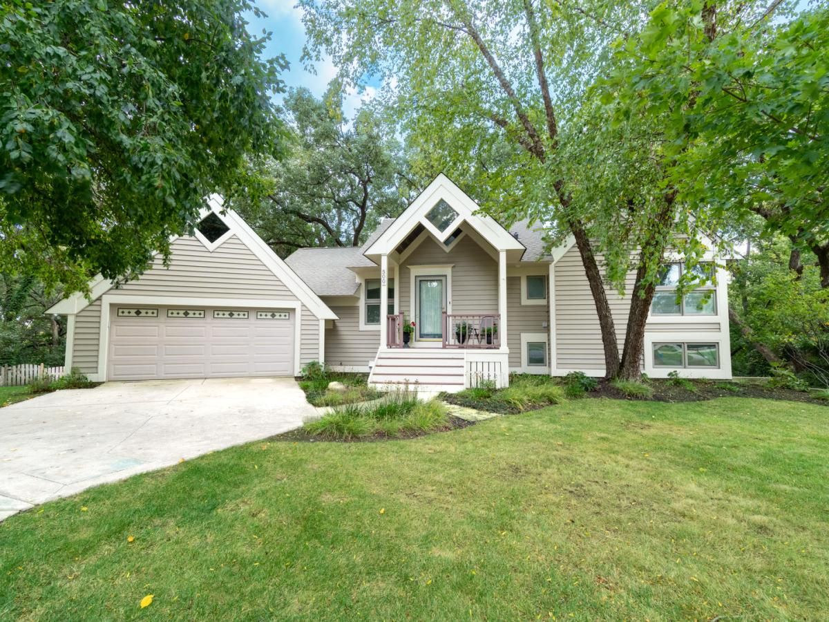
























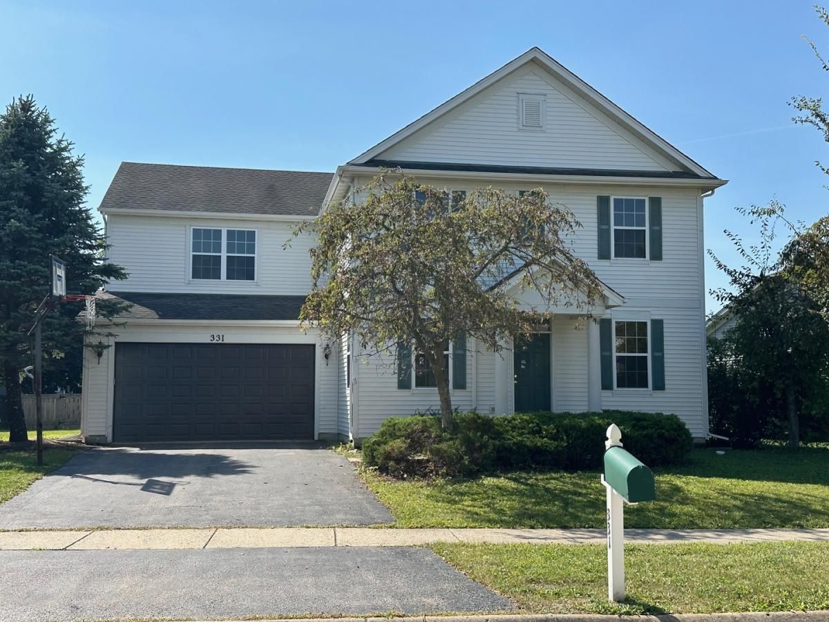




















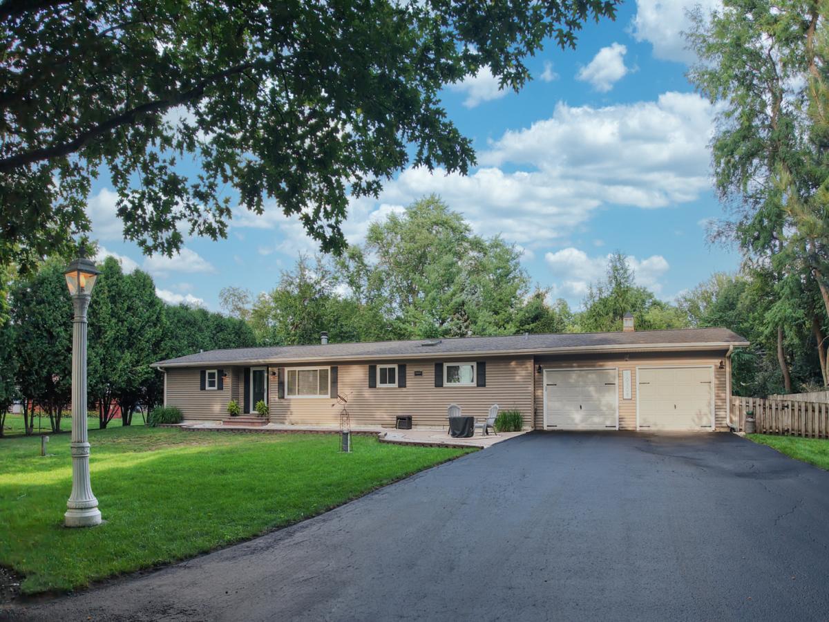







































































































































































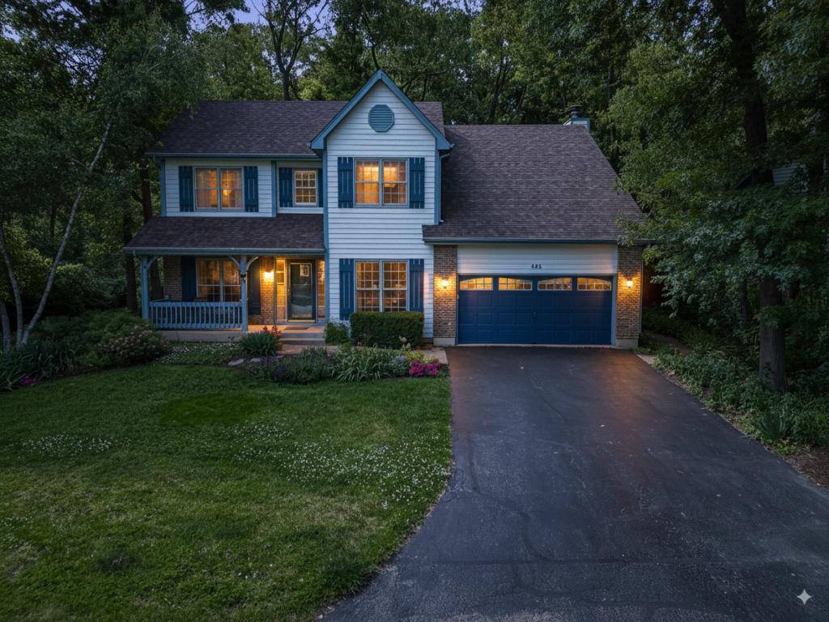


































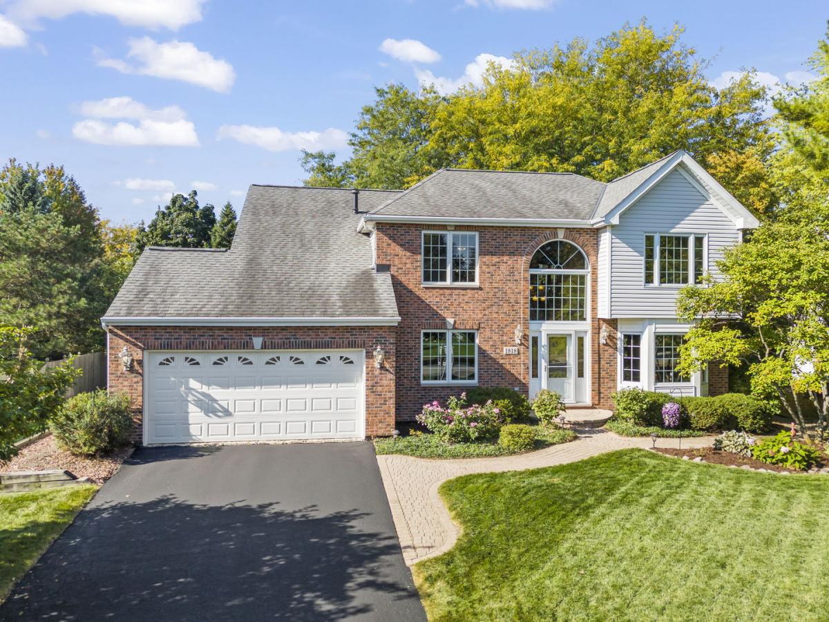













































Recent Comments