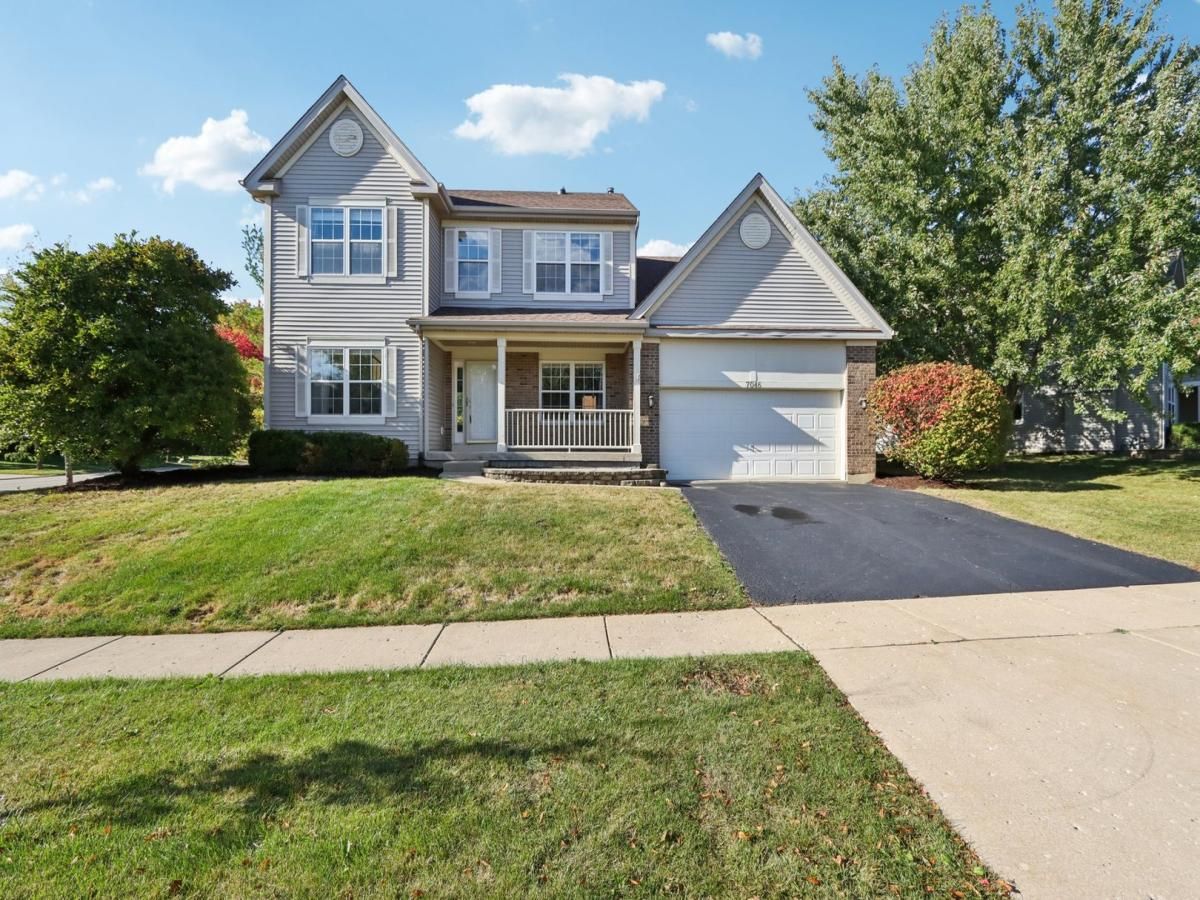Beautifully appointed home in sought-after Providence Point offers over 3400 sq feet of finished living space! This spacious 3-bedroom, 2.2-bath home features a finished basement, 3-car tandem garage, and an ideal open layout. Enjoy hardwood floors throughout the main level, a welcoming covered front porch, and a large foyer entry. The kitchen opens to the family room and offers abundant cabinetry, expansive countertops, center island, stainless steel appliances, and sliding doors to the brick patio and backyard. The family room boasts a cozy fireplace, while the formal living and dining rooms are perfect for entertaining. The main level also includes a convenient laundry room with full wall of cabinetry and a powder room. Upstairs, find 3 bedrooms and a sitting room. The luxurious primary suite features vaulted ceilings, a sitting room/office behind French doors, walk-in closet, and spa-like bath with dual sinks, separate soaker tub, shower, and water closet. The two additional bedrooms share a well-appointed hall bath. The finished basement includes a beautiful family room with bar, exercise/flex room, half bath, and plenty of storage space. Excellent location near Lincoln Elementary and just minutes to the vibrant Randall Road corridor for shopping, dining, and conveniences!
Property Details
Price:
$439,900
MLS #:
MRD12489855
Status:
Active Under Contract
Beds:
3
Baths:
4
Type:
Single Family
Subdivision:
Providence Point
Neighborhood:
carpentersville
Listed Date:
Oct 9, 2025
Finished Sq Ft:
2,318
Year Built:
1998
Schools
School District:
300
Elementary School:
Liberty Elementary School
Middle School:
Dundee Middle School
High School:
H D Jacobs High School
Interior
Appliances
Range, Microwave, Dishwasher, Refrigerator, Washer, Dryer, Stainless Steel Appliance(s), Range Hood
Bathrooms
2 Full Bathrooms, 2 Half Bathrooms
Cooling
Central Air
Fireplaces Total
1
Flooring
Hardwood
Heating
Natural Gas, Forced Air
Laundry Features
Main Level, Gas Dryer Hookup, Sink
Exterior
Architectural Style
Contemporary
Construction Materials
Vinyl Siding, Brick
Parking Features
Asphalt, Garage Door Opener, Tandem, On Site, Garage Owned, Attached, Garage
Parking Spots
3
Roof
Asphalt
Financial
HOA Fee
$275
HOA Frequency
Annually
HOA Includes
None
Tax Year
2024
Taxes
$9,198
Listing Agent & Office
Tamara O’Connor
Premier Living Properties
See this Listing
Mortgage Calculator
Map
Similar Listings Nearby

7046 Nathan Lane
Carpentersville, IL


Recent Comments