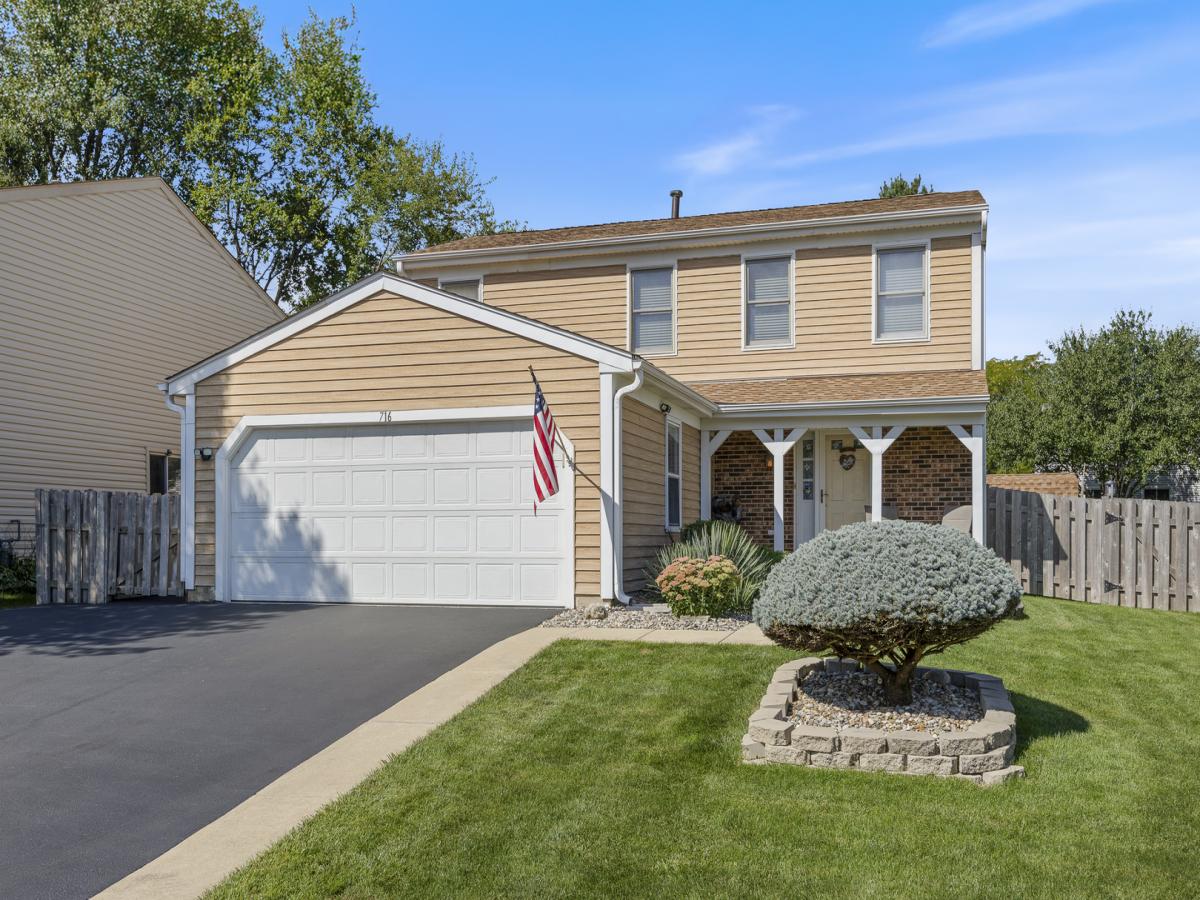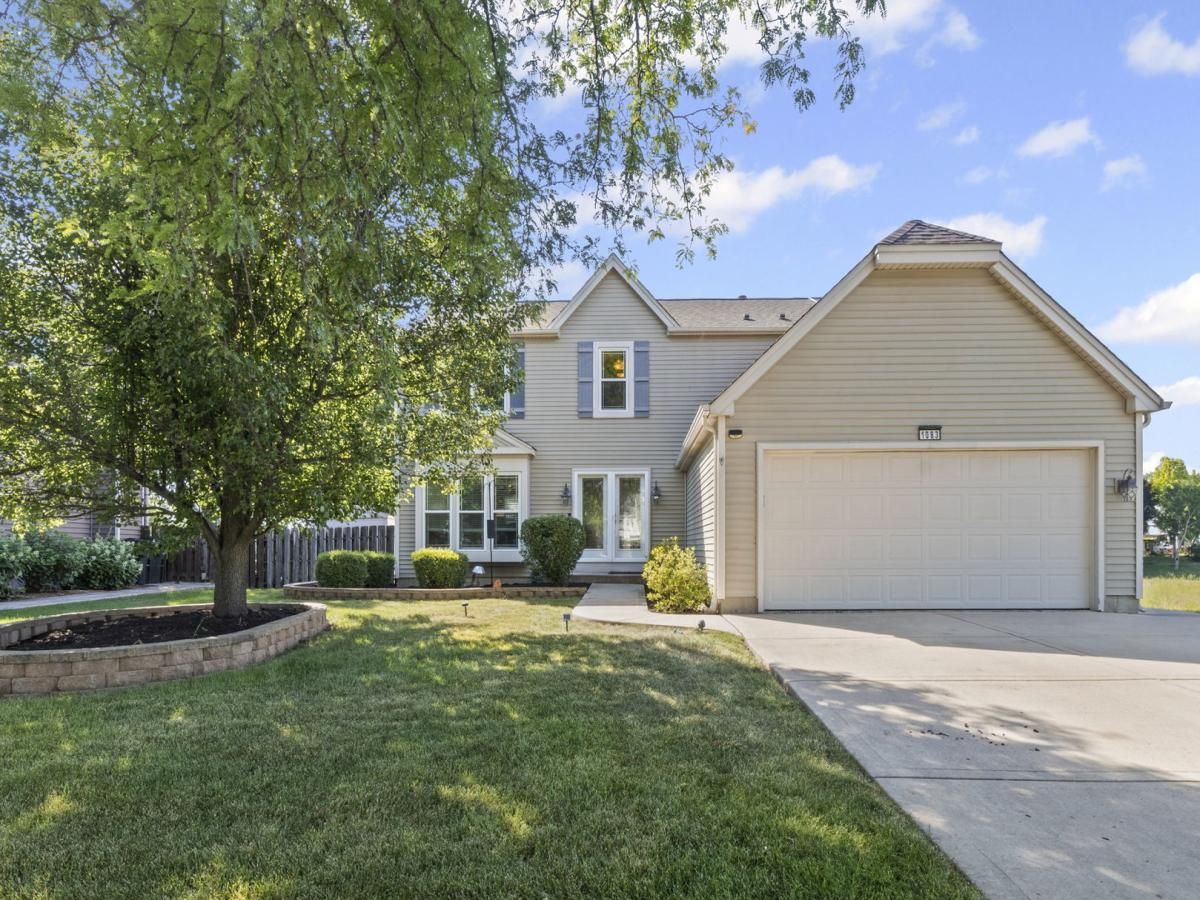Meticulously Maintained 3 Bedroom Two-Story Home! This Pristine Home Offers a Perfect Balance of Comfort & Functionality with a Spacious Layout with Multiple Indoor & Outdoor Living Areas! The Main Level Includes a Bright & Open Living Room with Direct Access to a Backyard Oasis with Covered Concrete Patio and Above Ground Pool! The Large Eat-In Kitchen Boasts Abundant Cabinetry, a Desk Area, & Stainless-Steel Appliances! A Second Set of Patio Doors & Deck Extends Your Kitchen Space Outdoors to Creating a Cozy Private Retreat; a Great Spot for Grilling or Relaxing! The Main Level Features a Large Half-Bath! Upstairs, you’ll find Three Generously Sized Bedrooms, including a Large, Light-Filled Primary Suite! The Full Bath has been Well-Maintained. The Finished Heated Garage is a Standout Feature with a Professional Epoxy Floor, Gas Heater, and Utility Sink that make it Great for Projects, Storage, or Keeping Your Vehicles in Top Shape Year- Round! The Fully Fenced Backyard has Gorgeous Mature Landscaping, and a Shed for Extra Storage! Located in a Quiet, Established Neighborhood, this Property is Ideal for Everyday Living & Entertaining! Enjoy Top-Rated Schools, Nearby Shopping & Dining, and Quick Access to Major Highways for an Easy Commute. This Move-In-Ready Property Truly Has It All-Inside & Out! Don’t Miss Your Opportunity to Call it Home! Welcome Home!
Property Details
Price:
$389,900
MLS #:
MRD12476586
Status:
Active
Beds:
3
Baths:
2
Address:
716 Sand Creek Drive
Type:
Single Family
Subdivision:
Shining Waters
Neighborhood:
carolstream
City:
Carol Stream
Listed Date:
Sep 19, 2025
State:
IL
Finished Sq Ft:
1,496
ZIP:
60188
Year Built:
1978
Schools
School District:
94
Elementary School:
Evergreen Elementary School
Middle School:
Benjamin Middle School
High School:
Community High School
Interior
Appliances
Range, Microwave, Dishwasher, Refrigerator, Washer, Dryer, Disposal, Stainless Steel Appliance(s)
Bathrooms
1 Full Bathroom, 1 Half Bathroom
Cooling
Central Air
Flooring
Laminate
Heating
Natural Gas, Forced Air
Laundry Features
Main Level, Gas Dryer Hookup, In Unit
Exterior
Construction Materials
Aluminum Siding
Other Structures
Shed(s)
Parking Features
Asphalt, Garage Door Opener, Heated Garage, On Site, Garage Owned, Attached, Driveway, Owned, Garage
Parking Spots
5
Roof
Asphalt
Financial
HOA Frequency
Not Applicable
HOA Includes
None
Tax Year
2024
Taxes
$7,057
Listing Agent & Office
Roger Fox
RE/MAX Suburban
Mortgage Calculator
Map
Similar Listings Nearby
- 1083 COUNTRY GLEN Lane
Carol Stream, IL$500,000
0.00 miles away
- 1143 S Edgewood Avenue
Lombard, IL$500,000
4.23 miles away
- 1228 Wild Tulip Circle
Bartlett, IL$499,990
4.75 miles away
- 1080 Birchbark Trail
Carol Stream, IL$495,000
0.00 miles away
- 506 Bent Tree Court
Oswego, IL$495,000
2.60 miles away
- 414 S Hale Street
Wheaton, IL$495,000
4.12 miles away
- 907 N President Street
Wheaton, IL$495,000
3.61 miles away
- 1210 Wild Tulip Circle
Bartlett, IL$494,990
4.76 miles away
- 430 Cottrell Lane
Aurora, IL$494,056
4.67 miles away
- 148 Longridge Drive
Bloomingdale, IL$485,000
2.11 miles away

716 Sand Creek Drive
Carol Stream, IL
LIGHTBOX-IMAGES























































































































































































































































































































Recent Comments