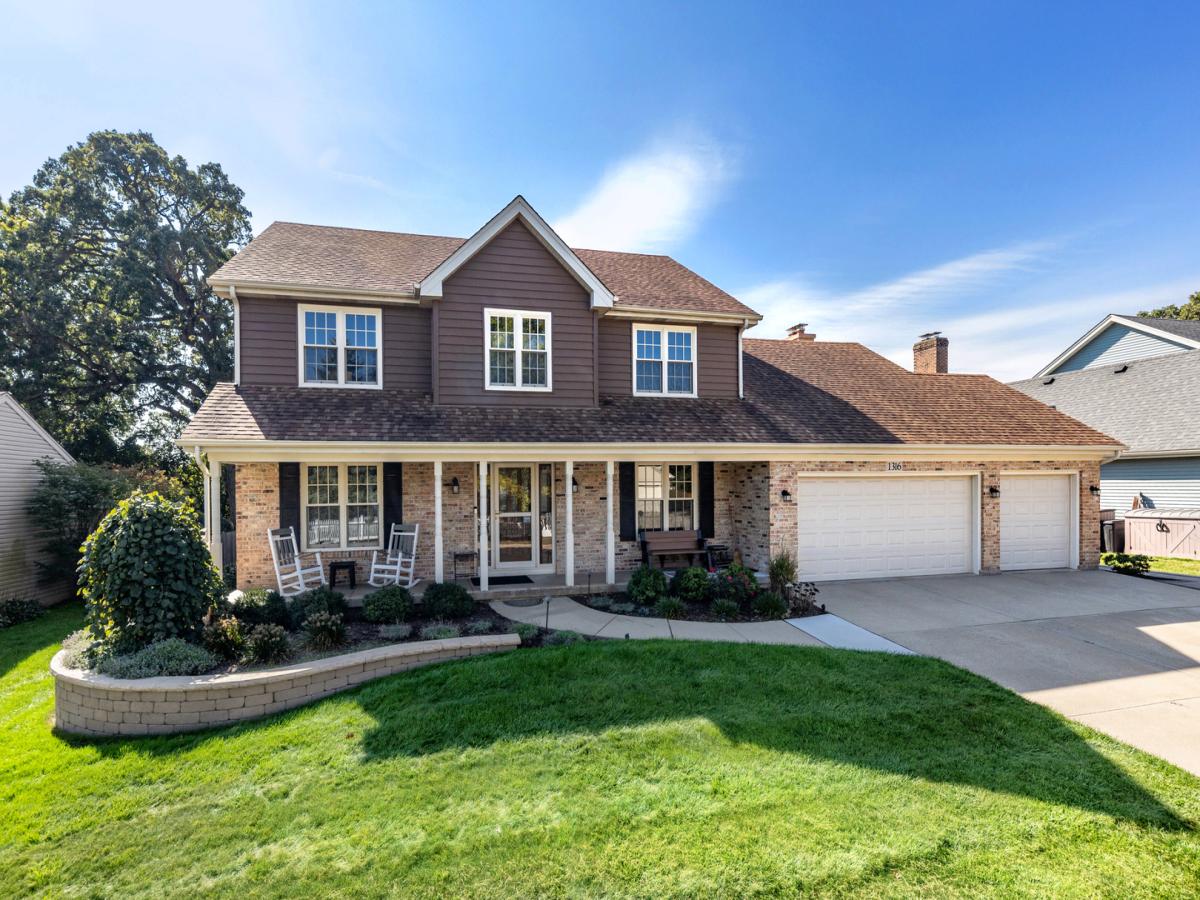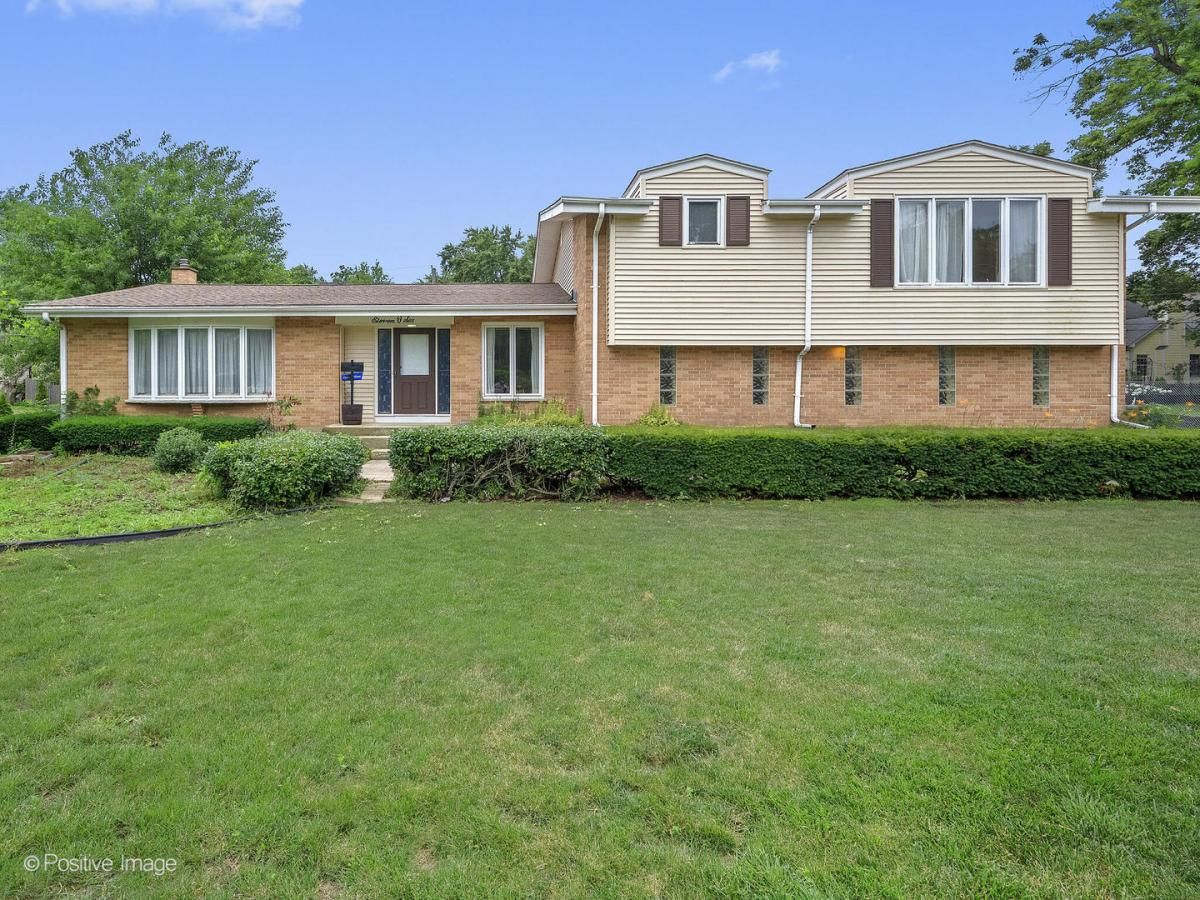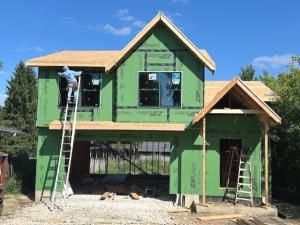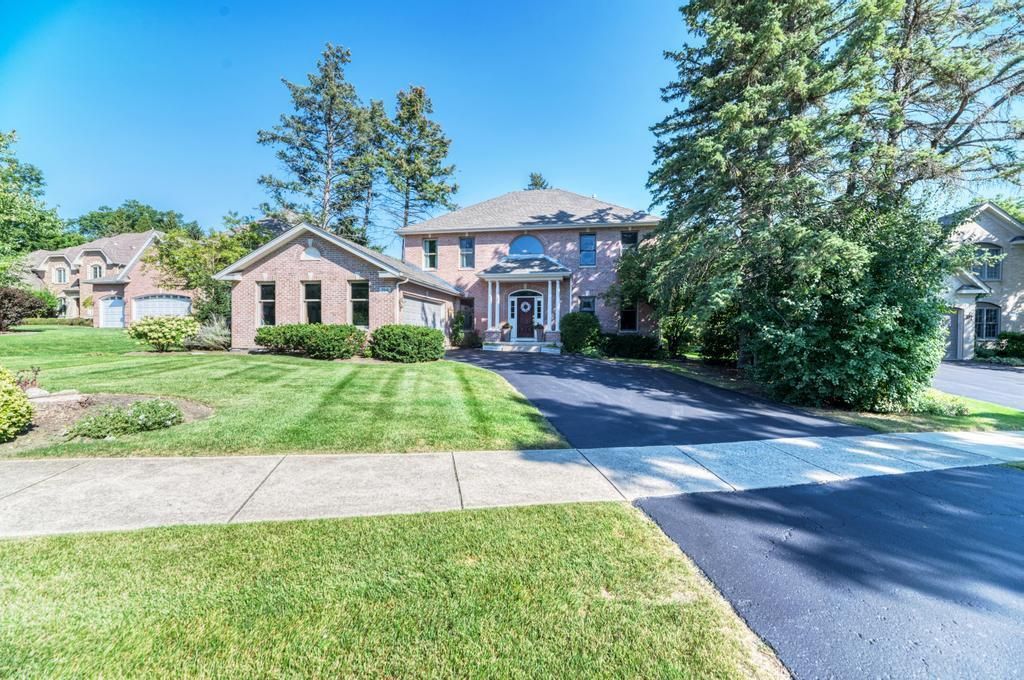Beautiful curb appeal with tasteful landscaping, paver stone bulkhead, curved walkway to front door, and sheltered porch. Welcoming foyer with leaded glass windows, warm natural woodwork, hardwood floor, and turned staircase. Generously sized family room with brick wood-burning gas-starter fireplace with mantel and arched hearth. Flanking both sides of this majestic fireplace are built-in wood bookcases, with top to bottom adjustable shelving and lower storage behind doors. Bay window. Soaring beamed cathedral ceiling with twin skylights, complete with built in adjustable shades. Ceiling fan with light. Chef’s kitchen is laid out nicely with plenty of raised-panel cabinetry & quartz countertops. Planning desk. Sun drenched breakfast nook with bay window and sliding glass door to deck. Extra large formal dining room with bay window, chair rail and crown moldings. French doors to living room with crown molding. First floor office may also be used as a first floor bedroom and comes complete with an entire wall of built-in bookcases, crown molding and hardwood flooring. First floor powder room. First floor laundry / mud room right off the garage with utility sink and wall cabinets. Now, let’s go up to the second floor… Humongous master suite with beamed cathedral ceiling, ceiling fan with light, and entire wall of built-in bookcases with fully adjustable shelves. Two closets – one that is conventional and the other is a spacious walk in closet. Master bath has a large soaking tub with jets, and a separate shower. Double bowl vanity and linen closet. Second bedroom with entire wall of built-in bookcases with fully adjustable shelves, ceiling fan with light, and generously sized closet. This second bedroom also has a pass-through door to the hall bath. Third bedroom – again with an entire wall of built-in bookcases with fully adjustable shelves, ceiling fan with light, and walk in closet. (The fourth bedroom is on the first floor, and was described earlier.) The second floor hall bath has a tub / shower combo, a linen closet and again – a pass through door to the second bedroom. Now, let’s check out the basement… Sprawling unfinished basement (35 feet x 30 feet) is ready for your finishing touches! There is even MORE storage area in the additional crawl space, which is concreted over. 3 car garage has finished walls & ceilings, insulated overhead doors, whisper quiet door openers, extra room for additional storage, and a service door to the yard. The driveway is concrete and will never need to be blacktop sealed. The yard living area – complete with top of the line custom deck and stone patio – is WONDERFUL for relaxing and entertaining with family and friends. The deck is comprised of engineered wood, which will last for decades and never need staining. The deck also has built in lighting and anchors for attaching shading blankets. Prefer a fully fenced yard? It would be super easy to do that simply by bridging the fence to the home on both sides. Let’s talk about the ages of major components on the home, and then let’s talk about upgrades – you won’t believe how many expensive upgrades have recently been done for you… In 2015, the seller replaced the roof, the siding, and the windows (using high grade Anderson architectural windows). Over the course of the last 5 years, the list of expensive upgrades is extensive, including a new furnace, new air conditioning, new water heater, new sump pump, new backup sump pump, new ejector pump, all new toilets, new faucets, remodeled master bath shower, new 2nd floor carpeting, new can lights in the kitchen, new garage doors, new garage door openers, new chimney top, new landscaping, new 15′ section of fence in SW corner of the yard, and new exterior dusk to dawn lighting. Also included as new within the last 5 years are all the kitchen appliances (which are all included), the washer and dryer (which are also included), and a whopping $80,000 spent on a new deck and patio!! THIS is home!
Property Details
Price:
$550,000
MLS #:
MRD12486372
Status:
Active Under Contract
Beds:
4
Baths:
3
Address:
1316 Yorkshire Lane
Type:
Single Family
Subdivision:
Rolling Oaks
Neighborhood:
carolstream
City:
Carol Stream
Listed Date:
Oct 2, 2025
State:
IL
Finished Sq Ft:
2,490
ZIP:
60188
Year Built:
1990
Schools
School District:
94
Elementary School:
Evergreen Elementary School
Middle School:
Benjamin Middle School
High School:
Community High School
Interior
Appliances
Range, Microwave, Dishwasher, Refrigerator, Washer, Dryer
Bathrooms
2 Full Bathrooms, 1 Half Bathroom
Cooling
Central Air
Fireplaces Total
1
Flooring
Hardwood, Carpet, Wood
Heating
Natural Gas, Forced Air
Laundry Features
Main Level, In Unit
Exterior
Architectural Style
Traditional
Community Features
Curbs, Sidewalks, Street Lights, Street Paved
Construction Materials
Vinyl Siding, Brick
Parking Features
Concrete, Garage Door Opener, On Site, Garage Owned, Attached, Garage
Parking Spots
3
Roof
Asphalt
Financial
HOA Frequency
Not Applicable
HOA Includes
None
Tax Year
2024
Taxes
$11,793
Listing Agent & Office
Chris Macak
Keller Williams Infinity
Mortgage Calculator
Map
Similar Listings Nearby
- 1106 E North Path
Wheaton, IL$699,900
3.63 miles away
- 25W275 Doris Avenue
Carol Stream, IL$699,000
2.40 miles away
- 0N451 Ellis Avenue
Wheaton, IL$699,000
4.24 miles away
- 1581 Groton Lane
Wheaton, IL$699,000
3.29 miles away
- 1282 Tiger Lily Drive
Bartlett, IL$689,990
4.70 miles away
- 676 Quincy Court
Carol Stream, IL$689,900
0.00 miles away
- 514 Crystal Court
Oswego, IL$688,000
2.60 miles away
- 388 Du Pahze Street
Naperville, IL$679,900
4.54 miles away
- 218 Tiffany Lane
Roselle, IL$675,000
4.30 miles away
- 212 Hamilton Lane
Wheaton, IL$675,000
4.27 miles away

1316 Yorkshire Lane
Carol Stream, IL
LIGHTBOX-IMAGES

































































































































































































































































































































Recent Comments