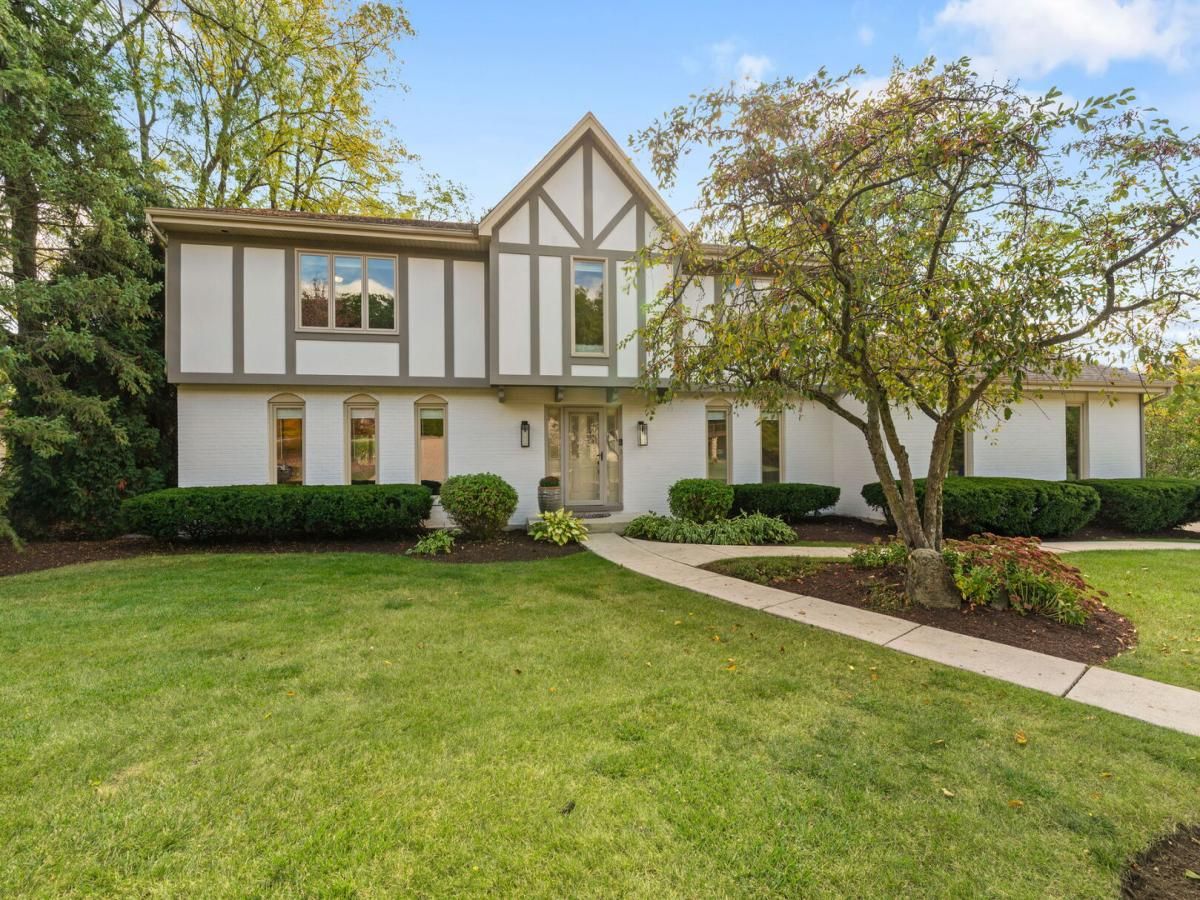This beautifully maintained 4-bedroom, 2.1-bath home sits on a spacious lot at a dead end, offering privacy and tranquility. As soon as you walk in you’re welcomed by a charming foyer with great ceiling heights. Adjacent to the foyer is the large living room connected to the dining room. The gorgeous kitchen features white cabinetry, stainless steel appliances, granite countertops, and hardwood floors that flow throughout the main level. The inviting family room with a cozy fireplace opens to an expansive deck-perfect for entertaining or enjoying serene views. The oversized living and dining rooms provide excellent space for gatherings, while the generously sized bedrooms offer abundant closet space. The primary suite includes a full bath with radiant heated floors. The finished walkout basement leads to a covered patio accented with slate walls, creating a relaxing retreat. Professionally landscaped grounds, ample storage throughout, and an unbeatable location close to Burr Ridge Village Center’s shopping, dining, and easy interstate access make this home a standout.
Property Details
Price:
$849,000
MLS #:
MRD12490781
Status:
Active
Beds:
4
Baths:
3
Type:
Single Family
Neighborhood:
burrridge
Listed Date:
Oct 15, 2025
Year Built:
1986
Schools
School District:
86
Interior
Appliances
Range, Microwave, Dishwasher, Refrigerator, Bar Fridge, Washer, Dryer, Stainless Steel Appliance(s)
Bathrooms
2 Full Bathrooms, 1 Half Bathroom
Cooling
Central Air
Fireplaces Total
1
Flooring
Hardwood
Heating
Natural Gas, Forced Air, Radiant Floor
Laundry Features
Upper Level
Exterior
Community Features
Park, Street Paved
Construction Materials
Other
Parking Features
Concrete, On Site, Garage Owned, Attached, Garage
Parking Spots
2
Financial
HOA Frequency
Not Applicable
HOA Includes
None
Tax Year
2024
Taxes
$12,263
Listing Agent & Office
Ellyn Collins
Coldwell Banker Realty
See this Listing
Mortgage Calculator
Map
Similar Listings Nearby

430 Westminster Drive
Burr Ridge, IL


Recent Comments