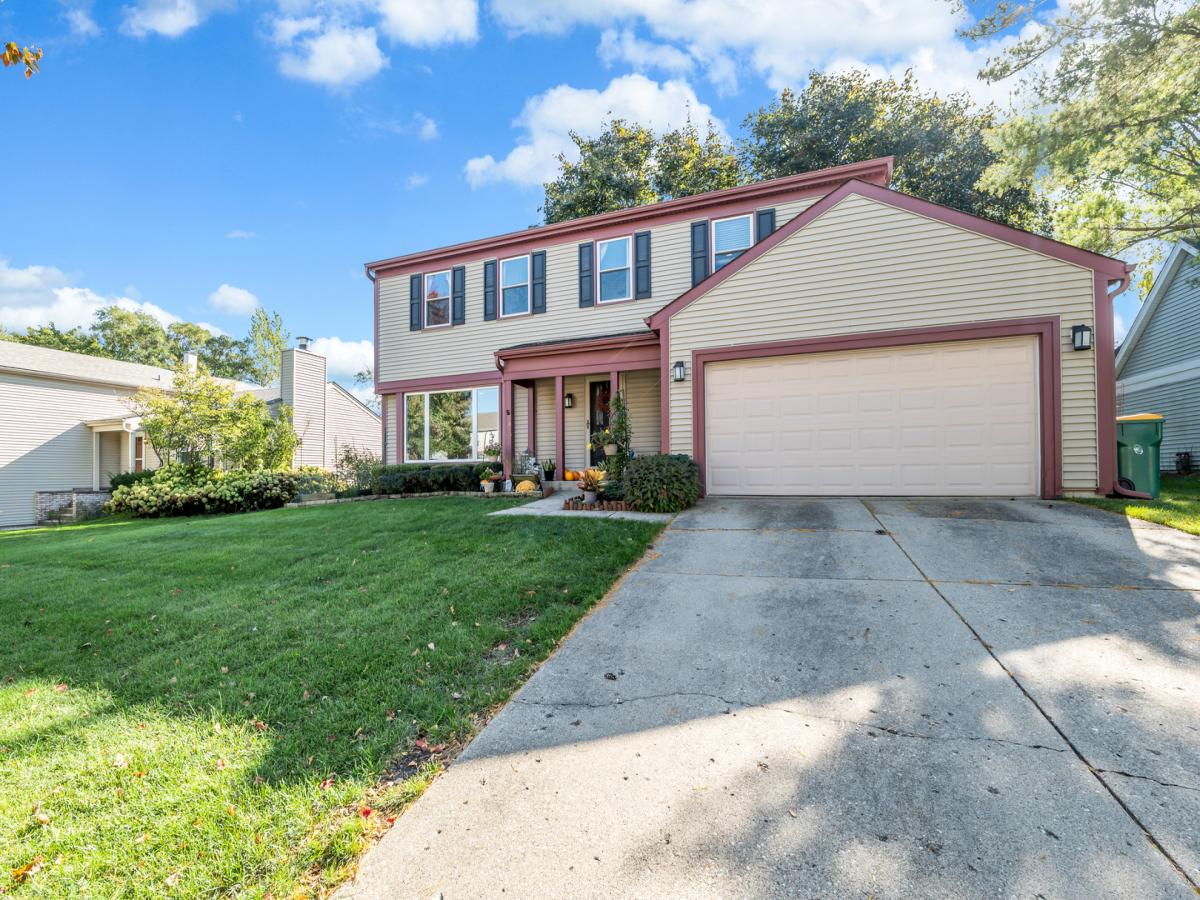Located in the Stevenson High School district, this beautifully maintained and freshly painted 4-bedroom, 2.5-bath colonial in Strathmore Grove offers space, comfort, and thoughtful updates throughout. The home features a bright, open layout with large living and dining areas and an abundance of natural light. The kitchen includes solid cherry cabinetry, granite counters, stainless steel appliances, and a comfortable eat-in area. The family room is warm and inviting with a brick fireplace and new sliding door (2024) leading to the freshly installed backyard patio and vegetable garden. Upstairs, you’ll find four spacious bedrooms with excellent closet space. Recent updates include first-floor windows, sliding door, and custom treatments (2024), backyard patio (2023), water heater (2023), sump pump (2022), and fresh interior paint (2024). Previous improvements include roof, siding, soffits, and gutters-providing peace of mind for years to come. The location is truly exceptional-just a short walk to Prairie Elementary School, the Buffalo Grove Park District facilities (featuring a fitness center, amphitheater, and open park space), and the Buffalo Grove Farmers Market and BG Days events. Perfectly situated between downtown Buffalo Grove and historic Long Grove, this home offers easy access to shopping, dining, and seasonal festivals. Nearby Dr. Larry Reiner Park offers trails, tennis and basketball courts, playgrounds, and open fields, while Buffalo Creek Forest Preserve and the Metra station are just minutes away-making commuting and recreation equally convenient. This is a rare combination of updates, location, and lifestyle-all within top-rated District 96 and Stevenson High School boundaries.
Property Details
Price:
$579,000
MLS #:
MRD12497901
Status:
Active
Beds:
4
Baths:
3
Type:
Single Family
Subdivision:
Strathmore Grove
Neighborhood:
buffalogrove
Listed Date:
Oct 16, 2025
Finished Sq Ft:
2,103
Year Built:
1977
Schools
School District:
125
Elementary School:
Prairie Elementary School
Middle School:
Twin Groves Middle School
High School:
Adlai E Stevenson High School
Interior
Appliances
Range, Microwave, Dishwasher, Refrigerator, Freezer, Washer, Dryer, Disposal, Stainless Steel Appliance(s), Humidifier
Bathrooms
2 Full Bathrooms, 1 Half Bathroom
Cooling
Central Air
Fireplaces Total
1
Flooring
Hardwood, Carpet
Heating
Natural Gas, Forced Air
Exterior
Architectural Style
Colonial
Community Features
Park, Lake, Curbs, Sidewalks, Street Lights, Street Paved
Construction Materials
Vinyl Siding
Parking Features
Concrete, Garage Door Opener, On Site, Garage Owned, Attached, Garage
Parking Spots
2
Roof
Asphalt
Financial
HOA Frequency
Not Applicable
HOA Includes
None
Tax Year
2024
Taxes
$15,638
Listing Agent & Office
Joe Gattone
Compass
See this Listing
Mortgage Calculator
Map
Similar Listings Nearby

896 Chaucer Way
Buffalo Grove, IL


Recent Comments