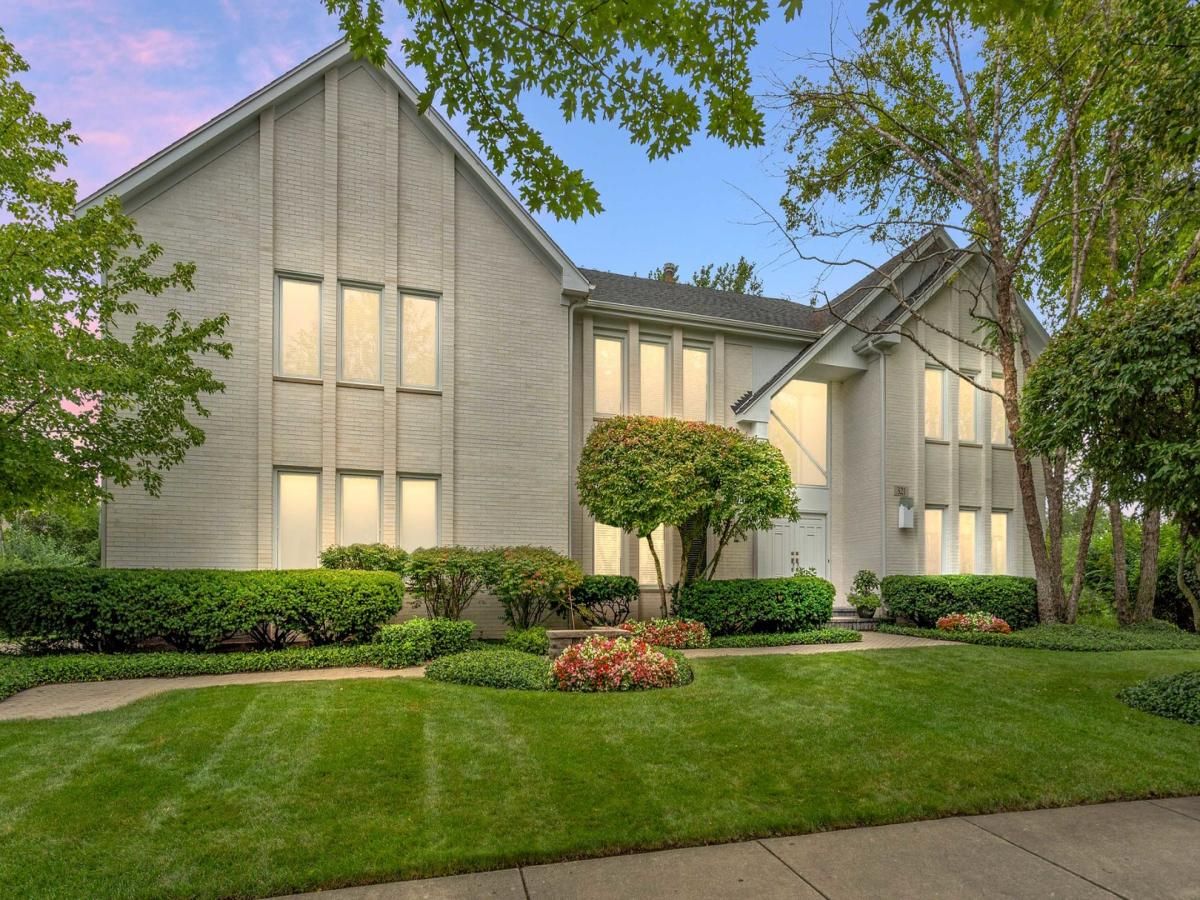Welcome To This Extraoridnary, Orginial-Owner Custom Home Proudly Offered For The First Time! Built With Meticulous Attention To Detail, This 5 Bedroom, 4.5 Bath Residence (Including A Full Finished Basement) Sits On A Professionally Landscaped Lot With Underground Sprinklers And An Impressive White Brick Exterior. A Winding Driveway Leads To The 3 Car Garage, Offering Incredible Curb Appeal. Step Inside The Dramatic 2 Story Foyer With Show Stopping Staircase. Rich Hardwood Floors Flow Throughout The Main Level, Which Features A Stunning Home Office With Custom Built Ins, A Massive Living And Dining Room That Seats 20 Plus And A Dream Kitchen With Timeless Quartzite Countertops, Curved Island With Seating, High End Stainless Appliances, Stylish Backsplash, And Custom Cabinetry. The Kitchen Opens To A Sunny Breakfast Area And A Soaring 2 Story Great Room With Natural Stone Fireplace And Custom Wine Buffet. Step Outside To Your Own Private Resort Style Backyard Complete With A Pickleball Court, Fire Pit, And Expansive Stone Patio. Upstairs, The Luxurious Primary Suite Offers Custom Closets And A Spa Inspired Bathroom. Three Additional Bedrooms Share A Jack & Jill Bath And The Open Loft Overlooks The Great Room. The Full Finished Basement Adds Even More Living Space, Including a 5th Bedroom And Full Bath, Rec Room With Built Ins, Pool/Ping Pong Area, Gym, Homework Zone And Ample Finished Storage. Located Just Steps From Metra, Expressways, Parks, Pool, Library, Shopping, Dining And More. All Of This Within Award Winning District 96 And Stevenson High School. This Is A Rare Opportunity – Don’t Miss Your Chance To Call This Stunning Property Home!
Property Details
Price:
$1,199,000
MLS #:
MRD12451818
Status:
Active Under Contract
Beds:
4
Baths:
5
Type:
Single Family
Subdivision:
Canterbury Fields
Neighborhood:
buffalogrove
Listed Date:
Aug 21, 2025
Finished Sq Ft:
6,844
Year Built:
1994
Schools
School District:
125
Elementary School:
Ivy Hall Elementary School
Middle School:
Twin Groves Middle School
High School:
Adlai E Stevenson High School
Interior
Appliances
Double Oven, Microwave, Dishwasher, High End Refrigerator, Freezer, Washer, Dryer, Disposal, Stainless Steel Appliance(s), Cooktop, Range Hood
Bathrooms
4 Full Bathrooms, 1 Half Bathroom
Cooling
Central Air, Zoned
Fireplaces Total
1
Flooring
Hardwood
Heating
Natural Gas, Forced Air
Laundry Features
Main Level
Exterior
Community Features
Park, Sidewalks, Street Paved
Construction Materials
Brick, Stucco
Exterior Features
Fire Pit, Other
Parking Features
Concrete, Garage Door Opener, On Site, Attached, Garage
Parking Spots
3
Roof
Asphalt
Financial
HOA Frequency
Not Applicable
HOA Includes
None
Tax Year
2023
Taxes
$26,169
Listing Agent & Office
Sadie Winter
RE/MAX Suburban
See this Listing
Mortgage Calculator
Map
Similar Listings Nearby

321 Foxford Drive
Buffalo Grove, IL


Recent Comments