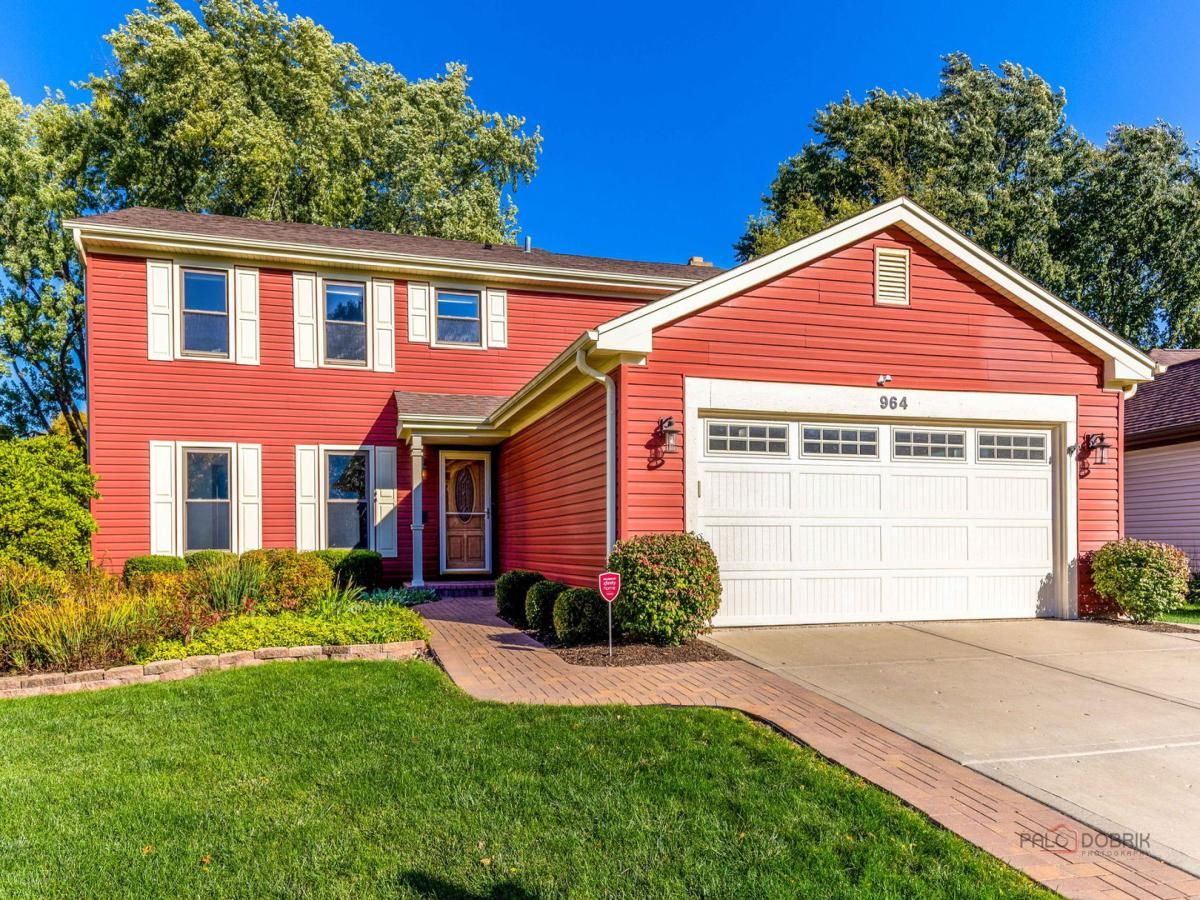Wow-this home truly has it all! Nestled in a peaceful cul-de-sac, this beautifully maintained five-bedroom, three-and-a-half-bath home offers an ideal blend of space, comfort, and modern updates. Every detail has been thoughtfully cared for, making it completely move-in ready. Step inside and you’ll immediately notice the warmth of solid oak hardwood floors throughout both levels and a fresh, modern palette of new paint. The updated kitchen shines with a stylish 2022 renovation, featuring high-end appliances, a new backsplash, and a spacious island perfect for casual dining or entertaining. A butler’s pantry with a wet bar, wine fridge, and full-size refrigerator provides added convenience and a touch of luxury. The adjoining family room is the heart of the home, complete with a cozy fireplace and Pella sliding doors that open to an oversized patio and a professionally landscaped yard-ideal for outdoor gatherings or quiet evenings under the stars. Upstairs, four spacious bedrooms and a possible fifth offer flexibility for a home office or guest space. The primary suite features a remodeled bath with a double vanity, shower seat, heat lamps, and expanded closet space-designed for both comfort and elegance. A large second-floor laundry room adds everyday practicality, with an additional hookup available in the basement if desired. The full basement offers even more versatility, with a second fireplace, a bedroom featuring a pocket-door bath, and plenty of storage. The home’s mechanicals have all been recently updated, including a high-efficiency furnace and air conditioner (2021), water heater (2020), roof (2009/10) with 30-year architectural shingles, and premium vinyl siding designed for decades of durability. Additional features include a smart thermostat, security system, battery backup sump pump, and a natural gas connection on the patio for grilling. The exterior is equally impressive, with new concrete work completed in 2021, including the driveway, front and back stoops, walkways, and patio. Located in the award-winning Kildeer Countryside, Woodlawn Middle, and Stevenson High School districts, this exceptional home offers outstanding value in one of the area’s most sought-after communities. Stylish, spacious, and meticulously maintained-this is a home you’ll be proud to call your own. The neighborhood has community pool, community building, and ponds for fishing that are super popular again with kids.
Property Details
Price:
$648,000
MLS #:
MRD12499441
Status:
Active
Beds:
4
Baths:
4
Type:
Single Family
Neighborhood:
buffalogrove
Listed Date:
Oct 23, 2025
Finished Sq Ft:
2,212
Year Built:
1978
Schools
School District:
125
Elementary School:
Kildeer Countryside Elementary S
Middle School:
Woodlawn Middle School
High School:
Adlai E Stevenson High School
Interior
Appliances
Range, Microwave, Dishwasher, Refrigerator, High End Refrigerator, Washer, Dryer, Disposal, Stainless Steel Appliance(s), Wine Refrigerator
Bathrooms
3 Full Bathrooms, 1 Half Bathroom
Cooling
Central Air
Fireplaces Total
2
Flooring
Hardwood
Heating
Natural Gas
Laundry Features
Upper Level, Gas Dryer Hookup
Exterior
Community Features
Park, Pool, Lake, Curbs, Sidewalks, Street Lights, Street Paved
Construction Materials
Vinyl Siding
Parking Features
Concrete, Garage Door Opener, Garage, On Site, Attached
Parking Spots
2
Roof
Asphalt
Financial
HOA Frequency
Not Applicable
HOA Includes
None
Tax Year
2024
Listing Agent & Office
Chris Peters
Coldwell Banker Realty
See this Listing
Mortgage Calculator
Map
Similar Listings Nearby

964 Cooper Court
Buffalo Grove, IL


Recent Comments