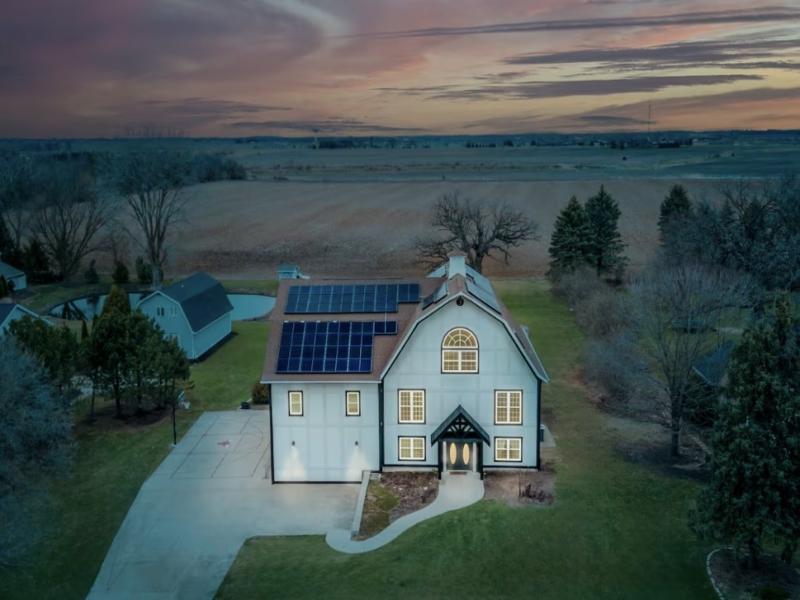Welcome to One of the Most Distinctive Homes in the Midwest! Originally built in the 1800s as a dairy barn, this remarkable 9,000+ square foot residence has been completely transformed into a warm, inviting, and unforgettable home – blending original rustic character with thoughtful modern upgrades. Set on a peaceful stretch of land just minutes from downtown Yorkville, this one-of-a-kind property offers spacious living with endless recreational features for the whole family. Enjoy your own private wiffle ball stadium in the backyard, a regulation-sized pickleball court, and a half-court basketball setup – all just steps from your door. The back patio features a hot tub, fire pit, and slide from the deck, creating an outdoor haven for relaxation and fun. Inside, the home offers a large movie theater with an entrance lobby, full arcade with skee-ball machines, an indoor putting green, a cozy wine cellar library, a home gym workout area, and a beautifully finished bar area – all seamlessly integrated with original barn beams and soaring ceilings that preserve the building’s rich history. The layout includes generously sized updated bedrooms and bathrooms, and a modernized kitchen with thoughtful design touches throughout. Whether you’re hosting family and friends or enjoying a quiet evening at home, this residence provides a unique setting that balances comfort, charm, and entertainment. The surrounding area adds even more appeal – with nearby equestrian facilities, Illinois’ largest water park just down the road, and convenient access to downtown Chicago within an hour. This home has undergone extensive cosmetic updates, including full interior and exterior painting, renovated decks, sports facility installations, and upgrades to every living and sleeping space – all while retaining the timeless character of the original barn. Don’t miss the opportunity to make this truly special property your forever home. Private tours available by appointment.
Property Details
Price:
$945,000
MLS #:
MRD12392184
Status:
Active
Beds:
9
Baths:
7
Type:
Single Family
Neighborhood:
yorkvillebristol
Listed Date:
Jun 13, 2025
Finished Sq Ft:
9,150
Year Built:
1987
Schools
School District:
115
Elementary School:
Autumn Creek Elementary School
Middle School:
Yorkville Middle School
High School:
Yorkville High School
Interior
Appliances
Range, Microwave, Dishwasher, Refrigerator, Washer, Dryer, Disposal, Stainless Steel Appliance(s), Range Hood, Water Purifier Owned
Bathrooms
6 Full Bathrooms, 1 Half Bathroom
Cooling
Central Air, Zoned
Fireplaces Total
1
Flooring
Hardwood
Heating
Natural Gas, Electric, Solar, Forced Air
Laundry Features
Main Level, Upper Level, Gas Dryer Hookup, In Unit
Exterior
Community Features
Park, Pool, Tennis Court(s), Street Paved
Construction Materials
Cedar
Exterior Features
Hot Tub, Outdoor Grill, Fire Pit
Parking Features
Concrete, Garage Door Opener, On Site, Garage Owned, Attached, Garage
Parking Spots
4
Financial
HOA Frequency
Not Applicable
HOA Includes
None
Tax Year
2023
Listing Agent & Office
Ashley Arzer
Redfin Corporation
See this Listing
Mortgage Calculator
Map
Similar Listings Nearby

9439 Corneils Road
Bristol, IL


Recent Comments