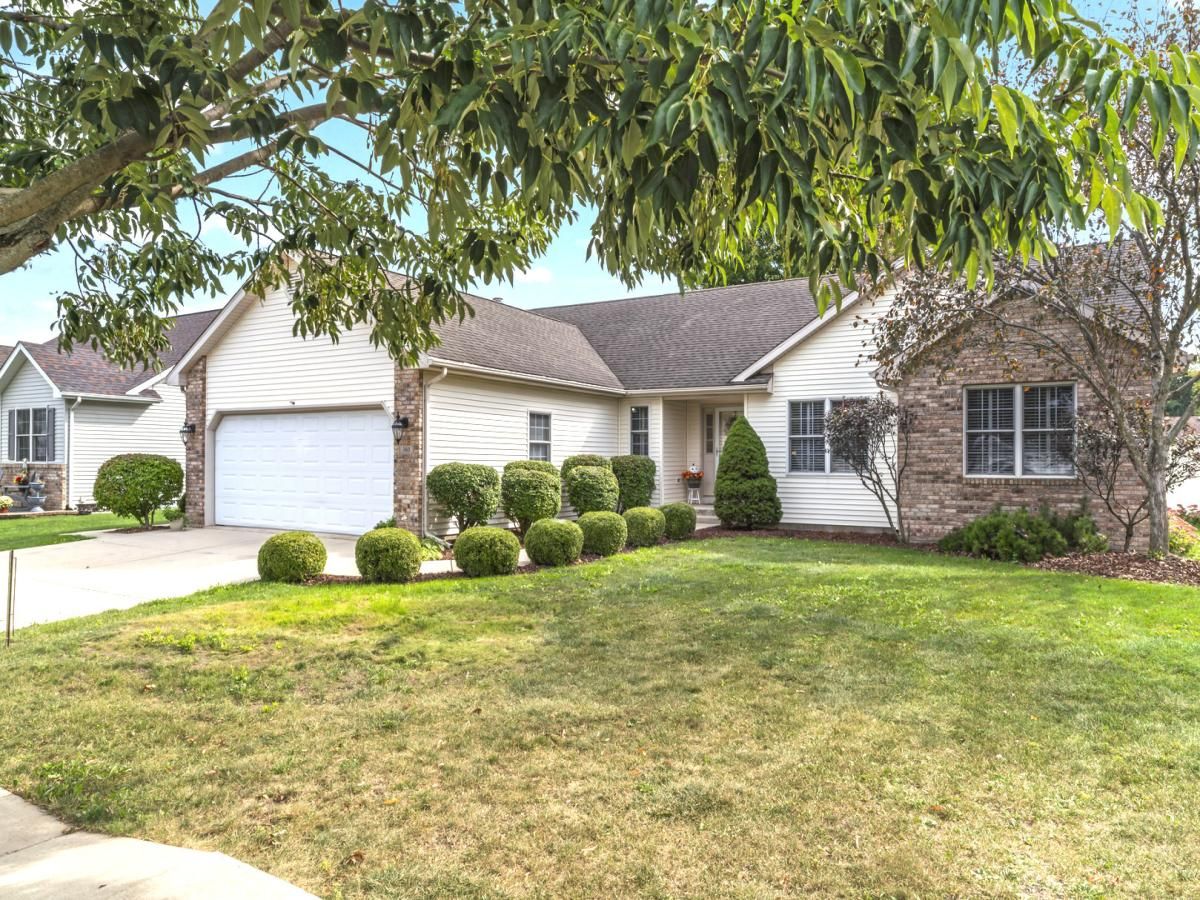Desirable Highpoint Subdivision – Single-Level Ranch Home. Welcome to this beautifully maintained ranch-style home in the sought-after Highpoint Subdivision. This spacious single-level layout offers 3 bedrooms plus a versatile office (or optional 4th bedroom), and 2 full baths-perfect for families, professionals, or anyone seeking comfortable main-floor living. Step inside to find an open floor plan with neutral colors and decor throughout. The inviting living room features a cozy gas-log fireplace, ideal for gatherings or relaxing evenings. The bright and spacious kitchen has been updated with new countertops, stylish backsplash, and brand-new stainless steel appliances, creating the perfect blend of function and modern appeal. The home also boasts a large 2.5-car garage (22 x 24), providing plenty of room for vehicles, storage, or a workshop. Outside, enjoy a large fenced-in backyard, offering privacy and plenty of space for kids, pets, or outdoor entertaining. Additional Highlights: Single-level living eliminates stairs-making it easier, safer, and more convenient for all ages. Spacious master suite with private bath. Premium Home Warranty provided by sellers for peace of mind. Located in a highly rated school district. Conveniently close to shopping, restaurants, and quick access to I-57 for commuters. Don’t miss your chance to own this well-appointed ranch home in one of the area’s most desirable neighborhoods. Schedule your private showing today!
Property Details
Price:
$349,900
MLS #:
MRD12486066
Status:
Active Under Contract
Beds:
3
Baths:
2
Type:
Single Family
Neighborhood:
bourbonnais
Listed Date:
Oct 2, 2025
Finished Sq Ft:
1,822
Year Built:
2005
Schools
School District:
307
Interior
Appliances
Range, Microwave, Dishwasher, Refrigerator, Washer, Dryer
Bathrooms
2 Full Bathrooms
Cooling
Central Air
Fireplaces Total
1
Flooring
Laminate
Heating
Natural Gas, Forced Air
Laundry Features
Main Level
Exterior
Architectural Style
Ranch
Community Features
Park, Curbs, Sidewalks, Street Lights, Street Paved
Construction Materials
Vinyl Siding, Brick
Parking Features
Concrete, Garage Door Opener, On Site, Attached, Off Street, Driveway, Garage
Parking Spots
8
Financial
HOA Frequency
Not Applicable
HOA Includes
None
Tax Year
2024
Taxes
$4,163
Listing Agent & Office
Dawn Olson
McColly Real Estate
See this Listing
Mortgage Calculator
Map
Similar Listings Nearby

360 Center Point S Drive
Bourbonnais, IL


Recent Comments