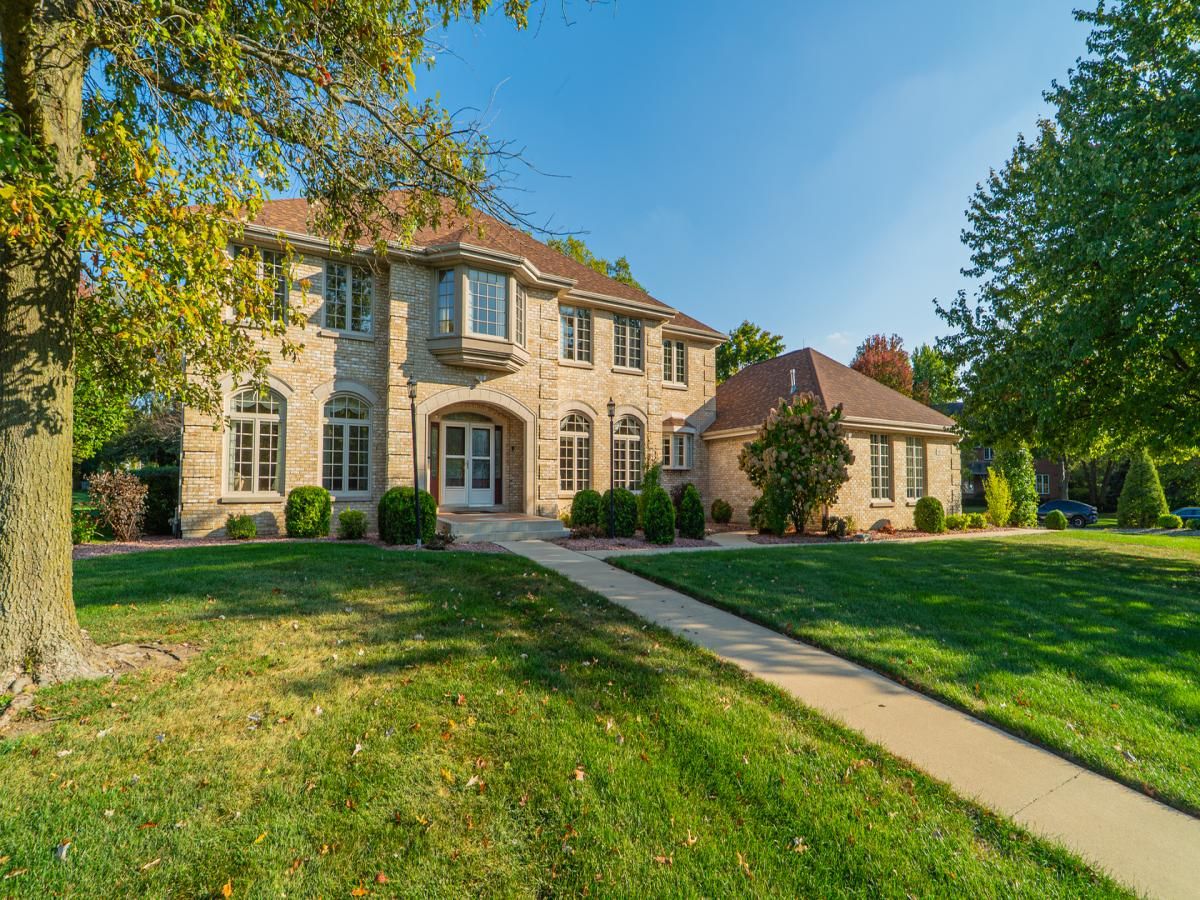One of Kankakee County’s Finest Homes! This custom built, all brick masterpiece offers over 5,200 square feet of impeccable living space plus a 2600 sf full finished basement and heated 3 car garage, all perfectly situated on a beautifully landscaped corner lot. A grand foyer welcomes you inside, flanked by a formal living room and elegant dining room enhanced with pocket doors for added privacy. The expansive custom white kitchen is truly the heart of the home, boasting an abundance of granite counter space, high end cabinetry, and island. Just off the main kitchen, you’ll find a fully equipped butler’s kitchen, ideal for entertaining or multi-generational living. The massive family room stretches the full length of the home, complete with a cozy fireplace and French doors for versatility. The main floor also features a bedroom or office with private exterior access and a nearby full bath, creating a perfect related living suite or guest space. Upstairs, every bedroom feels grand in scale, each easily accommodating a king-size bed, walk in closets and window bench seats. The primary suite is a true retreat with three walk-in closets, a private office, luxury bath with steam shower, whirlpool tub, and dual vanities. Bedrooms two and three share a Jack-and-Jill bath. And the fourth with walk-in closet and another full bath. The finished basement extends your living space even further with a kitchenette, two additional bedrooms, two full baths, a second laundry room, and a huge great room, ideal for hosting gatherings or creating a private guest level. Outside, enjoy the sprawling deck overlooking the mature, tree lined yard, a perfect backdrop for relaxation or entertaining. Additional highlights include: Heated 3-car garage, Whole-house generator, Central vacuum system, Countless custom built-ins and upgrades throughout. This home truly shows to perfection, a rare combination of luxury, functionality, and timeless craftsmanship.
Property Details
Price:
$700,000
MLS #:
MRD12488953
Status:
Active
Beds:
4
Baths:
5
Type:
Single Family
Neighborhood:
bourbonnais
Listed Date:
Oct 18, 2025
Finished Sq Ft:
5,211
Year Built:
1991
Schools
School District:
307
Interior
Appliances
Double Oven, Microwave, Dishwasher, Refrigerator, Bar Fridge, Disposal, Trash Compactor
Bathrooms
5 Full Bathrooms
Cooling
Central Air
Fireplaces Total
1
Heating
Natural Gas
Laundry Features
Main Level
Exterior
Construction Materials
Brick
Parking Features
Concrete, Heated Garage, On Site, Garage Owned, Attached, Garage
Parking Spots
35
Roof
Asphalt
Financial
HOA Fee
$150
HOA Frequency
Annually
HOA Includes
Other
Tax Year
2024
Taxes
$17,241
Listing Agent & Office
Kelly Winterroth
McColly Bennett Real Estate
See this Listing
Mortgage Calculator
Map
Similar Listings Nearby

310 Barrington Drive
Bourbonnais, IL


Recent Comments