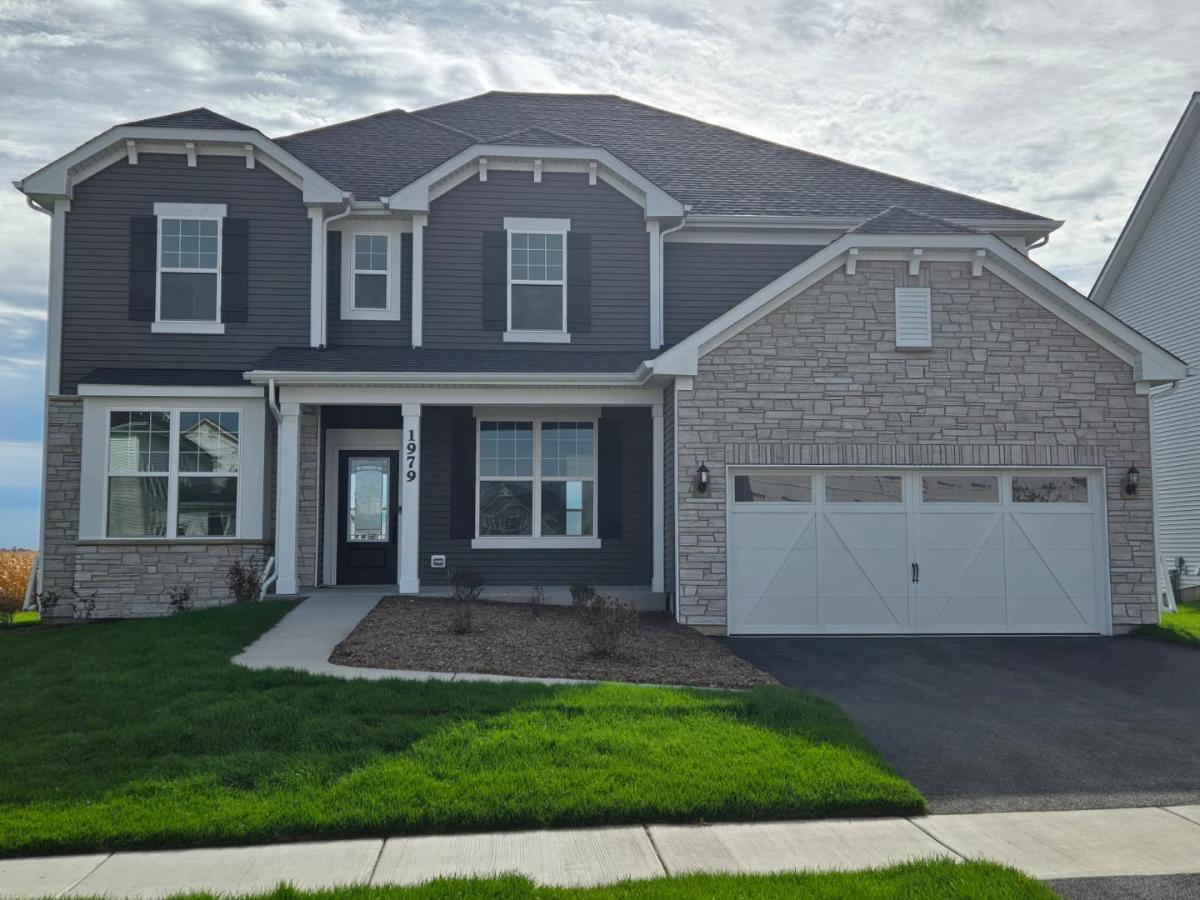This home truly has every single upgrade imaginable. Featuring 5 spacious bedrooms and 4.5 baths, this property is built to perfection to capture natural sunlight all day, every day. Step into the impressive two-story family room with a beautiful granite-surround fireplace and hardwood floors that flow through most of the main level. The gourmet kitchen is a showstopper, offering built-in stainless steel appliances, white quartz countertops, dedicated exhaust vent, a large breakfast area, and an additional sunroom space. You’ll also love the planning center and huge walk-in pantry, designed for ultimate functionality. The main level features a private in-law suite complete with a full bath and walk-in closet-perfect for guests or extended family. Upstairs, you’ll find 4 bedrooms, 3 full baths, and a versatile loft ideal for a family room or home office. The luxurious primary suite includes a 5-piece spa-style bathroom with a separate tub and shower, plus a second-floor laundry room for convenience. Additional highlights include 9-foot ceilings on both the main level and basement, an extended garage for extra storage or workspace, and a freshly painted interior throughout. Located in the desirable Sawgrass community of Bolingbrook, this home combines luxury, space, and practicality – and is available immediately. short-term rental okay till summer. A very good credit score (680+), good rental background. An Application & Credit Check is required for each person 18 years old & above. No Evictions or Judgments. Valid Proofs of Income: W-2 & 2 most recent check stubs, 1099 & 2 months of bank statements. No Co-Signers. and income 3x the rental income is required. Deposit 1.5X Times of Rent. Minimum 12 months lease term. Tenant pays for utilities, trash and sewer.
Property Details
Price:
$6,000
MLS #:
MRD12504010
Status:
Active
Beds:
5
Baths:
5
Type:
Rental
Subdivision:
Sawgrass
Neighborhood:
bolingbrook
Listed Date:
Oct 27, 2025
Finished Sq Ft:
3,600
Year Built:
2025
Schools
School District:
204
Elementary School:
Builta Elementary School
Middle School:
Crone Middle School
High School:
Neuqua Valley High School
Interior
Appliances
Microwave, Dishwasher, Refrigerator, Washer, Dryer, Disposal, Cooktop, Oven, Range Hood, Humidifier
Bathrooms
4 Full Bathrooms, 1 Half Bathroom
Cooling
Central Air
Fireplaces Total
1
Flooring
Hardwood
Heating
Natural Gas, Forced Air
Laundry Features
Upper Level, In Unit
Exterior
Construction Materials
Vinyl Siding
Exterior Features
Balcony
Parking Features
Asphalt, Garage Door Opener, On Site, Garage Owned, Attached, Garage
Parking Spots
2
Roof
Asphalt
Financial
Listing Agent & Office
Chandra Kurupati
Keller Williams Infinity
See this Listing
Mortgage Calculator
Map
Similar Listings Nearby

1979 Norwich Lane
Bolingbrook, IL

Recent Comments