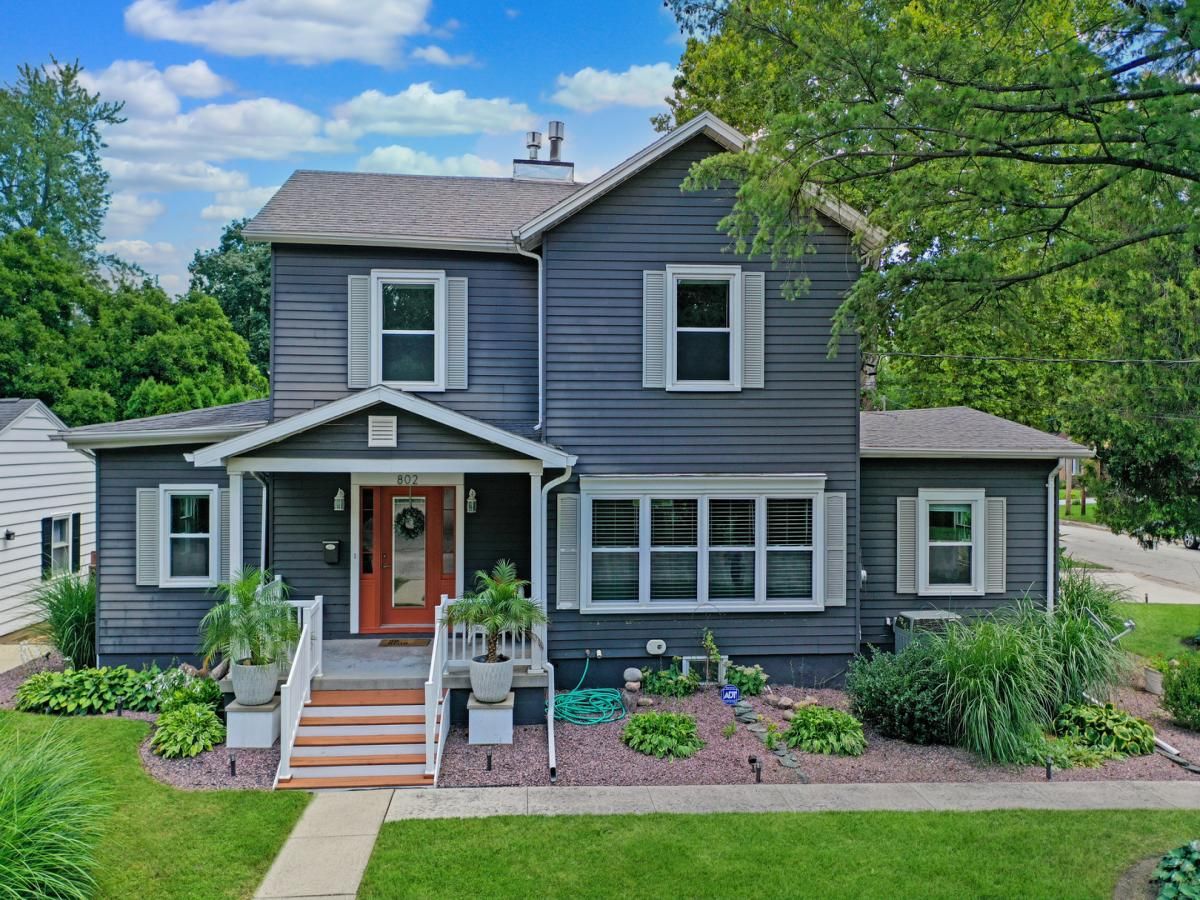This beautifully updated 4-bedroom, 3.5-bath home surrounded by so many nearby conveniences is ready for a new owner! Step inside and you’ll find an inviting front foyer and an open floor plan with a cozy gas log fireplace in the living room, new carpet throughout, and an updated kitchen featuring sleek quartz counters and a full set of appliances – washer and dryer included and new water purification system with an additional kitchen tap for convenience – making this truly move-in ready. The primary suite is set apart from the other bedrooms, creating a private retreat complete with dual closets and an oversized en-suite with dual vanities. Three additional bedrooms and updated guest bath with a stylish tile surround shower, provide plenty of space for everyone. An additional main floor room can easily flex as a 5th bedroom, den, or family room, while a convenient half bath off of the kitchen adds extra functionality. A large mudroom off the garage and four separate entry points make the layout practical for any lifestyle. This home shines inside and out with thoughtful updates at every turn. A new furnace and AC in 2019, freshly tuck-pointed basement bricks, and fully insulated crawl spaces ensure efficiency and comfort. Outside, a new cement driveway, front door, rear walkway, and professional landscaping enhance the curb appeal, while the landscape and illumination package makes the home glow at night. The garage door also features a custom screened garage door feature, creating the perfect spot to enjoy evenings. The newly added 20×8 flex space with french doors is ideal for gardening or storage. Sitting proudly on a large corner lot with an irrigation system, this home offers the perfect blend of comfort, style, and functionality.
Property Details
Price:
$389,900
MLS #:
MRD12451178
Status:
Active
Beds:
4
Baths:
4
Type:
Single Family
Neighborhood:
bloomington
Listed Date:
Aug 22, 2025
Finished Sq Ft:
3,704
Year Built:
1925
Schools
School District:
87
Elementary School:
Oakland Elementary
Middle School:
Bloomington Jr High School
High School:
Bloomington High School
Interior
Appliances
Range, Microwave, Dishwasher, Refrigerator, Washer, Dryer
Bathrooms
3 Full Bathrooms, 1 Half Bathroom
Cooling
Central Air
Fireplaces Total
1
Heating
Forced Air, Natural Gas, Electric
Laundry Features
Main Level, Gas Dryer Hookup, Electric Dryer Hookup
Exterior
Architectural Style
Traditional
Construction Materials
Aluminum Siding
Parking Features
Concrete, Garage Door Opener, On Site, Garage Owned, Attached, Garage
Parking Spots
2
Financial
HOA Frequency
Not Applicable
HOA Includes
None
Tax Year
2024
Taxes
$7,533
Listing Agent & Office
Brandon Shaffer
BHHS Central Illinois, REALTORS
See this Listing
Mortgage Calculator
Map
Similar Listings Nearby

802 S Mercer Avenue
Bloomington, IL


Recent Comments