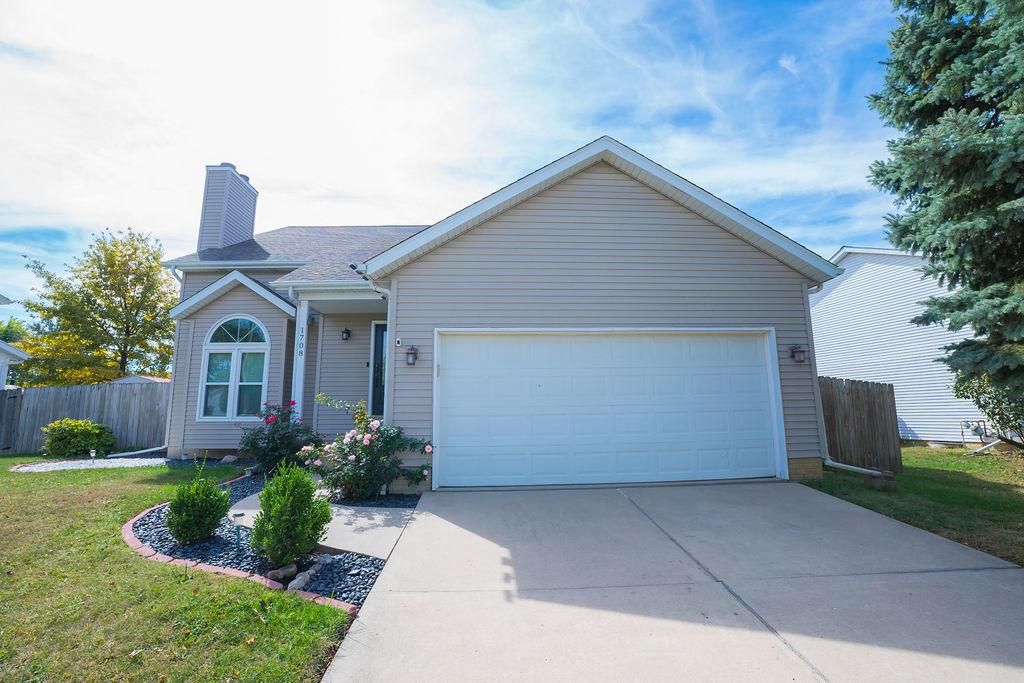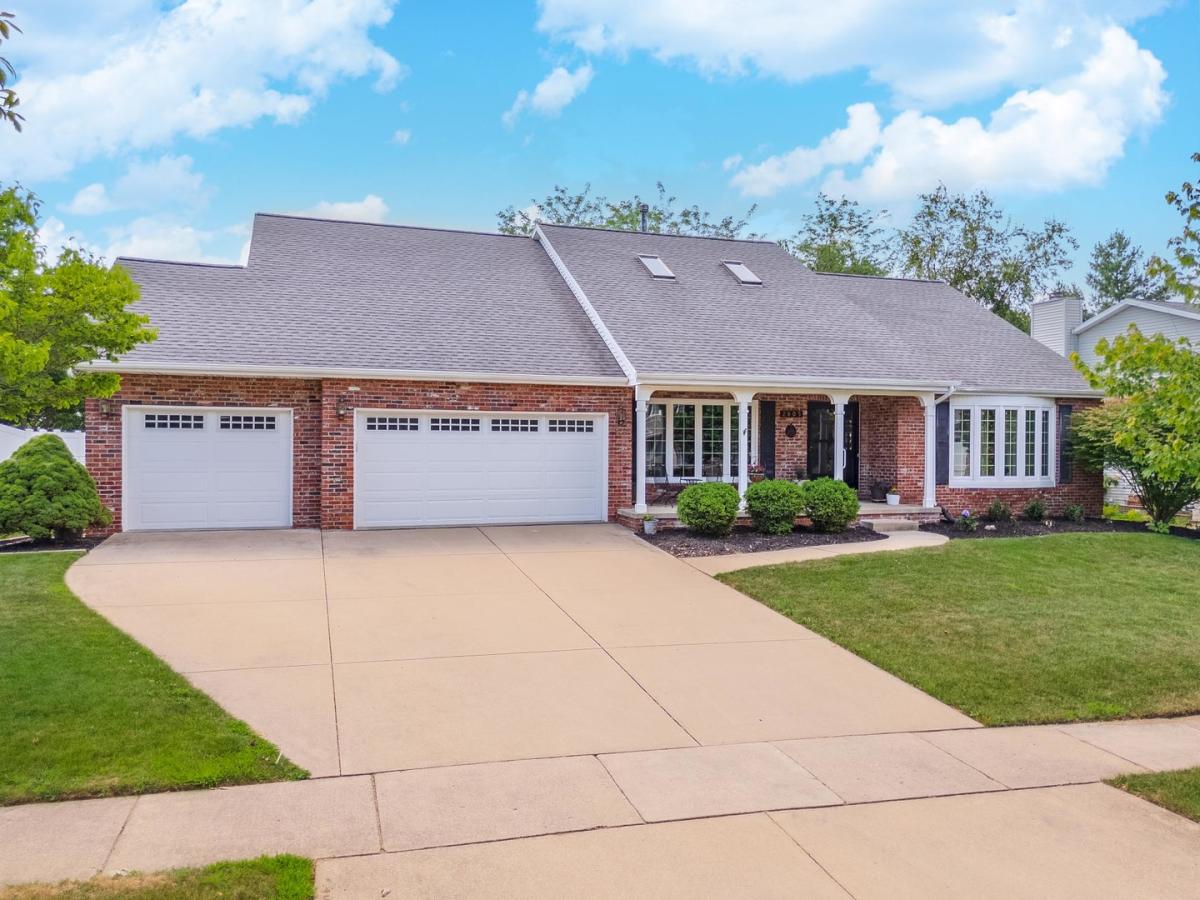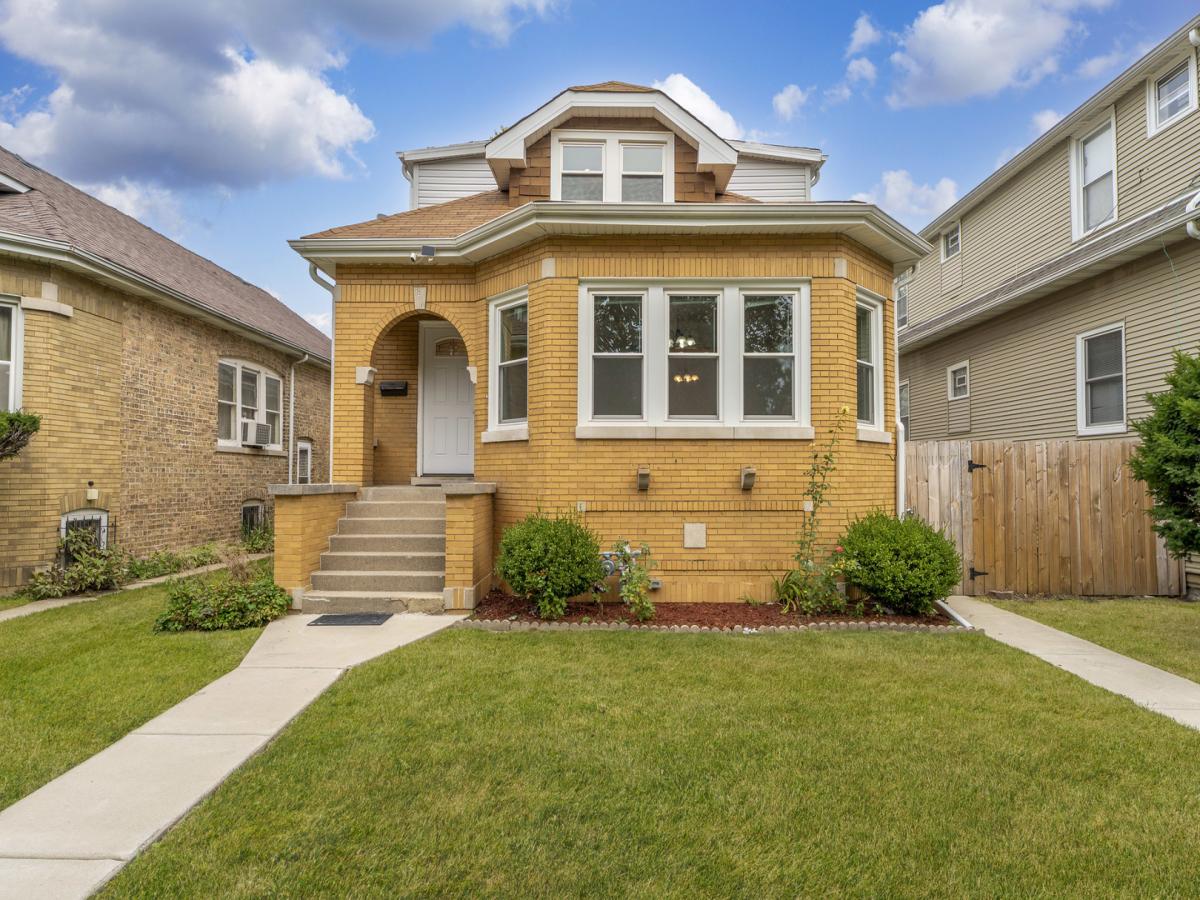Enchanting Updated 1.5-Story Home with Modern Smart Living Features Discover the charm and elegance of this updated 1.5-story home, where contemporary design meets everyday comfort. Step inside to a stunning 2-story great room with gleaming hardwood floors and a cozy fireplace-perfect for memorable gatherings. The open, updated kitchen is a true culinary haven with white cabinetry, stylish backsplash, ample counter space, stainless steel appliances, and a center island with breakfast bar. The main floor primary suite offers a tranquil retreat with double closets and a spacious ensuite featuring dual sinks, upgraded fixtures, and patio doors that open to your private deck. A convenient main floor laundry adds ease to daily living. Upstairs, you’ll find expansive bedrooms and a naturally lit loft, ideal for relaxation or creativity. The finished basement expands your lifestyle with a huge family room anchored by a second fireplace, an additional flex space for a gym or office, a third full bath, and abundant storage. Outdoors, enjoy a private fenced yard with professional landscaping, triple-tier deck, shed, and low-maintenance features like black rock and river rock design, plus gutter guards for easy upkeep. This home also offers modern smart living upgrades, including Ring cameras, smart video door lock, smart garage opener, Nest thermostat with multi-level sensors, LG smart washer/dryer, MoCA hardwired internet, smart lighting throughout, and connected smoke/fire alarms with water leak detection. Recent updates to windows, furnace, AC, and Pella doors ensure lasting comfort and peace of mind. From stylish updates to cutting-edge smart technology, this home blends warmth, convenience, and modern living-ready for you to call home.
Property Details
Price:
$309,900
MLS #:
MRD12487918
Status:
Active
Beds:
3
Baths:
3
Address:
1708 Royal Pointe Drive
Type:
Single Family
Subdivision:
Midlands
Neighborhood:
bloomington
City:
Bloomington
Listed Date:
Oct 3, 2025
State:
IL
Finished Sq Ft:
2,890
ZIP:
61704
Year Built:
1994
Schools
School District:
5
Elementary School:
Colene Hoose Elementary
Middle School:
Chiddix Jr High
High School:
Normal Community High School
Interior
Bathrooms
3 Full Bathrooms
Cooling
Central Air
Heating
Natural Gas
Exterior
Architectural Style
Traditional
Construction Materials
Vinyl Siding
Parking Features
Concrete, On Site, Garage Owned, Attached, Garage
Parking Spots
2
Financial
HOA Frequency
Not Applicable
HOA Includes
None
Tax Year
2024
Taxes
$6,599
Listing Agent & Office
Sreenivas Poondru
Brilliant Real Estate
Mortgage Calculator
Map
Similar Listings Nearby
- 2605 Park Ridge Road
Bloomington, IL$397,700
0.88 miles away
- 2111 Jessamine Road
Bloomington, IL$390,000
0.47 miles away
- 1228 N Hillside Avenue
Berkeley, IL$389,000
4.23 miles away
- 1412 Windham Hill Road
Bloomington, IL$382,900
0.27 miles away
- 3501 Wine Way
Bloomington, IL$379,900
1.64 miles away
- 493 W Avery Street
Elmhurst, IL$374,900
2.74 miles away
- 1713 Dunraven Road
Bloomington, IL$374,000
0.00 miles away
- 1203 S 4th Avenue
Maywood, IL$359,900
4.97 miles away
- 1237 S 14th Avenue
Maywood, IL$359,000
4.92 miles away
- 1231 S 20th Avenue
Maywood, IL$355,000
4.94 miles away

1708 Royal Pointe Drive
Bloomington, IL
LIGHTBOX-IMAGES























































































































































































































































































































































































































































Recent Comments