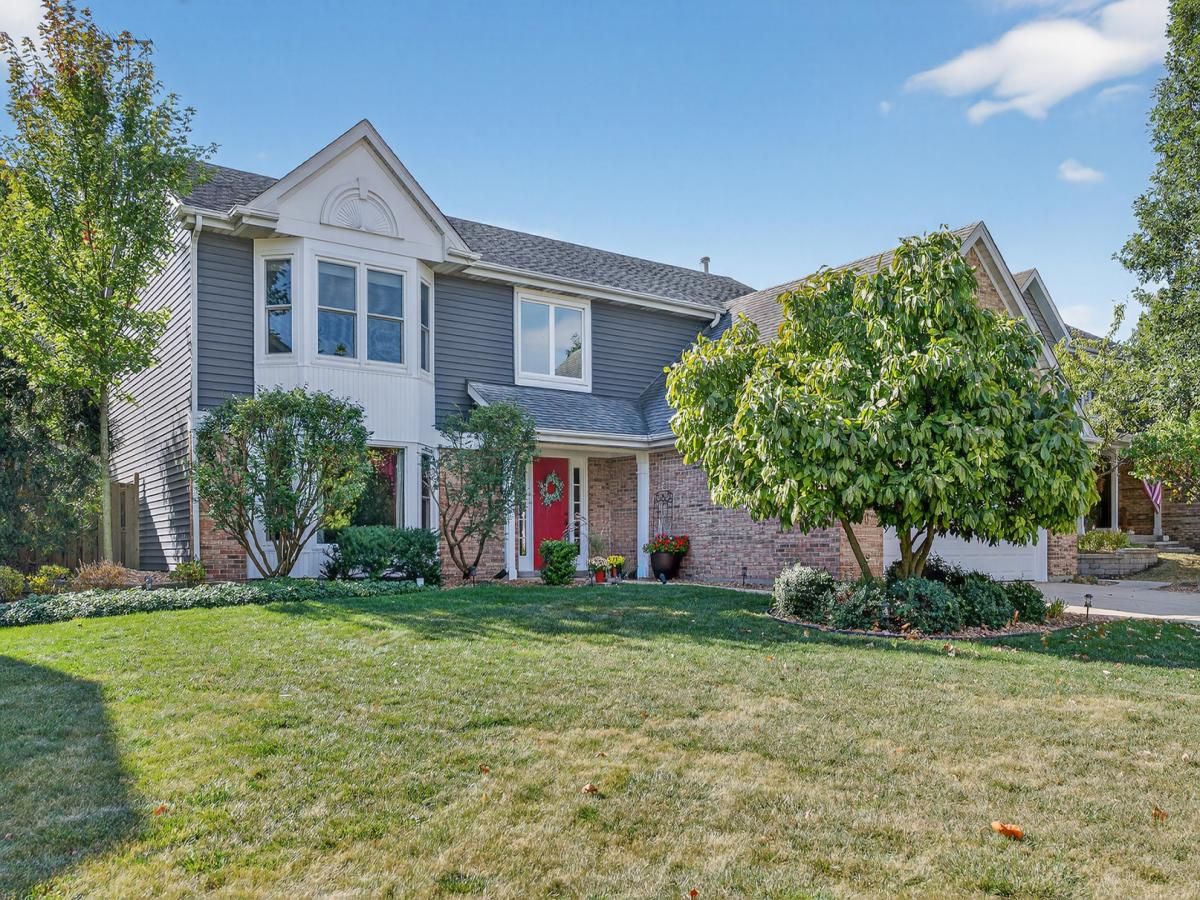Nestled in beautiful Bloomingdale near highly rated schools and wonderful amenities nearby, this 4-bedroom, 2.5-bath home combines thoughtful updates with charm and functionality. From the moment you arrive, you’ll notice the care and attention poured into every detail of this property-inside and out. At the heart of the home is a custom, expanded kitchen designed for both cooking and entertaining. With cabinets that reach the ceiling, a redesigned layout, under-cabinet lighting, and a clever wall of custom slide-out drawers perfect for spices and baking supplies, the space is as practical as it is unique. The kitchen flows seamlessly into the inviting family room, where a built-in stereo/DVD unit with frosted glass doors provides a clean, modern look. Upstairs, the primary suite feels like a retreat. The spa-like primary bath has been recently refinished with a seamless glass shower, decorative built-ins around the soaking tub, and a skylight that fills the space with natural light. Dual walk-in closets with extensive shelving provide abundant storage. The second upstairs bathroom has also been updated with a solar tube light that brings in a warm glow during the day and transforms into a soft nightlight after dark. The 3 additional bedrooms are spacious, including one with a bay window, a cozy built-in seat with hidden storage -an ideal spot for kids or guests. The backyard is a private oasis, offering a stamped concrete patio that mimics the look of brick without the upkeep, a canopy, fenced vegetable garden, perennial landscaping, and even a rain barrel to keep everything thriving. An insulated and ventilated shed with French doors doubles as a workspace or storage, while the swing frame can hold hammocks or swings for relaxing afternoons. Seasonal visits from hummingbirds and finches add a special charm, especially when enjoyed with a morning coffee on the patio. Everyday living is made easier with thoughtful details throughout this home, including a built-in mail and charging station at the garage entry and recent updates to flooring, windows, and siding. The property also features a new garage door with opener and keypad entry, as well as a long list of documented upgrades for peace of mind. Current owners have made many major improvements over the years including a 50-year roof, newer vinyl siding, furnace and A/C, water heater, and a suite of high-end KitchenAid stainless steel appliances, as well as newer stain block carpeting throughout the upstairs. Bathrooms, flooring, paint, and even the entryway have been beautifully refreshed, making this home truly move-in ready! Blending comfort, convenience, and character, this home offers the perfect place to create lasting memories in one of the area’s most desirable neighborhoods. Don’t miss your chance to make this gorgeous home yours!
Property Details
Price:
$589,999
MLS #:
MRD12490892
Status:
Active
Beds:
4
Baths:
3
Type:
Single Family
Neighborhood:
bloomingdale
Listed Date:
Oct 8, 2025
Finished Sq Ft:
2,526
Year Built:
1989
Schools
School District:
108
Elementary School:
Erickson Elementary School
Middle School:
Westfield Middle School
High School:
Lake Park High School
Interior
Appliances
Double Oven, Microwave, Dishwasher, Refrigerator, Washer, Dryer, Disposal, Stainless Steel Appliance(s), Cooktop, Water Purifier, Humidifier
Bathrooms
2 Full Bathrooms, 1 Half Bathroom
Cooling
Central Air
Flooring
Laminate
Heating
Natural Gas, Forced Air
Laundry Features
Main Level, Electric Dryer Hookup
Exterior
Community Features
Park, Lake, Curbs, Sidewalks, Street Lights, Street Paved
Construction Materials
Vinyl Siding
Other Structures
Pergola, Shed(s)
Parking Features
Garage Door Opener, On Site, Garage Owned, Attached, Garage
Parking Spots
25
Financial
HOA Fee
$492
HOA Frequency
Annually
HOA Includes
Other
Tax Year
2024
Taxes
$10,777
Listing Agent & Office
Stefanie D’Agostino
Redfin Corporation
See this Listing
Mortgage Calculator
Map
Similar Listings Nearby

306 Orchard Lane
Bloomingdale, IL


Recent Comments