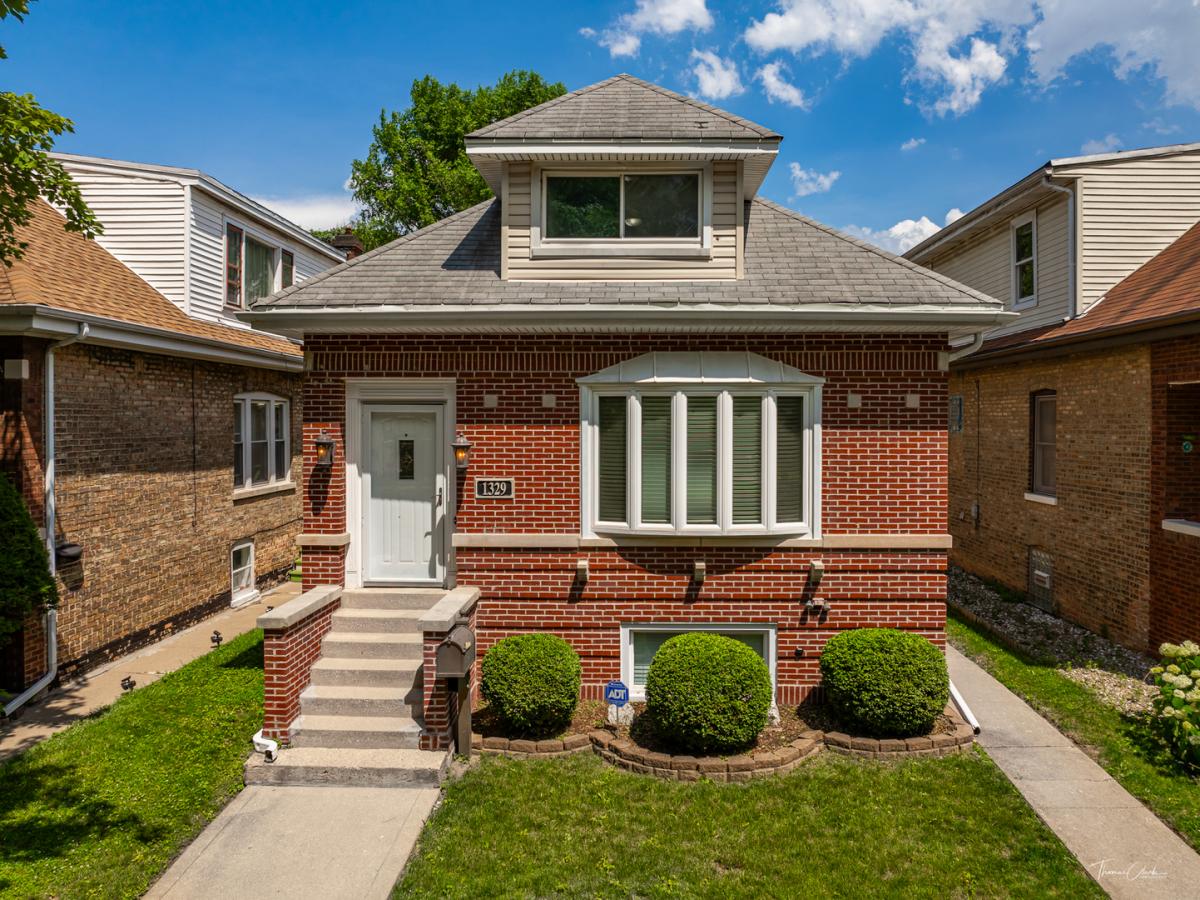Stunning 4-bedroom, 2.1-bath brick bungalow home offers 3,666 square feet of thoughtfully designed living space across multiple levels! Welcoming living room showcases elegant tray ceiling, chandelier, bay window, and block windows with limestone sills flooding the space with natural light! Formal dining room continues architectural excellence with a tray ceiling and chandelier. Kitchen updated in 2019 impresses with dark wood cabinetry, quartz countertops with peninsula, stainless steel appliances updated in 2020, subway tile backsplash, and pendant lighting. Adjacent breakfast room features wall-to-wall storage cabinets and sliding door access to recently refinished deck. Main level rounds out with two bedrooms and sophisticated full bathroom updated in 2020 boasting floor-to-ceiling custom tile, glass door shower/tub combo, block window, and granite vanity. Second floor presents two generously-sized bedrooms with new carpet, ceiling fan, and clever under-window storage, complemented by updated half bathroom featuring granite countertop. Basement with refined granite stairs serves as entertainment haven with spacious recreation room, custom tile flooring, built-in storage, and recessed lighting. Additional basement features include full bathroom, two storage rooms, flexible bonus room perfect for home gym or office, and well-appointed laundry room with front-load washer/dryer, folding counter, and utility sink. Exterior delights with 2-car garage new in 2019 featuring 1 two car door – 16 ft, 1 single door facing house, car port, 6ft privacy fence installed in 2020, basketball hoop with concrete pad, and storage shed. Located minutes from FitzGerald’s, Distro Music Hall, Jewel Osco Grocery store, and Euclid Square Park. Convenient access to I-290 and Metra’s BNSF line makes commuting a breeze. Don’t miss this opportunity to make this exceptional home yours!
Property Details
Price:
$439,900
MLS #:
MRD12452643
Status:
Active Under Contract
Beds:
4
Baths:
3
Type:
Single Family
Neighborhood:
berwyn
Listed Date:
Aug 21, 2025
Finished Sq Ft:
1,833
Year Built:
1921
Schools
School District:
201
Elementary School:
Jefferson Elementary School
Middle School:
Lincoln Middle School
High School:
J Sterling Morton West High Scho
Interior
Appliances
Range, Microwave, Dishwasher, Refrigerator, Washer, Dryer, Stainless Steel Appliance(s)
Bathrooms
2 Full Bathrooms, 1 Half Bathroom
Cooling
Central Air
Heating
Natural Gas, Forced Air
Laundry Features
Sink
Exterior
Architectural Style
Bungalow
Community Features
Curbs, Sidewalks, Street Lights, Street Paved
Construction Materials
Brick
Other Structures
Shed(s)
Parking Features
Garage Door Opener, Carport, On Site, Garage Owned, Detached, Garage
Parking Spots
2
Roof
Asphalt
Financial
HOA Frequency
Not Applicable
HOA Includes
None
Tax Year
2023
Taxes
$9,118
Listing Agent & Office
Sabrina Glover
Platinum Partners Realtors
See this Listing
Mortgage Calculator
Map
Similar Listings Nearby

1329 Wisconsin Avenue
Berwyn, IL


Recent Comments