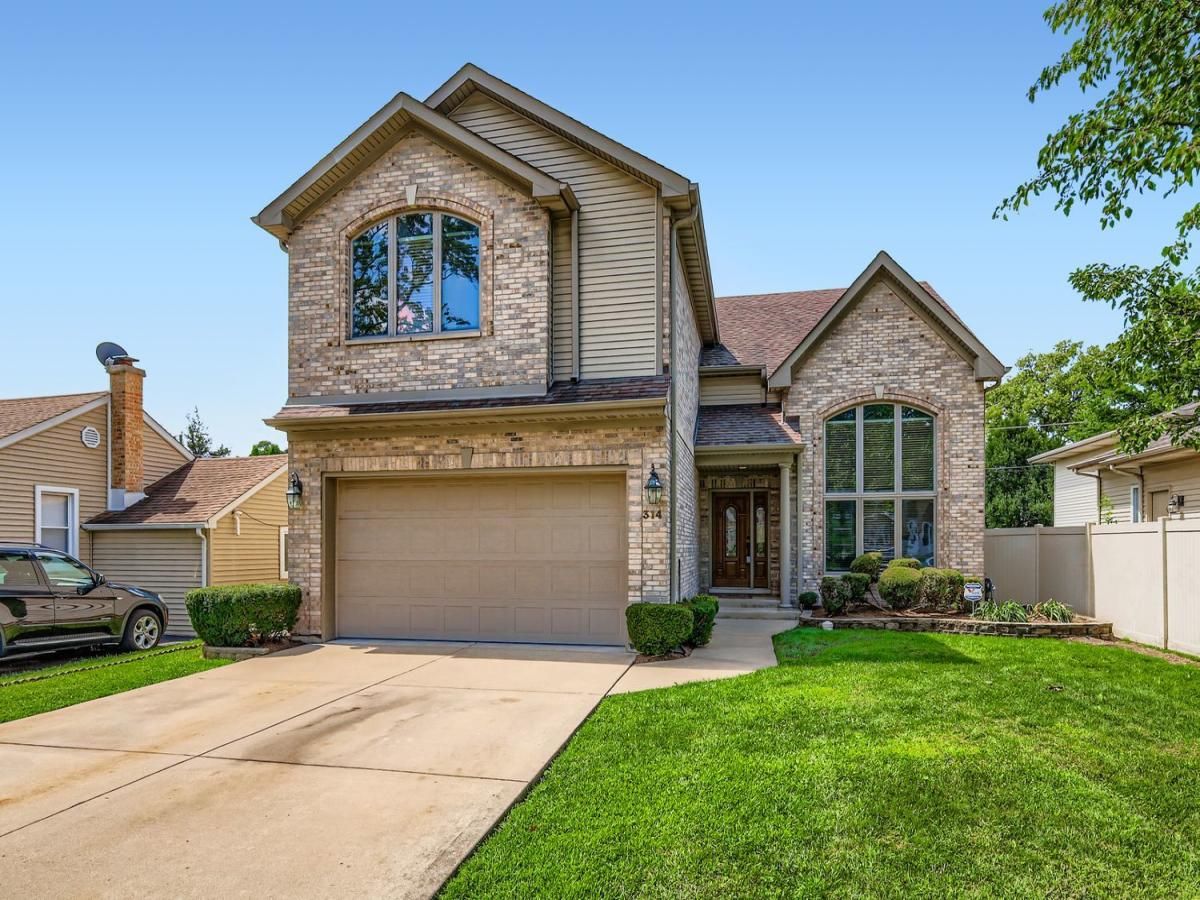Welcome to this pristine 4-bedroom, 4-bath home set on a meticulously landscaped lot in Bensenville. Beautiful hardwood floors flow throughout the home, complemented by solid maple cabinetry and granite countertops in every room-including the bathrooms. The gourmet kitchen boasts Jenn-Air Pro stainless steel appliances, granite island, and opens to a spacious family room with a cozy gas fireplace. Entertain with ease in the formal dining room or relax in the primary suite with its own fireplace and spa-inspired bath. All closets feature professionally designed organizers for maximum functionality. The finished basement includes a full bathroom, perfect for guests or extended living. Outdoors, enjoy your private retreat with a 6′ vinyl privacy fence, spectacular in-ground pool, and expansive paver patio surrounded by lush landscaping. A true blend of comfort, style, and resort-style living.
Property Details
Price:
$629,000
MLS #:
MRD12478491
Status:
Active
Beds:
4
Baths:
4
Type:
Single Family
Neighborhood:
bensenville
Listed Date:
Sep 23, 2025
Year Built:
2002
Schools
School District:
100
Elementary School:
Tioga Elementary School
Middle School:
Blackhawk Middle School
High School:
Fenton High School
Interior
Appliances
Double Oven, Microwave, Dishwasher, Refrigerator, Disposal
Bathrooms
4 Full Bathrooms
Cooling
Central Air
Fireplaces Total
2
Flooring
Hardwood
Heating
Natural Gas, Forced Air
Laundry Features
Upper Level, Sink
Exterior
Community Features
Pool
Construction Materials
Brick
Parking Features
Concrete, Garage Door Opener, On Site, Garage Owned, Attached, Garage
Parking Spots
2
Roof
Asphalt
Financial
HOA Frequency
Not Applicable
HOA Includes
None
Tax Year
2024
Taxes
$14,653
Listing Agent & Office
Noe Favela
Coldwell Banker Realty
See this Listing
Mortgage Calculator
Map
Similar Listings Nearby

314 Judson Street
Bensenville, IL


Recent Comments