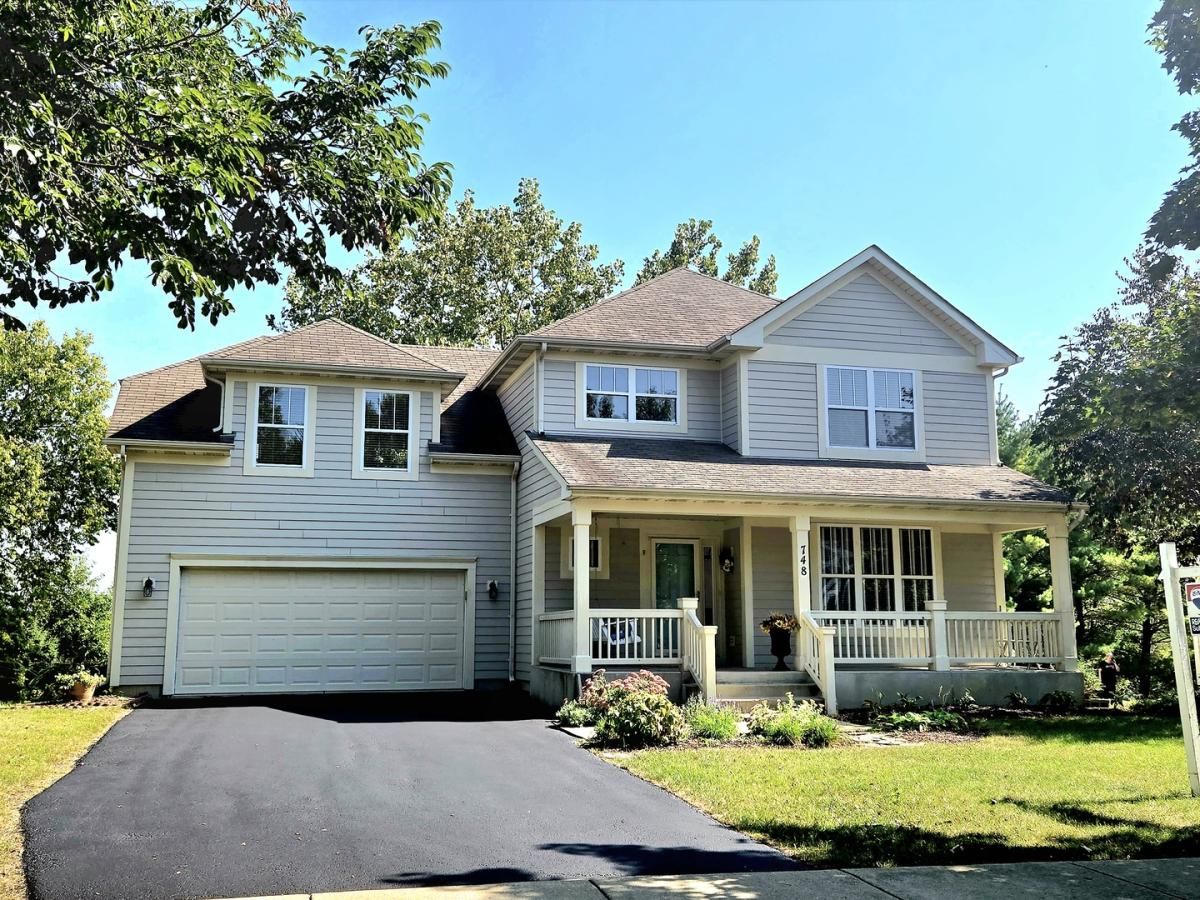Location, location,location!! close to all shopping, schools,and interstate access.From the moment you arrive, you’ll be charmed by the full front porch complete with a swing and welcomed into the impressive two-story foyer filled with natural light. 3100 Sq. ft. plus a wonderful deep pour english basement waiting for your personal touches. 5 true bedrooms on the second floor is great for in-law living, a live-in nanny or large playroom. The main level features a flowing open floor plan designed for both everyday living and entertaining. The family room boasts a cozy fireplace with gas starter, and is open to the gourmet kitchen with its large island, 42″ cherry cabinetry, pantry cabinet, Corian countertops, and stainless-steel appliances. A light-filled breakfast room with walls of windows provides peaceful views of the private, wooded backyard. Beautiful hardwood floors run throughout the foyer, powder room, kitchen, and breakfast area, adding warmth and elegance. Enjoy the ease of hosting any occasion in the spacious living room and dining room. The first-floor den provides the perfect home office setting. This home backs to a tranquil nature preserve, offering a peaceful backdrop to enjoy the expansive deck or the inviting lower-level patio. Upstairs, retreat to the generous primary suite, complete with room for a sitting area, two walk-in closets, and a spa-like ensuite featuring a soaker tub, separate glass-enclosed shower, double vanity, and ceramic flooring. Four additional bedrooms share this level, offering flexibility for family and guests. The full, unfinished English basement with 10′ ceilings provides endless possibilities for a recreation room, workout area &/or movie theater room! With a full bath rough-in and two oversized windows filling the space with light, it’s ideal for finishing into additional 1200 sq ft. of living space. In addition to all the great amenities this home has to offer, it’s also located in the HIGHLY RATED Geneva schools! Bring your offer to the table today and make this the home you celebrate the holidays in.
Property Details
Price:
$550,000
MLS #:
MRD12487199
Status:
Active Under Contract
Beds:
5
Baths:
3
Type:
Single Family
Subdivision:
Windemere
Neighborhood:
batavia
Listed Date:
Oct 3, 2025
Finished Sq Ft:
3,165
Year Built:
2003
Schools
School District:
304
Elementary School:
Fabyan Elementary School
Middle School:
Geneva Middle School
High School:
Geneva Community High School
Interior
Appliances
Range, Microwave, Dishwasher, Refrigerator, Washer, Dryer, Disposal, Humidifier
Bathrooms
2 Full Bathrooms, 1 Half Bathroom
Cooling
Central Air
Fireplaces Total
1
Flooring
Hardwood
Heating
Natural Gas, Forced Air
Laundry Features
Main Level
Exterior
Community Features
Curbs, Sidewalks, Street Lights, Street Paved
Construction Materials
Cedar
Parking Features
Asphalt, Garage Door Opener, On Site, Garage Owned, Attached, Garage
Parking Spots
2
Roof
Asphalt
Financial
HOA Fee
$33
HOA Frequency
Monthly
HOA Includes
Insurance
Tax Year
2024
Taxes
$11,333
Listing Agent & Office
Marco Amidei
RE/MAX Suburban
See this Listing
Mortgage Calculator
Map
Similar Listings Nearby

748 Hamilton Way
Batavia, IL


Recent Comments