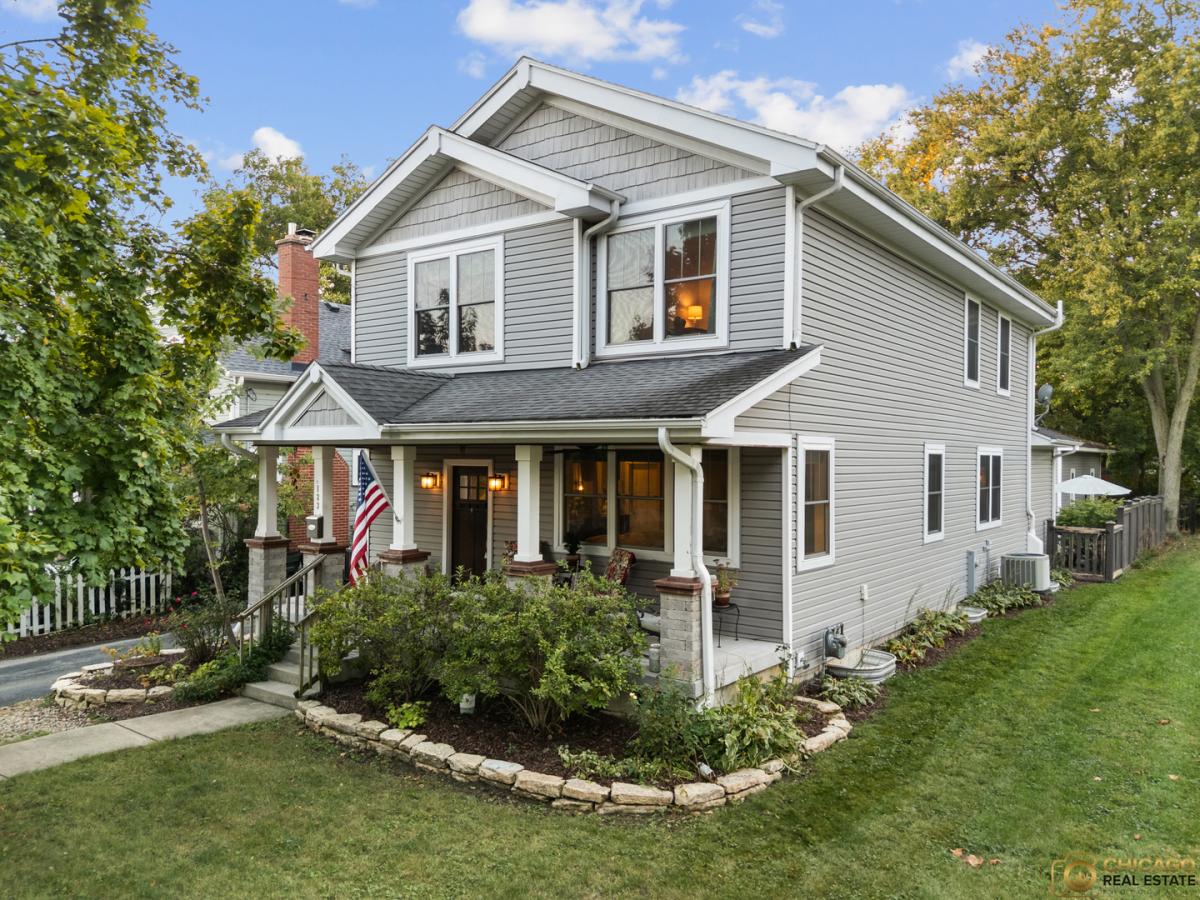Beautifully Crafted Builder’s Personal Home in Sought-After Batavia School District 101 This stunning 5-bedroom, 3.5-bath two-story home was the builder’s own residence-crafted with exceptional detail, quality materials, and thoughtful upgrades throughout. Offering over 3,800 square feet of finished living space, it perfectly blends craftsmanship, comfort, and location. Inside, 3/4-inch maple hardwood floors flow throughout the main level, complemented by ash wood stairs, extra-wide hallways, and a detailed trim package that adds timeless warmth and character. The open floor plan is ideal for both daily living and entertaining, with 9-foot ceilings on the main level and a kitchen designed for serious cooks and hosts alike. It features double stacked ovens, a 4-burner cooktop on a large two-tier island, custom cabinetry, a deep stainless sink, and a walk-in pantry. Upstairs, four spacious bedrooms each feature vaulted ceilings and ceiling fans. The primary suite is a true retreat with 12-foot vaulted ceilings, a soaker tub, separate natural stone shower, double vanities, and a walk-in closet. The finished basement continues the sense of space with 9-foot ceilings, a full bath, and a fifth bedroom-ideal for guests, an office, or a media room. The home’s thoughtful design extends to every detail, including a humidistat attic fan, whole-house fan, Water Commander backup sump system (2017), passive radon mitigation system, and fold-in windows for easy cleaning. Comfort and convenience abound with double 40-gallon water heaters, double washer and dryers, and all 2×6 construction for strength and insulation. The exterior is just as impressive, offering a fenced courtyard-style backyard with a patio, mature landscaping, and garden space, plus a welcoming front porch perfect for relaxing evenings. The oversized 30-by-30 detached garage features heated floors and hot and cold water, making it perfect for hobbyists, collectors, or home-based businesses. With fresh paint in the primary bedroom (2025), newer appliances including a dishwasher (2025) and refrigerator (2020), and timeless gray vinyl siding with mission-style accents, this home is move-in ready and built to last. Located just blocks from schools, the Fox River bike path, Memorial Park, the Riverwalk, downtown Batavia’s restaurants, farmers market, and shopping, this property offers not only superior quality but also an unbeatable lifestyle in a friendly, walkable neighborhood. A rare opportunity to own a home where craftsmanship, comfort, and community truly come together.
Property Details
Price:
$639,900
MLS #:
MRD12492305
Status:
Active Under Contract
Beds:
4
Baths:
4
Type:
Single Family
Neighborhood:
batavia
Listed Date:
Oct 9, 2025
Finished Sq Ft:
3,844
Year Built:
2012
Schools
School District:
101
Interior
Bathrooms
3 Full Bathrooms, 1 Half Bathroom
Cooling
Central Air
Heating
Forced Air
Exterior
Construction Materials
Vinyl Siding
Parking Features
Garage Door Opener, Heated Garage, Garage, On Site, Detached
Parking Spots
7
Financial
HOA Frequency
Not Applicable
HOA Includes
None
Tax Year
2024
Taxes
$9,351
Listing Agent & Office
Brooke Wilke
Best Realty
See this Listing
Mortgage Calculator
Map
Similar Listings Nearby

123 N Jefferson Street
Batavia, IL


Recent Comments