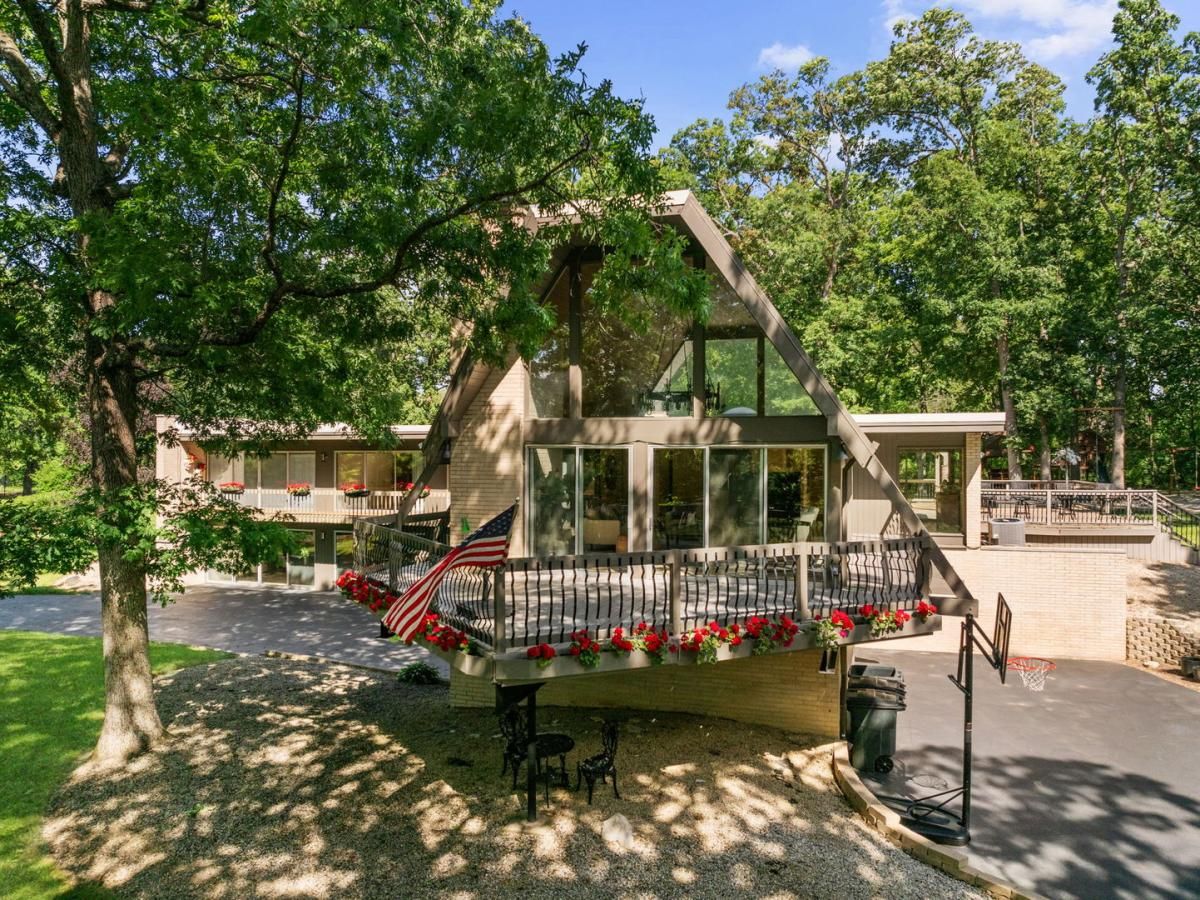This Frank Lloyd Wright influenced home was designed to embrace indoor/outdoor living, a midcentury home style. Designed and built in 1966 by Richard and Rosemary Libby, for Richard’s Sister and Her Husband in the heart of Timberlake Estates. * A private resort lifestyle awaits on 1.3 acres of secluded beauty in the prestigious Barrington School District, where luxury, comfort, and adventure come together in perfect harmony. From the moment you enter, the soaring ceilings of the great room evoke the feeling of an exclusive mountain lodge, while new travertine flooring, fresh paint throughout and elegant lighting set the tone for refined living. The gourmet kitchen is a dream for any culinary enthusiast, complete with rich cherry wood cabinetry and gleaming hardwood floors. On the main level, the primary suite offers a serene escape with luxurious marble floors and a spa-inspired marble bathtub, while a sliding door opens to your own private greenhouse-an ideal space for nurturing plants or unwinding with morning coffee. The lower level includes three additional bedrooms and a flexible family room, already roughed-in for a wet bar and ready to adapt to your lifestyle. With no carpet throughout, the home maintains a clean, modern aesthetic and is easy to care for. Step outside and you’ll find a true backyard oasis featuring a covered 400-square-foot patio with a fully equipped outdoor kitchen, a commercial-grade playground, skate ramp, golf putting green with chipping area, treehouse, trampoline, and even a frisbee golf setup-offering endless opportunities for entertainment and relaxation. Additional highlights include a safe room with a steel door and bulletproof walls, an accessibility lift at the entry, and a long list of recent upgrades such as a new well (2024), whole-house generator, newly poured garage concrete, replaced driveway, composite balcony decking, and new soffits with integrated lighting. This extraordinary home is more than just a place to live-it’s a destination, a sanctuary, and a rare opportunity to experience comfort, adventure, and peace of mind in one stunning package. Private showings available now-come experience the magic before someone else claims it.
Property Details
Price:
$1,245,000
MLS #:
MRD12402516
Status:
Active
Beds:
5
Baths:
3
Type:
Single Family
Neighborhood:
barringtonarea
Listed Date:
Jun 24, 2025
Finished Sq Ft:
4,938
Year Built:
1966
Schools
School District:
220
Interior
Appliances
Range, Microwave, Dishwasher, Refrigerator, Washer, Dryer, Disposal, Stainless Steel Appliance(s), Cooktop, Water Softener Owned, Electric Cooktop, Oven
Bathrooms
3 Full Bathrooms
Cooling
Central Air
Fireplaces Total
1
Heating
Natural Gas
Laundry Features
Upper Level, In Unit
Exterior
Construction Materials
Brick
Parking Features
Asphalt, Garage Door Opener, Heated Garage, On Site, Attached, Garage
Parking Spots
25
Financial
HOA Fee
$700
HOA Frequency
Annually
HOA Includes
Lake Rights
Tax Year
2023
Taxes
$13,285
Listing Agent & Office
Christina Keilman
HomeSmart Connect LLC
See this Listing
Mortgage Calculator
Map
Similar Listings Nearby

431 Maplewood Drive
Barrington, IL


Recent Comments