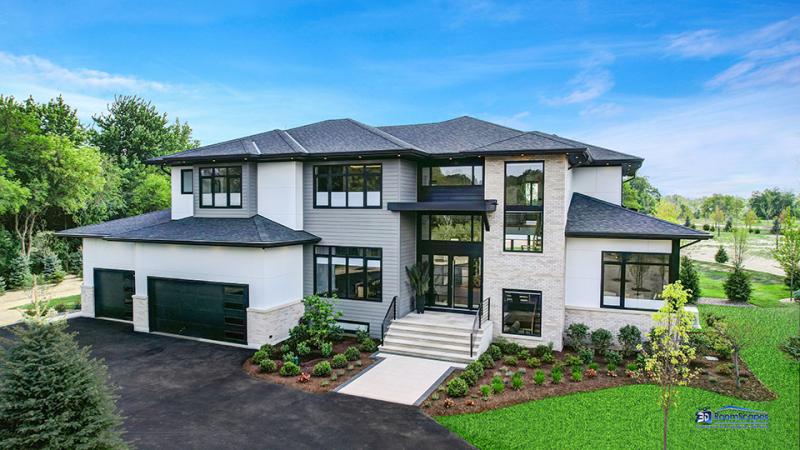Luxurious Modern Estate in Barrington Hills. Experience contemporary elegance in this custom-built 6,000 sq ft home set on over 5 acres of beautifully landscaped grounds. A striking 10’x8′ glass entry welcomes you into an open-concept layout with 10-foot ceilings and European windows throughout. The gourmet chef’s kitchen features high-end appliances, custom cabinetry, custom Miele coffee nook and a 12-seat island. Engineered hardwood floors, a dramatic 3-story accent wall, and smart home systems-including Sonos, Lutron Caseta, LED lighting, and a video intercom with gated 245-ft driveway-add style and convenience. Enjoy resort-style living with a saltwater pool, hot tub, automatic cover, and a fully outfitted pool house. The 5-car heated garage with 14-ft ceilings offers ample space for vehicles and storage, includes 2 EV charging stations. The sunlit basement includes a wet bar, exterior access, large bedroom, full bath with steamer, and a workout room. A new 24 x 50 metal outbuilding is ideal for storing vehicles or other motorized toys, creating a large workshop space or for recreational use. ATV trails and parks nearby add adventure to this luxurious lifestyle. Schedule a private tour to experience what this magnificent home has to offer.
Property Details
Price:
$2,995,000
MLS #:
MRD12499726
Status:
Active
Beds:
4
Baths:
6
Type:
Single Family
Neighborhood:
barringtonarea
Listed Date:
Jan 9, 2026
Finished Sq Ft:
6,000
Year Built:
2023
Schools
School District:
220
Elementary School:
Countryside Elementary School
Middle School:
Barrington Middle School Prairie
High School:
Barrington High School
Interior
Appliances
Double Oven, Range, Microwave, Dishwasher, High End Refrigerator, Bar Fridge, Washer, Dryer, Disposal, Wine Refrigerator, Cooktop, Humidifier
Bathrooms
5 Full Bathrooms, 1 Half Bathroom
Cooling
Central Air
Fireplaces Total
2
Flooring
Laminate, Carpet
Heating
Natural Gas, Forced Air, Sep Heating Systems – 2+, Zoned, Radiant Floor
Laundry Features
Upper Level, Gas Dryer Hookup, In Unit, Sink
Exterior
Architectural Style
Contemporary
Community Features
Pool, Horse-Riding Area, Horse-Riding Trails, Gated, Street Paved, Other
Construction Materials
Brick, Fiber Cement
Exterior Features
Balcony, Hot Tub, Outdoor Grill, Fire Pit, Lighting
Other Structures
Workshop, Outbuilding, Outdoor Kitchen, RV/Boat Storage, Second Garage, Storage
Parking Features
Asphalt, Circular Driveway, Other, Garage Door Opener, Heated Garage, Tandem, Garage, Yes, Garage Owned, Attached, Detached
Parking Spots
8
Roof
Asphalt
Financial
HOA Frequency
Not Applicable
HOA Includes
None
Tax Year
2024
Taxes
$70,377
Listing Agent & Office
Jacqueline Harding
Berkshire Hathaway HomeServices Starck Real Estate
See this Listing
Mortgage Calculator
Map
Similar Listings Nearby

25 Rolling Hills Drive
Barrington, IL


Recent Comments