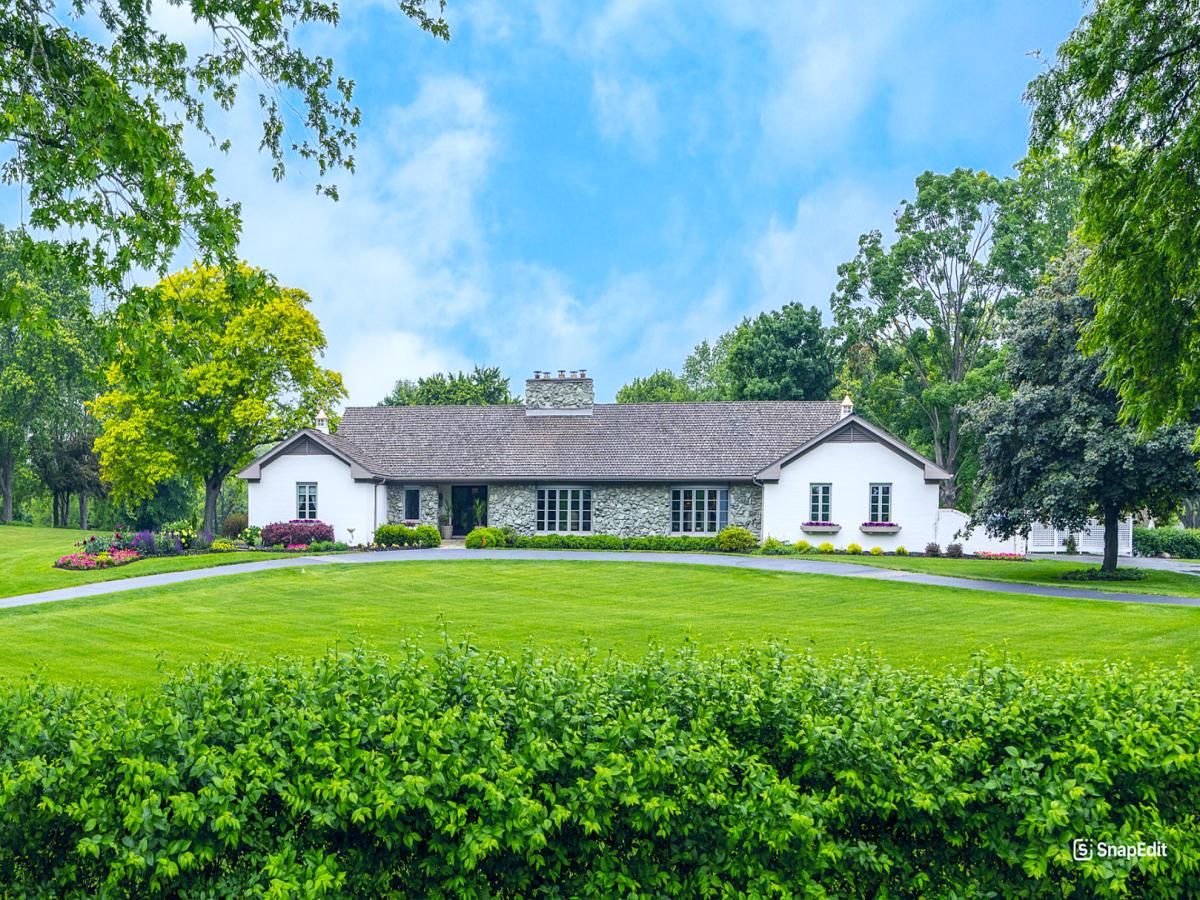Welcome to Green Acres Estate, a French Transitional Country-Style Ranch offering modern comforts on 10 acres. Built in 1971 with exceptional craftsmanship, this home reflects a time when builders spared no expense, featuring 10-foot ceilings on the main level, 12-inch on-center joist spacing for superior structural integrity, and a 12-inch poured solid concrete foundation that exemplifies the phrase “they don’t make them like this anymore.” The property was extensively updated in 2017, 2018, and again in 2024 with all the newest finishes. The seller can provide creative purchase solutions. This exceptional property includes an updated horse barn, a garage that is second to none located on parcel #1 and a shop Barn, an entertainment Barn, massive garden, a chicken Barn area, a service drive with a 7 car parking area and your own private park setting on a buildable lot as parcel#2 with amazing views. Enjoy million-dollar hardscapes and landscaping, lush gardens, fruit trees, and a 7,000 sq. ft. organic vegetable garden. The home offers over 7,300 sq. ft. of thoughtfully designed living space, including a 3,700 sq. ft. main floor, a 3,446 sq. ft. finished basement, and 200 sq. ft. on the second floor, with an additional 3,000 sq. ft. of cold storage. With six bedrooms, three and a half bathrooms, and two full eat-in kitchens, this smart home is equipped with an Alexa Home System, Ring cameras, Tapo smart window sensors and cameras, a smart HVAC system installed in 2025, and is fully hardwired for additional high-tech convenience and security. Onsite amenities include an exercise room with spa features, an infrared sauna, cold plunge readiness, and an essential oils room. Relax in your private theater, enjoy the game room, and explore the nearby wine cellar. With its unmatched blend of amenities, location, rural charm, and expansive grounds, this property offers endless possibilities for luxurious family living, entertaining, or creating your own private compound just south of Barrington Hills Country Club.
Property Details
Price:
$3,190,000
MLS #:
MRD12461035
Status:
Active
Beds:
4
Baths:
5
Type:
Single Family
Neighborhood:
barringtonarea
Listed Date:
Sep 5, 2025
Finished Sq Ft:
7,354
Year Built:
1973
Schools
School District:
220
Elementary School:
Countryside Elementary School
Middle School:
Barrington Middle School Prairie
High School:
Barrington High School
Interior
Appliances
Range, Microwave, Dishwasher, High End Refrigerator, Bar Fridge, Freezer, Disposal, Stainless Steel Appliance(s), Wine Refrigerator, Cooktop, Range Hood, Water Purifier, Water Purifier Owned, Water Softener, Water Softener Owned, ENERGY STAR Qualified Appliances, Front Controls on Range/Cooktop, Gas Cooktop, Gas Oven, Humidifier
Bathrooms
4 Full Bathrooms, 1 Half Bathroom
Cooling
Central Air, Zoned, Electric, Power Roof Vents, High Efficiency (SEER 14+)
Fireplaces Total
3
Flooring
Hardwood
Heating
Natural Gas, Forced Air, Sep Heating Systems – 2+, Indv Controls, Zoned, Radiant Floor
Laundry Features
Main Level, Gas Dryer Hookup, Common Area, Sink
Exterior
Architectural Style
Ranch
Community Features
Stable(s), Horse-Riding Area, Lake, Water Rights, Street Paved
Construction Materials
Brick, Cedar, Stone, Limestone
Exterior Features
Outdoor Grill, Fire Pit, Box Stalls, Other, Lighting
Other Structures
Workshop, Barn(s), Guest House, Outbuilding, Pergola, Poultry Coop, RV/Boat Storage, Second Garage, Shed(s), Stable(s), Corral(s), Storage, Utility Building(s)
Parking Features
Asphalt, Brick Driveway, Circular Driveway, Other, Garage Door Opener, Heated Garage, Garage, On Site, Garage Owned, Attached
Parking Spots
4
Roof
Shake
Financial
HOA Frequency
Not Applicable
HOA Includes
None
Tax Year
2023
Taxes
$18,127
Listing Agent & Office
Joseph Miles
Re/Max Properties Northwest
See this Listing
Mortgage Calculator
Map
Similar Listings Nearby

404 Caesar Drive
Barrington Hills, IL


Recent Comments