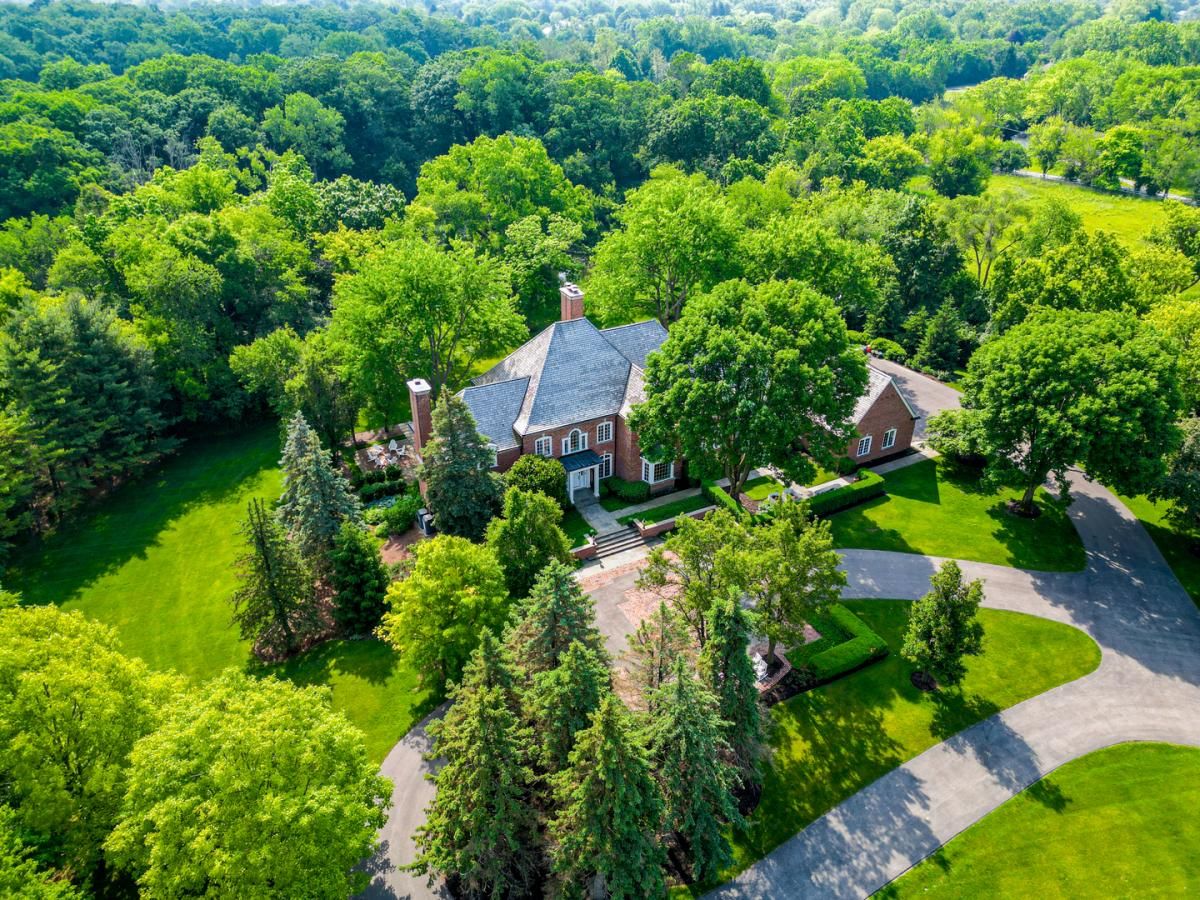Step into classic sophistication and modern ease in this beautifully renovated 12,000+ sq. ft. estate, set on five peaceful, private acres. A brand new gourmet kitchen steals the spotlight, featuring high-end appliances, a spacious island, butler’s and walk-in pantries, and seamless flow the large great room and an outdoor grill area-perfect for entertaining. Soaring windows, custom millwork and french doors, 10 foot ceilings, and thoughtful architectural details by Robert Parker Coffin and brought to life by the luxury home builder Oren Pickell fill every room with light and charm. From the grand 2-story foyer to the coffered ceilings, Waterford fixtures, and natural stone finishes, the craftsmanship is unmatched. The estate offers 7 bedrooms, including a luxurious primary suite with a fireplace, built-in storage, a spa bath, and dual walk-ins. The far side of the second floor, features a private in-law or guest apartment includes its own brand new kitchen and living space. The walk-out lower level features a full entertainment kitchen with 2 dishwashers, beverage drawers, and an ice maker. Entertaining is easy with a private theater room, wine cellar, an additional bedroom, gym, and rec room. Enjoy peaceful views from the stone terraces, Juliet balconies, and bluestone patios, all surrounded by professionally designed and maintained landscaping. With Barrington 220 schools, easy access to shopping and expressways, plus updates like a newer roof, HVAC, water heaters, copper gutters, and more-this move-in ready updated home is a rare find.
Property Details
Price:
$2,750,000
MLS #:
MRD12428125
Status:
Active Under Contract
Beds:
6
Baths:
8
Type:
Single Family
Neighborhood:
barringtonarea
Listed Date:
Jul 23, 2025
Finished Sq Ft:
8,112
Year Built:
1990
Schools
School District:
220
Elementary School:
Countryside Elementary School
Middle School:
Barrington Middle School-Station
High School:
Barrington High School
Interior
Bathrooms
6 Full Bathrooms, 2 Half Bathrooms
Cooling
Central Air
Fireplaces Total
5
Flooring
Hardwood
Heating
Natural Gas
Laundry Features
Main Level
Exterior
Community Features
Horse-Riding Trails, Lake
Construction Materials
Brick
Exterior Features
Balcony
Parking Features
Garage Door Opener, On Site, Garage Owned, Attached, Garage
Parking Spots
4
Financial
HOA Frequency
Not Applicable
HOA Includes
None
Tax Year
2024
Taxes
$47,445
Listing Agent & Office
Meg Likus
Real People Realty
See this Listing
Mortgage Calculator
Map
Similar Listings Nearby

361 Ridge Road
Barrington Hills, IL


Recent Comments