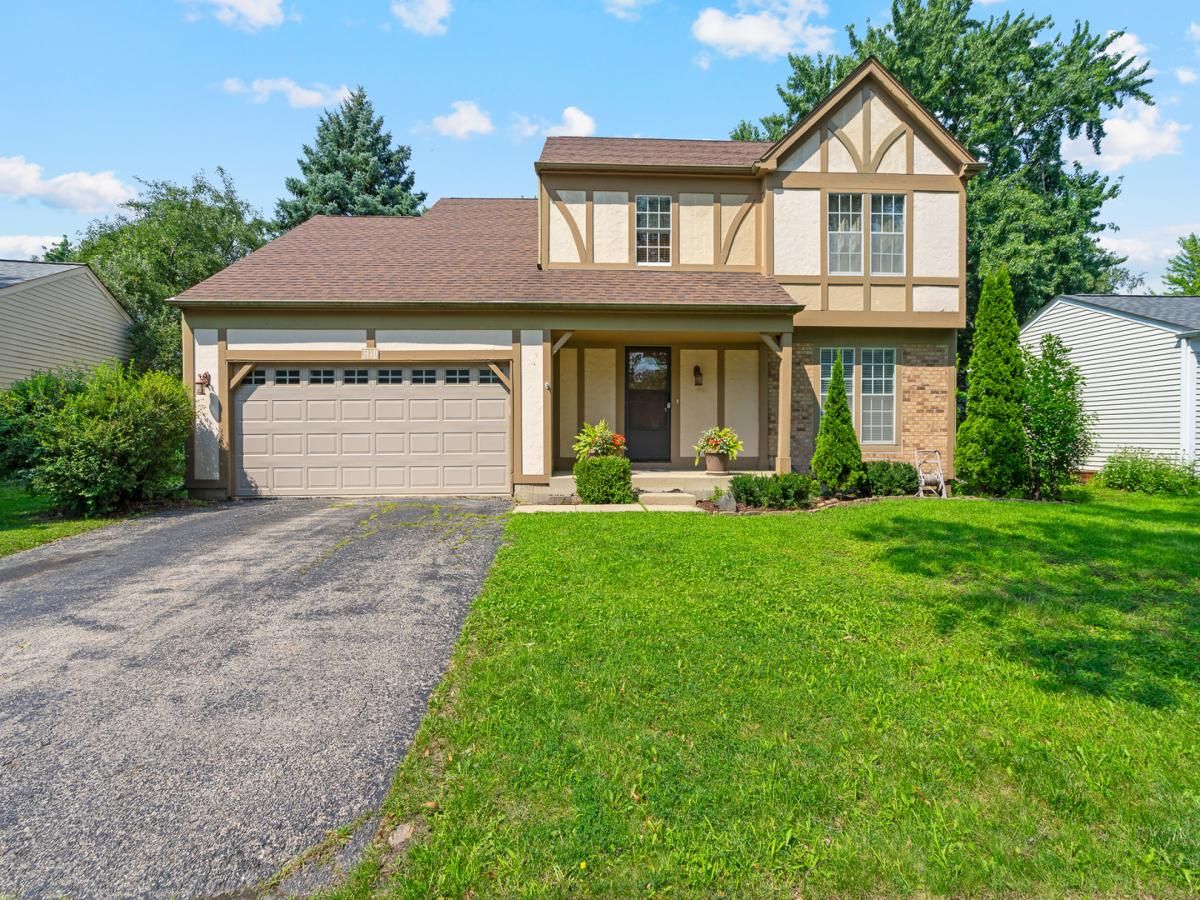Welcome to this spacious two-story home with a full basement, ideally situated on a quiet cul-de-sac in the highly sought-after Indian Prairie School District 204. Walking distance to schools, park facilities, and library, this charming residence offers the perfect blend of comfort, functionality, and privacy. Step inside to find a sun-filled family room featuring a cozy gas fireplace with gas logs-perfect for relaxing evenings. A convenient door leads from the family room to a large deck that overlooks the beautifully landscaped, privacy-fenced yard with mature shade trees-an ideal setting for outdoor entertaining. The kitchen is both warm and practical, featuring oak cabinets, a breakfast bar, and a sunny breakfast area with a second access point to the deck. Brand new luxury vinyl plank flooring adds modern appeal and durability. Just off the kitchen is a bay-style formal dining room, perfect for hosting gatherings, along with a spacious living room offering additional entertaining space. Upstairs, the generous primary suite includes an updated private bath with a relaxing soaker tub, skylight, and a double vanity. With 4 bedrooms and 2.5 bathrooms in total, there’s room for everyone. Bath #2 has been nicely updated too. The partially finished basement expands your living space with a recreation room, a dedicated laundry room complete with sink, cabinets, and folding table, plus a workshop with workbench and plenty of extra storage. Home offers everything you need, all in a peaceful location close to top-rated schools, parks, shopping, and more. Don’t miss your chance to make this exceptional property your next home!
Property Details
Price:
$386,800
MLS #:
MRD12418871
Status:
Active
Beds:
4
Baths:
3
Type:
Single Family
Subdivision:
Pheasant Creek
Neighborhood:
auroraeola
Listed Date:
Aug 3, 2025
Finished Sq Ft:
1,926
Year Built:
1985
Schools
School District:
204
Elementary School:
Mccarty Elementary School
Middle School:
Fischer Middle School
High School:
Waubonsie Valley High School
Interior
Appliances
Range, Dishwasher, Refrigerator, Washer, Dryer, Disposal
Bathrooms
2 Full Bathrooms, 1 Half Bathroom
Cooling
Central Air
Fireplaces Total
1
Heating
Natural Gas, Forced Air
Laundry Features
Gas Dryer Hookup, Sink
Exterior
Community Features
Park, Curbs, Sidewalks, Street Lights, Street Paved
Construction Materials
Brick, Synthetic Stucco
Parking Features
Asphalt, Garage Door Opener, On Site, Garage Owned, Attached, Garage
Parking Spots
2
Roof
Asphalt
Financial
HOA Frequency
Not Applicable
HOA Includes
None
Tax Year
2024
Taxes
$8,361
Listing Agent & Office
Kimberly Wirtz
Wirtz Real Estate Group Inc.
See this Listing
Mortgage Calculator
Map
Similar Listings Nearby

3140 Medford Court
Aurora, IL


Recent Comments