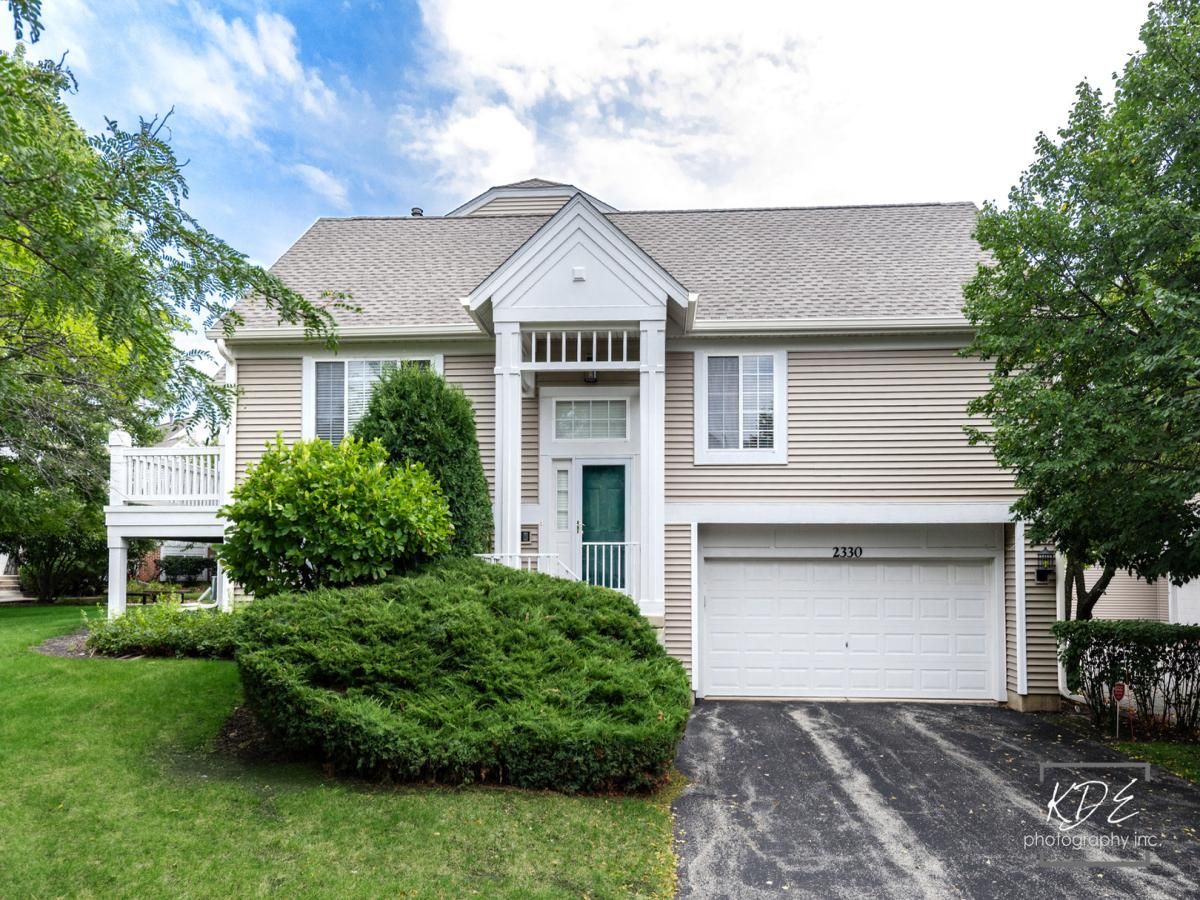Welcome to this stunning end-unit townhouse in the sought-after Ogden Pointe at the Wheatlands subdivision. This popular model with over 1800 SQFT of living space offers a spacious family room with a cozy gas-start fireplace, a large open-concept kitchen with an eat-in area, and sleek stainless-steel appliances. Upstairs, you’ll find a versatile loft space and a dedicated dining area that opens onto a private deck-perfect for relaxing or entertaining-with views of the maintenance-free landscaping. The upper level also includes two generously sized bedrooms, including a primary suite with a private ensuite bath. The fully finished lower level adds even more living space and includes a full bathroom, ideal for guests, a home office, or recreation. Additional highlights include a two-car garage and a private driveway for extra parking.
Property Details
Price:
$305,000
MLS #:
MRD12480212
Status:
Active
Beds:
2
Baths:
3
Type:
Single Family
Subdivision:
Ogden Pointe at the Wheatlands
Neighborhood:
auroraeola
Listed Date:
Sep 24, 2025
Finished Sq Ft:
1,165
Year Built:
2001
Schools
School District:
308
Elementary School:
The Wheatlands Elementary School
Middle School:
Bednarcik Junior High School
High School:
Oswego East High School
Interior
Appliances
Range, Microwave, Dishwasher, Refrigerator, Washer, Dryer, Disposal, Stainless Steel Appliance(s)
Bathrooms
3 Full Bathrooms
Cooling
Central Air
Fireplaces Total
1
Heating
Natural Gas
Laundry Features
In Unit, Sink
Exterior
Construction Materials
Vinyl Siding
Exterior Features
Balcony
Parking Features
Garage Door Opener, On Site, Garage Owned, Attached, Garage
Parking Spots
2
Financial
HOA Fee
$330
HOA Frequency
Monthly
HOA Includes
Insurance, Lawn Care, Snow Removal
Tax Year
2023
Taxes
$5,339
Listing Agent & Office
Kathryn Brom
john greene, Realtor
See this Listing
Mortgage Calculator
Map
Similar Listings Nearby

2330 Twilight Drive
Aurora, IL


Recent Comments