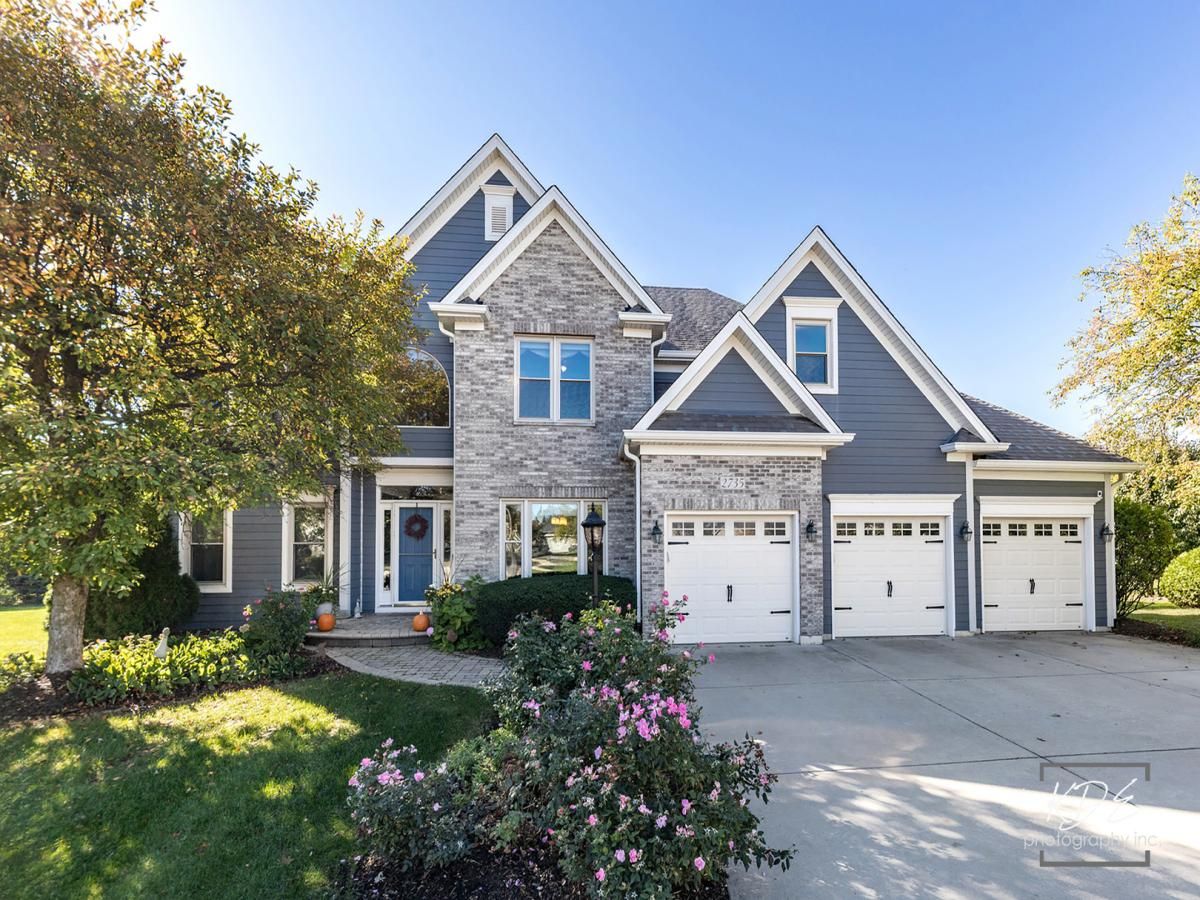*** THIS HOME CHECKS EVERY BOX! *** 4 Bedrooms! 4 Full Baths! 1st Floor Office [could be a 5th bedroom]. 1st Floor Full Bath! Updated Kitchen! 2 Story Family Room! 9 Ft 1st Floor Ceilings! 1st Floor Remodled, Custom Laundry! Full Finished Basement w/Full Bath! 3 Car Garage! Amazing Yard w/ .52 Acre, Cul-De-Sac Like Lot! Thoughtfully updated inside and out, the home combines timeless design with modern comfort. Step into the welcoming foyer that opens to a formal dining room and front sitting room-perfect for entertaining. The spacious family room features a dramatic cathedral ceiling and a gas-start fireplace, flowing seamlessly into the sunny, remodeled kitchen with custom cabinetry, stainless steel appliances, and a walk in pantry! Upstairs, you’ll find four bedrooms, including a generous primary suite with updated flooring and large closets! The finished basement adds exceptional living space, complete with a wet bar, recreation area/exercise room, separate great room, basement office, and full bath! Outdoor living shines here-enjoy the deck, brick paver patio, and fire pit surrounded by mature landscaping and a sprinkler system! Enjoy the Oakhurst North Pool, Tennis, and Clubhouse! This home is in the award winning, Naperville 204 school district! Ideal for commuters, you’re only eight minutes to the Route 59 Metra train station and within easy reach of shopping, dining, and the exciting, new Metro 59 area! Welcome Home! MECHANICAL UPDATES INCLUDE: New Windows (2019)! New A/C & Furnace (2021)! New Hot Water Heater (2021)! New Roof (2022)! New Hot tub (2022)! New Hardie Board Siding, Soffits, and Gutters (2023)!
Property Details
Price:
$825,000
MLS #:
MRD12501753
Status:
Active Under Contract
Beds:
4
Baths:
4
Type:
Single Family
Subdivision:
Oakhurst North
Neighborhood:
auroraeola
Listed Date:
Oct 23, 2025
Finished Sq Ft:
3,304
Year Built:
1997
Schools
School District:
204
Elementary School:
Young Elementary School
Middle School:
Granger Middle School
High School:
Metea Valley High School
Interior
Appliances
Range, Microwave, Dishwasher, Refrigerator, Bar Fridge, Washer, Dryer, Disposal, Stainless Steel Appliance(s), Oven, Humidifier
Bathrooms
4 Full Bathrooms
Cooling
Central Air
Fireplaces Total
1
Flooring
Hardwood
Heating
Natural Gas
Laundry Features
Main Level, Gas Dryer Hookup, Laundry Closet, Sink
Exterior
Architectural Style
Traditional
Community Features
Clubhouse, Park, Pool, Tennis Court(s), Lake, Curbs, Sidewalks, Street Lights, Street Paved
Construction Materials
Brick, Fiber Cement
Exterior Features
Hot Tub, Fire Pit
Parking Features
Concrete, Garage Door Opener, On Site, Garage Owned, Attached, Driveway, Owned, Garage
Parking Spots
6
Roof
Asphalt
Financial
HOA Fee
$369
HOA Frequency
Quarterly
HOA Includes
Clubhouse, Pool
Tax Year
2024
Taxes
$15,583
Listing Agent & Office
Bernard Cobb
RE/MAX of Naperville
See this Listing
Mortgage Calculator
Map
Similar Listings Nearby

2735 Kendridge Lane
Aurora, IL


Recent Comments