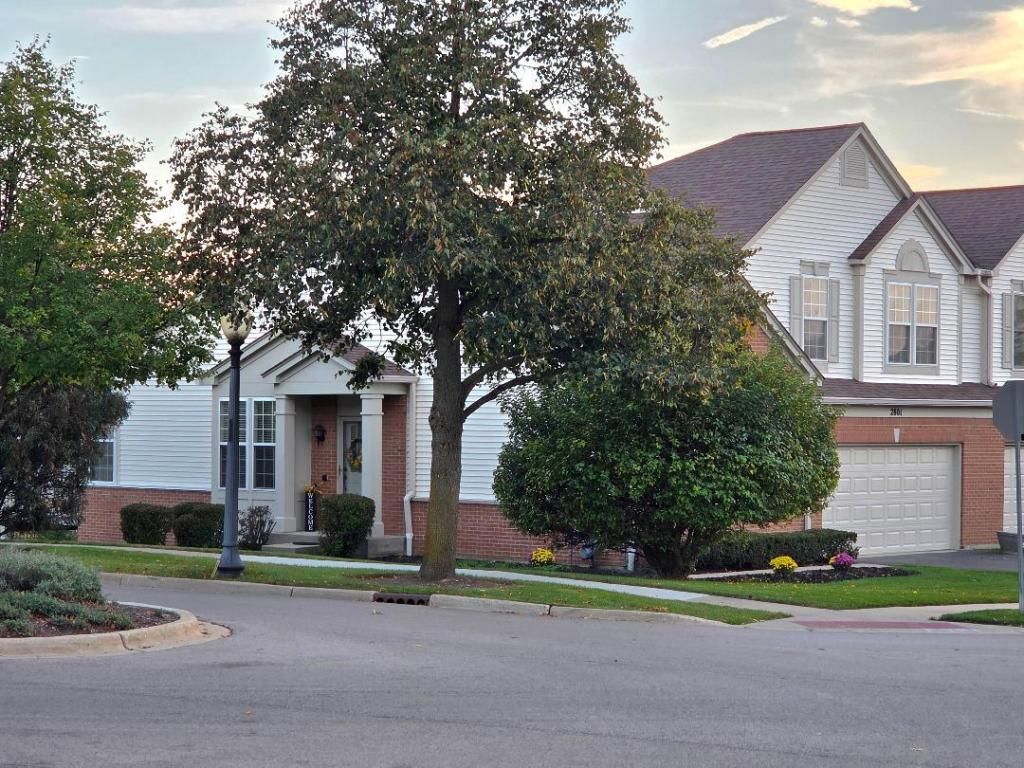*** AGENTS SEE AGENT REMARKS *** BEST LOCATION IN ALGONQUIN * GATED COMMUNITY WITH SOUGHT AFTER END UNIT BOASTS A 1st FLOOR MASTER * PRISTINE, INVITING and OPEN FLOOR PLAN *CENTER ISLAND KITCHEN FEATURES MAPLE CABINETS, NEWER STAINLESS STEEL APPLIANCES, EATING AREA and LARGE PANTRY * VAULTED COMBO GREAT ROOM and DINING WITH FIREPLACE AND ABUNDANT WINDOWS * 9 FOOT CEILINGS ON THE 1st FLOOR * SPACIOUS MASTER SUITE with ULTRA BATH and HUGE WALK IN CLOSET * 2 GENEROUS BEDROOMS ON 2nd LEVEL * LIGHT AND SPACIOUS ENGLISH BASEMENT HAS WORK SPACE AND GREAT STORAGE – READY TO FINISH IF DESIRED * PRIVATE LOT BACKS TO A CONSERVATION AREA * CONVENIENCE TO EVERYTHING: SHOPPING, TRANSPORTATION, PARKS, LIBRARY and MORE * ADDITIONAL DETAILED INFORMATION IS ON THE MLS * HURRY *
Property Details
Price:
$384,900
MLS #:
MRD12482078
Status:
Active
Beds:
3
Baths:
3
Type:
Single Family
Subdivision:
Creekside Villas
Neighborhood:
algonquin
Listed Date:
Oct 17, 2025
Finished Sq Ft:
1,863
Year Built:
2001
Schools
School District:
300
Elementary School:
Lincoln Prairie Elementary Schoo
Middle School:
Westfield Community School
High School:
H D Jacobs High School
Interior
Appliances
Range, Microwave, Dishwasher, Refrigerator, Washer, Dryer, Disposal, Stainless Steel Appliance(s), Humidifier
Bathrooms
2 Full Bathrooms, 1 Half Bathroom
Cooling
Central Air
Fireplaces Total
1
Flooring
Hardwood, Wood, Carpet
Heating
Natural Gas, Forced Air
Laundry Features
Main Level, Washer Hookup, Gas Dryer Hookup, In Unit
Exterior
Association Amenities
Bike Room/Bike Trails
Community Features
Sidewalks, Street Lights
Construction Materials
Vinyl Siding, Brick
Other Structures
None
Parking Features
Asphalt, Garage Door Opener, On Site, Garage Owned, Attached, Garage
Parking Spots
2
Roof
Asphalt
Financial
HOA Fee
$275
HOA Frequency
Monthly
HOA Includes
Insurance, Exterior Maintenance, Lawn Care, Snow Removal
Tax Year
2024
Taxes
$7,721
Listing Agent & Office
Marylee Nowak
Brokerocity Inc
See this Listing
Mortgage Calculator
Map
Similar Listings Nearby

2801 Waterfront Avenue
Algonquin, IL


Recent Comments