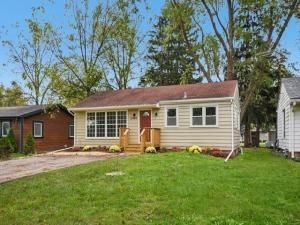Beautifully renovated 3-bedroom, 1-bath ranch offering more space than meets the eye! The property offers tons of curb appeal with a new front porch and fresh landscaping. You are welcomed inside by the living room that features a large picture window and a stunning stone fireplace and flows seamlessly into the updated kitchen. The kitchen features brand-new stainless steel appliances (2025), large island, granite countertops, tile backsplash and pantry cabinet. The separate dining room off the kitchen is surrounded by windows, providing the perfect spot for morning coffee or casual dining. All three bedrooms are on the main floor and have spacious closets & ceiling fans. The newly updated hall bath has a new vanity, mirror and tiled tub surround. The unfinished basement adds great versatility with a large laundry room with sink and two additional rooms-ideal for additional living space, a home office or storage. Outside the spacious backyard has a brand new deck and a shed for additional storage. Recent updates include fresh paint inside and out, new fireplace stone, new water softener and windows in the living room, bedrooms and bathroom (2022). With a perfect location close to Fox River & downtown Algonquin this property is move-in ready and beautifully refreshed throughout!
Property Details
Price:
$275,000
MLS #:
MRD12472364
Status:
Active
Beds:
3
Baths:
1
Type:
Single Family
Subdivision:
Algonquin Hills
Neighborhood:
algonquin
Listed Date:
Oct 15, 2025
Finished Sq Ft:
1,189
Year Built:
1956
Schools
School District:
300
Elementary School:
Eastview Elementary School
Middle School:
Algonquin Middle School
High School:
Dundee-Crown High School
Interior
Appliances
Range, Microwave, Refrigerator, Washer, Dryer, Disposal, Stainless Steel Appliance(s), Water Softener Owned
Bathrooms
1 Full Bathroom
Cooling
None
Fireplaces Total
1
Flooring
Laminate, Carpet
Heating
Natural Gas, Forced Air
Laundry Features
In Unit, Sink
Exterior
Community Features
Park
Construction Materials
Frame
Exterior Features
Fire Pit
Other Structures
Shed(s)
Parking Features
Driveway, On Site, Owned
Parking Spots
4
Financial
HOA Frequency
Not Applicable
HOA Includes
None
Tax Year
2024
Taxes
$3,908
Listing Agent & Office
Rhonda Chenault
Redfin Corporation
See this Listing
Mortgage Calculator
Map
Similar Listings Nearby

10280 Kenilworth Avenue
Algonquin, IL


Recent Comments