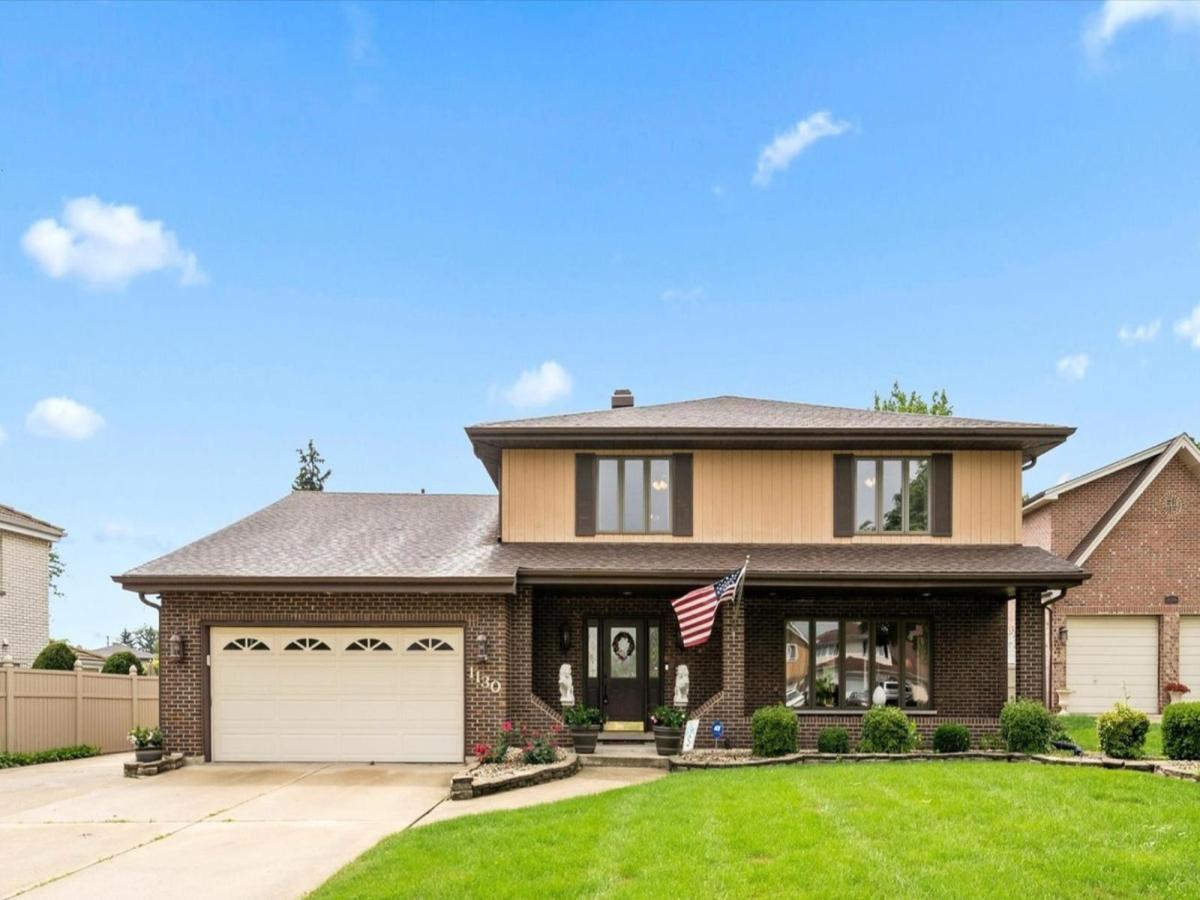Beautiful and well-maintained colonial home, located in one of Addison’s finest, Farmwood Estates. Neighborhood is designed to meet all your needs. Great location, impeccable condition and plenty of space are all here waiting for you in this spacious 4-bedroom, 4.1 bath 2-story home with full finished basement. Inside, the entry offers a warm welcome into the home with hardwood floors throughout and large windows that provide a tremendous amount of warm natural sunlight. The layout provides a natural flow and is fantastic for entertaining or the largest of families. Some of the recent updates include the basement bathroom and vinyl flooring in second floor. The hub of the home is the gorgeous cook’s kitchen with rich wood cabinetry, granite countertops, newer appliances including a newer gas cooktop, double oven, and a breakfast area that leads to a beautiful sunroom full of windows and sky light that opens to the back patio area perfect for outdoor entertaining. The generous family room will get your attention with a vaulted ceiling and a floor to ceiling stone fireplace that also provide access to the patio. Completing the main level is a guest bath and an oversized laundry room with plenty of storage. The second level boasts 4 generous bedrooms including a master suite with a private bath and balcony, perfect for morning coffee or that evening glass of wine! The full finished basement is a great space to play or hold parties in the extra-large rec space with still plenty of storage behind closed doors. Enjoy the warmer months on your patio under the pergola overlooking the lush, fenced in yard with beautiful landscaping. Minutes to shopping/dining, schools, and highways! SHOWING ONLY ON TUE, THU AND WEEKEND 10 AM-7 PM
Property Details
Price:
$609,900
MLS #:
MRD12461604
Status:
Active
Beds:
4
Baths:
5
Type:
Single Family
Subdivision:
Farmwood Estates
Neighborhood:
addison
Listed Date:
Sep 5, 2025
Finished Sq Ft:
2,502
Year Built:
1980
Schools
School District:
88
Elementary School:
Stone Elementary School
Middle School:
Indian Trail Junior High School
High School:
Addison Trail High School
Interior
Appliances
Double Oven, Microwave, Dishwasher, Refrigerator, Washer, Dryer, Disposal, Cooktop, Humidifier
Bathrooms
4 Full Bathrooms, 1 Half Bathroom
Cooling
Central Air
Fireplaces Total
1
Flooring
Hardwood
Heating
Natural Gas, Forced Air
Laundry Features
Main Level, In Unit, Sink
Exterior
Construction Materials
Vinyl Siding, Brick
Exterior Features
Balcony
Parking Features
Concrete, Garage Door Opener, On Site, Garage Owned, Attached, Garage
Parking Spots
2
Roof
Asphalt
Financial
HOA Frequency
Not Applicable
HOA Includes
None
Tax Year
2023
Taxes
$11,368
Listing Agent & Office
Thomas Kuruvilla
Achieve Real Estate Group Inc
See this Listing
Mortgage Calculator
Map
Similar Listings Nearby

1130 N Thatcher Lane
Addison, IL


Recent Comments